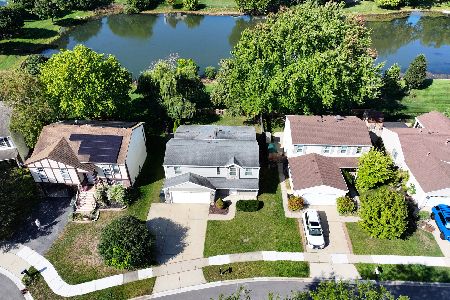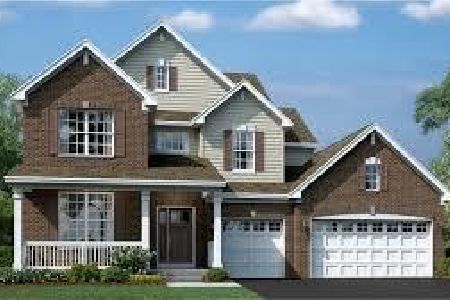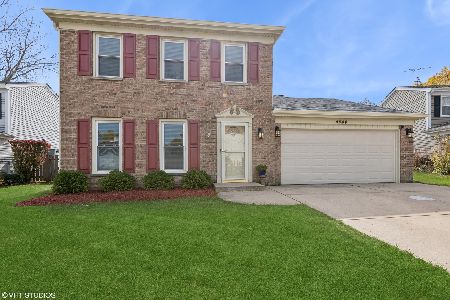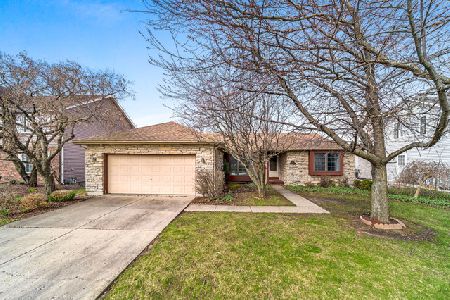4920 Castaway Lane, Hoffman Estates, Illinois 60010
$503,000
|
Sold
|
|
| Status: | Closed |
| Sqft: | 2,600 |
| Cost/Sqft: | $192 |
| Beds: | 4 |
| Baths: | 3 |
| Year Built: | 1989 |
| Property Taxes: | $10,859 |
| Days On Market: | 2673 |
| Lot Size: | 0,18 |
Description
Location is prime, schools terrific & updates are beautiful. Check out the gorgeous new wide plank hardwood floors & baseboards throughout the first floor & upstairs loft. The kitchen has cherry cabinets, new tiled back splash, granite counters, & unique center island that expands to serve as a large buffet. New can lighting, new switches & the entire house has been freshly painted. New sliding doors out to the updated trek decking overlook the paver patio & picturesque, private back yard with serene pond view & fishing. . The kitchen is wide open to the vaulted 2 story family room with new gas logs in the floor to ceiling brick fireplace. All bathrooms have been remodeled and are right out of a Pinterest page. Master suite has a new window, large walk-in closet, dual vanities/sinks & over-sized tiled shower with seat. 3 additional upstairs bedrooms have new carpeting and an updated hall bath. New side concrete walkway. Whiteley, Plum Grove & Fremd. This one's a showstopper.
Property Specifics
| Single Family | |
| — | |
| Colonial | |
| 1989 | |
| Full | |
| ASPEN | |
| Yes | |
| 0.18 |
| Cook | |
| Highland Hills | |
| 0 / Not Applicable | |
| None | |
| Public | |
| Public Sewer | |
| 10023587 | |
| 02183130410000 |
Nearby Schools
| NAME: | DISTRICT: | DISTANCE: | |
|---|---|---|---|
|
Grade School
Frank C Whiteley Elementary Scho |
15 | — | |
|
Middle School
Plum Grove Junior High School |
15 | Not in DB | |
|
High School
Wm Fremd High School |
211 | Not in DB | |
Property History
| DATE: | EVENT: | PRICE: | SOURCE: |
|---|---|---|---|
| 25 Sep, 2018 | Sold | $503,000 | MRED MLS |
| 21 Jul, 2018 | Under contract | $498,000 | MRED MLS |
| 19 Jul, 2018 | Listed for sale | $498,000 | MRED MLS |
Room Specifics
Total Bedrooms: 4
Bedrooms Above Ground: 4
Bedrooms Below Ground: 0
Dimensions: —
Floor Type: Carpet
Dimensions: —
Floor Type: Carpet
Dimensions: —
Floor Type: Carpet
Full Bathrooms: 3
Bathroom Amenities: Separate Shower,Double Sink
Bathroom in Basement: 0
Rooms: Loft
Basement Description: Unfinished
Other Specifics
| 2 | |
| Concrete Perimeter | |
| Concrete | |
| Brick Paver Patio, Storms/Screens | |
| Landscaped,Pond(s) | |
| 65X112X86X119 | |
| Unfinished | |
| Full | |
| Vaulted/Cathedral Ceilings, Hardwood Floors, First Floor Laundry | |
| Range, Microwave, Dishwasher, Refrigerator, Washer, Dryer, Disposal | |
| Not in DB | |
| Sidewalks, Street Lights, Street Paved | |
| — | |
| — | |
| Gas Log |
Tax History
| Year | Property Taxes |
|---|---|
| 2018 | $10,859 |
Contact Agent
Nearby Similar Homes
Nearby Sold Comparables
Contact Agent
Listing Provided By
Baird & Warner










