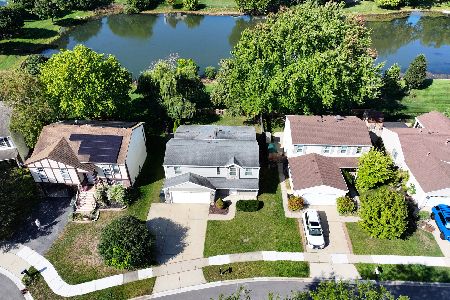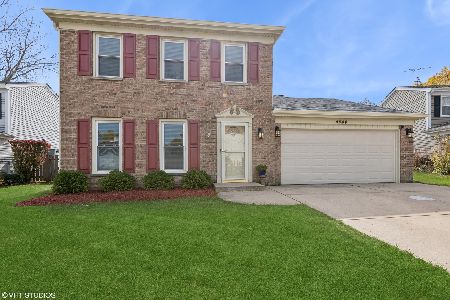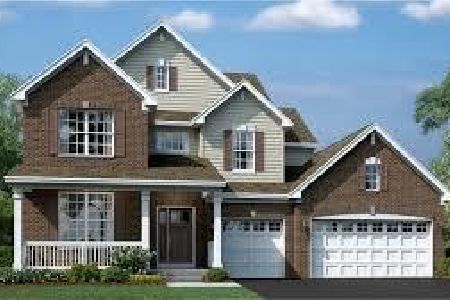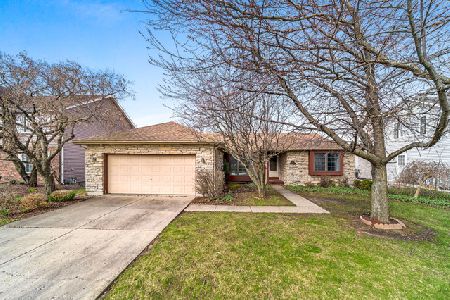4930 Castaway Lane, Hoffman Estates, Illinois 60010
$490,000
|
Sold
|
|
| Status: | Closed |
| Sqft: | 3,117 |
| Cost/Sqft: | $168 |
| Beds: | 3 |
| Baths: | 3 |
| Year Built: | 1989 |
| Property Taxes: | $15,077 |
| Days On Market: | 2466 |
| Lot Size: | 0,21 |
Description
1-OF-A-KIND WATERFRONT HOME WITH BONUS LOFT/4TH BEDROOM! Feel like your on vacation year round! This pristine property boasts high-end updates, an incredible addition, 3 car garage, & finished basement. The beautiful architectural 4 SEASON ROOM ADDITION has heated floors, vaulted ceilings, and 13' high windows with breathtaking views of the POND & deck. You'll love the OPEN CONCEPT KITCHEN featuring GRANITE COUNTERS, SS appliances, & island with BREAKFAST BAR. Cozy up in front of the DRAMATIC 2-STORY fireplace & enjoy the CUSTOM CHERRY MANTLE and HEARTH. Relax in the master featuring a spacious walk-in closet & private en suite with DUAL SINK VANITY. The sunny loft/4TH BEDROOM HAS ENORMOUS WALK-IN-CLOSET! Note lux upgrades like custom woodwork/trim throughout, glass french doors, & stunning WOOD FLOORS! Resort-like location with HIGHLY RATED SCHOOLS, near golf, shopping, restaurants. IDEAL LOCATION near 90, 59, 53 & Metra. Meticulously maintained! NO COMPARISON- this is the one!
Property Specifics
| Single Family | |
| — | |
| — | |
| 1989 | |
| Full | |
| — | |
| Yes | |
| 0.21 |
| Cook | |
| — | |
| 0 / Not Applicable | |
| None | |
| Public | |
| Public Sewer | |
| 10264652 | |
| 02183130400000 |
Property History
| DATE: | EVENT: | PRICE: | SOURCE: |
|---|---|---|---|
| 11 Jul, 2019 | Sold | $490,000 | MRED MLS |
| 18 May, 2019 | Under contract | $525,000 | MRED MLS |
| — | Last price change | $560,000 | MRED MLS |
| 12 Feb, 2019 | Listed for sale | $560,000 | MRED MLS |
Room Specifics
Total Bedrooms: 3
Bedrooms Above Ground: 3
Bedrooms Below Ground: 0
Dimensions: —
Floor Type: Carpet
Dimensions: —
Floor Type: Carpet
Full Bathrooms: 3
Bathroom Amenities: Whirlpool,Separate Shower,Double Sink
Bathroom in Basement: 0
Rooms: Sun Room,Recreation Room,Foyer,Loft
Basement Description: Finished
Other Specifics
| 3 | |
| — | |
| Concrete | |
| — | |
| — | |
| 9,270 SQ. FT. | |
| — | |
| Full | |
| Vaulted/Cathedral Ceilings, Skylight(s), Bar-Wet, Hardwood Floors, Heated Floors, First Floor Laundry | |
| Range, Microwave, Dishwasher, High End Refrigerator, Freezer, Washer, Dryer, Disposal, Stainless Steel Appliance(s) | |
| Not in DB | |
| — | |
| — | |
| — | |
| — |
Tax History
| Year | Property Taxes |
|---|---|
| 2019 | $15,077 |
Contact Agent
Nearby Similar Homes
Nearby Sold Comparables
Contact Agent
Listing Provided By
Redfin Corporation











