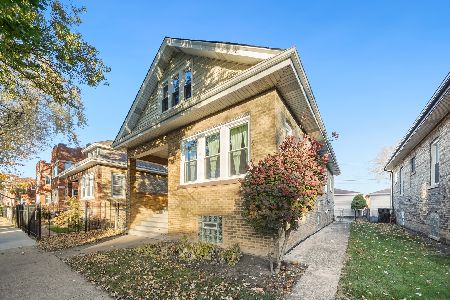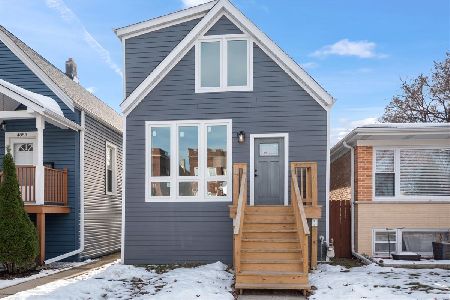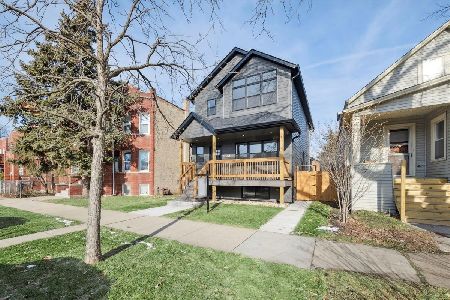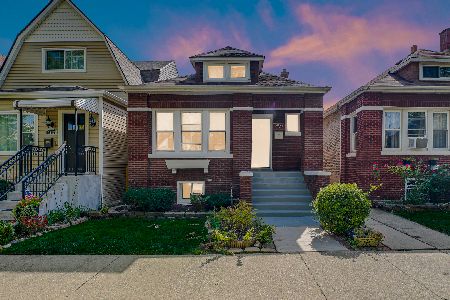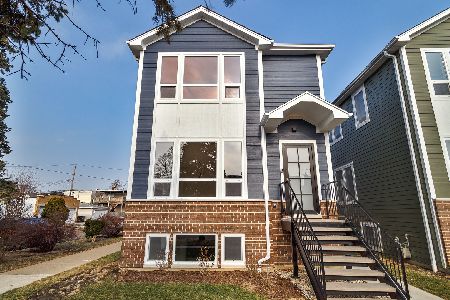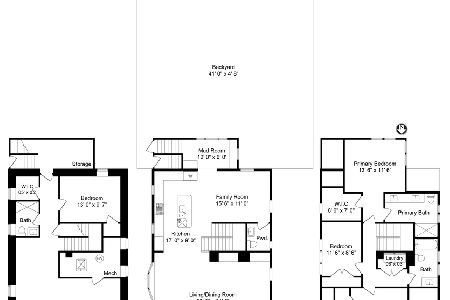4920 Newport Avenue, Portage Park, Chicago, Illinois 60641
$437,500
|
Sold
|
|
| Status: | Closed |
| Sqft: | 3,450 |
| Cost/Sqft: | $130 |
| Beds: | 4 |
| Baths: | 4 |
| Year Built: | — |
| Property Taxes: | $5,983 |
| Days On Market: | 2653 |
| Lot Size: | 0,09 |
Description
Newly renovated Portage Park single family brick bungalow with sought-after configuration. This 3,450 sq ft home features 5 bedrooms & 4 baths, 2 HVAC systems, fully finished lower level, & new flooring, finishes, & quartz counters throughout. The open concept main level provides spacious living & dining, & is highlighted by a clear-view staircase with wrought iron spindles, hardwood floors, & stainless steel kitchen appliances. 1 bedroom, 1 bath, laundry, & spacious morning room round out the main level. 2nd level features 3 bedrooms, 2 baths, including master suite with step-in/walk-in closets, separate tub & shower, private water closet, & dual vanities. Lower level features include open living, a wet bar, waterproof flooring, 1 bath, 1 bedroom, generous storage, & rear entry to backyard. Rear deck & detached 2 car garage. Enjoy the classic character of a brick bungalow with all the modern amenities.
Property Specifics
| Single Family | |
| — | |
| Bungalow | |
| — | |
| Full | |
| — | |
| No | |
| 0.09 |
| Cook | |
| — | |
| 0 / Not Applicable | |
| None | |
| Lake Michigan,Public | |
| Public Sewer | |
| 10104632 | |
| 13214050440000 |
Nearby Schools
| NAME: | DISTRICT: | DISTANCE: | |
|---|---|---|---|
|
Grade School
Falconer Elementary School |
299 | — | |
|
Middle School
Kelvyn Park High School |
299 | Not in DB | |
|
High School
Foreman High School |
299 | Not in DB | |
Property History
| DATE: | EVENT: | PRICE: | SOURCE: |
|---|---|---|---|
| 20 Apr, 2018 | Sold | $225,000 | MRED MLS |
| 15 Mar, 2018 | Under contract | $225,000 | MRED MLS |
| 20 Nov, 2017 | Listed for sale | $225,000 | MRED MLS |
| 15 Mar, 2019 | Sold | $437,500 | MRED MLS |
| 25 Jan, 2019 | Under contract | $449,500 | MRED MLS |
| 16 Oct, 2018 | Listed for sale | $449,500 | MRED MLS |
Room Specifics
Total Bedrooms: 5
Bedrooms Above Ground: 4
Bedrooms Below Ground: 1
Dimensions: —
Floor Type: —
Dimensions: —
Floor Type: —
Dimensions: —
Floor Type: —
Dimensions: —
Floor Type: —
Full Bathrooms: 4
Bathroom Amenities: Double Sink
Bathroom in Basement: 1
Rooms: Bedroom 5,Foyer,Walk In Closet,Storage,Sun Room
Basement Description: Finished
Other Specifics
| 2 | |
| Concrete Perimeter | |
| — | |
| Deck | |
| — | |
| 30 X 125 | |
| — | |
| Full | |
| Bar-Dry, Bar-Wet, Hardwood Floors, First Floor Bedroom, First Floor Laundry, First Floor Full Bath | |
| Range, Microwave, Dishwasher, Refrigerator, Stainless Steel Appliance(s) | |
| Not in DB | |
| — | |
| — | |
| — | |
| — |
Tax History
| Year | Property Taxes |
|---|---|
| 2018 | $5,983 |
| 2019 | $5,983 |
Contact Agent
Nearby Similar Homes
Nearby Sold Comparables
Contact Agent
Listing Provided By
Century 21 S.G.R., Inc.

