4921 Central Avenue, Western Springs, Illinois 60558
$750,000
|
Sold
|
|
| Status: | Closed |
| Sqft: | 0 |
| Cost/Sqft: | — |
| Beds: | 4 |
| Baths: | 4 |
| Year Built: | 1942 |
| Property Taxes: | $12,599 |
| Days On Market: | 2141 |
| Lot Size: | 0,26 |
Description
Beautiful home w/ all the updates & the charm on incredible lot in Forest Hills. Across the street from school and 2 parks & blocks from train & downtown. Stunning Master Suite w/ dressing rm & WIC, 1st floor bedroom w/ full bath & plus office! HDWD Floors throughout 1st level. Updated kitchen open to family rm with granite counters & breakfast area. Large formal Dining Rm & Living Rm w/ FPL. Finished basement w/ rec room & game room w/ refreshment center & separate storage room. Huge deck leads to beautifully landscaped & sprinklered yard & 3 car garage. Great location - great home!
Property Specifics
| Single Family | |
| — | |
| Cape Cod | |
| 1942 | |
| Full | |
| — | |
| No | |
| 0.26 |
| Cook | |
| Forest Hills | |
| 0 / Not Applicable | |
| None | |
| Public | |
| Public Sewer | |
| 10669374 | |
| 18072140160000 |
Nearby Schools
| NAME: | DISTRICT: | DISTANCE: | |
|---|---|---|---|
|
Grade School
Forest Hills Elementary School |
101 | — | |
|
Middle School
Mcclure Junior High School |
101 | Not in DB | |
|
High School
Lyons Twp High School |
204 | Not in DB | |
Property History
| DATE: | EVENT: | PRICE: | SOURCE: |
|---|---|---|---|
| 1 May, 2020 | Sold | $750,000 | MRED MLS |
| 12 Mar, 2020 | Under contract | $779,900 | MRED MLS |
| 12 Mar, 2020 | Listed for sale | $779,900 | MRED MLS |
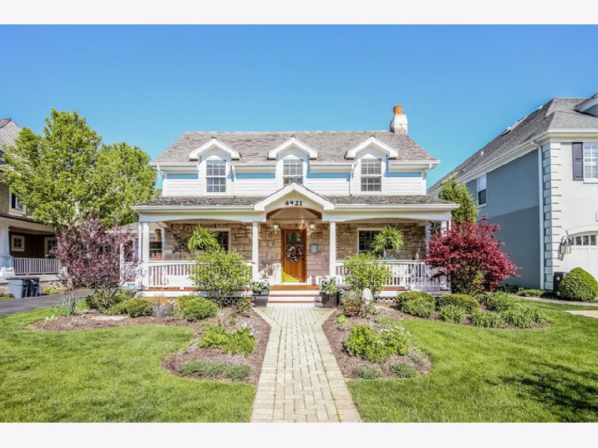
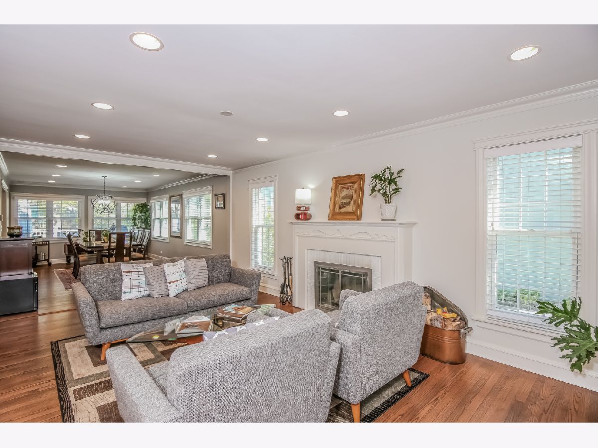
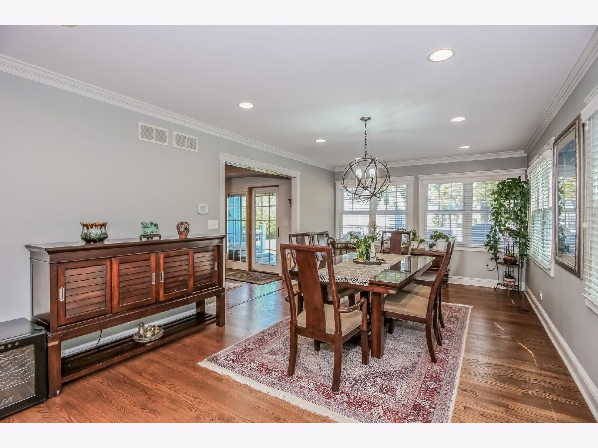
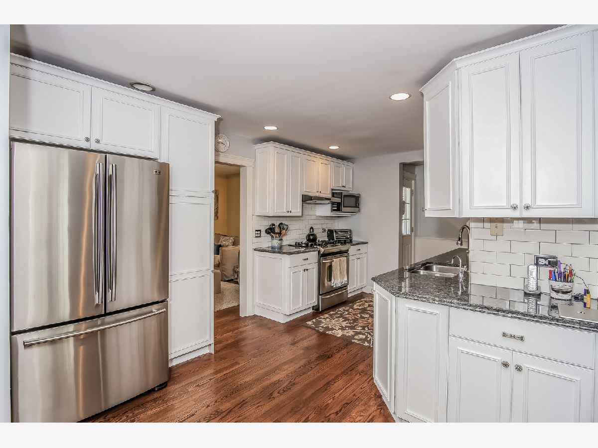
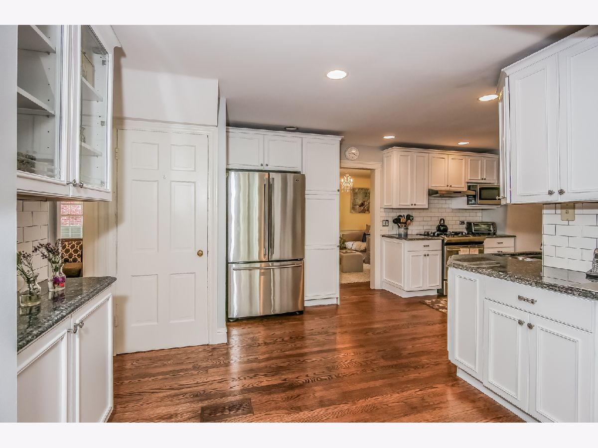
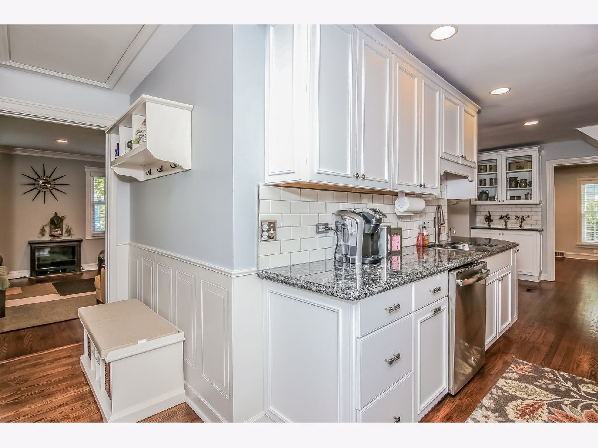
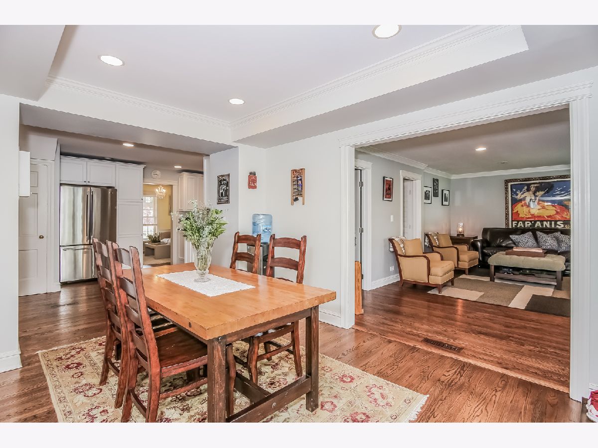
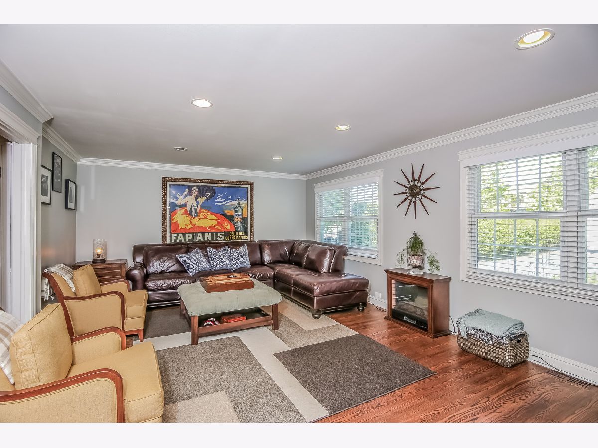
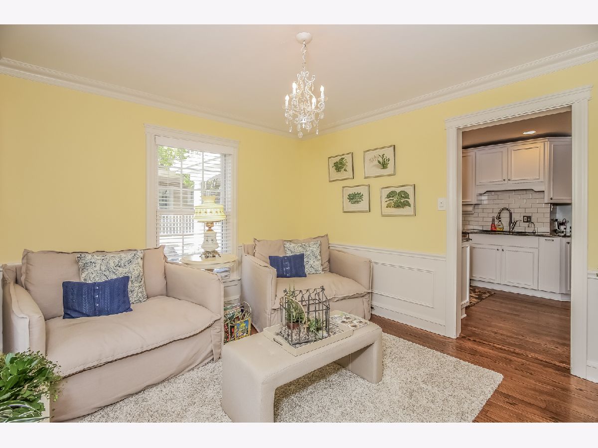
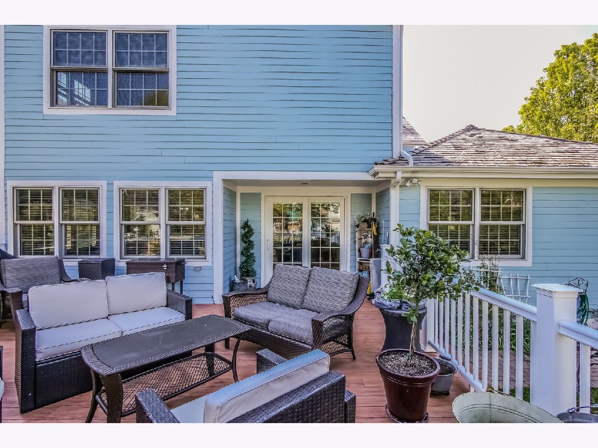
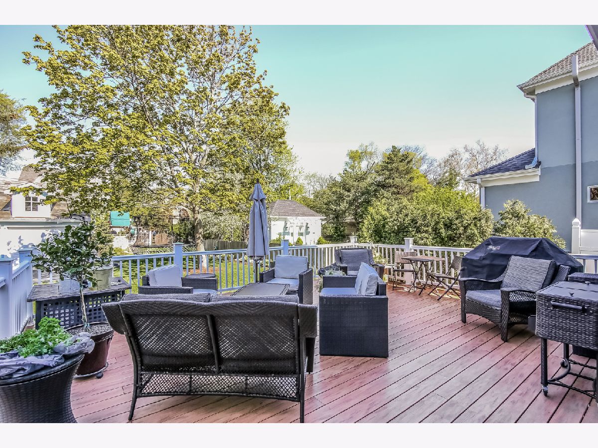
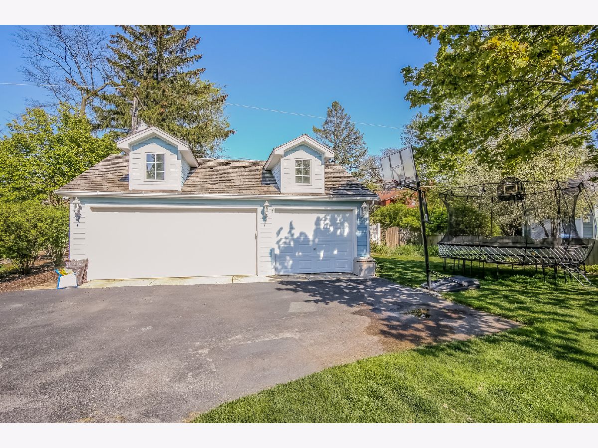
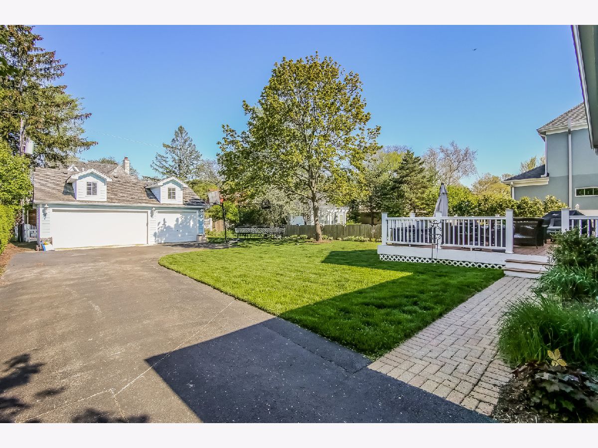
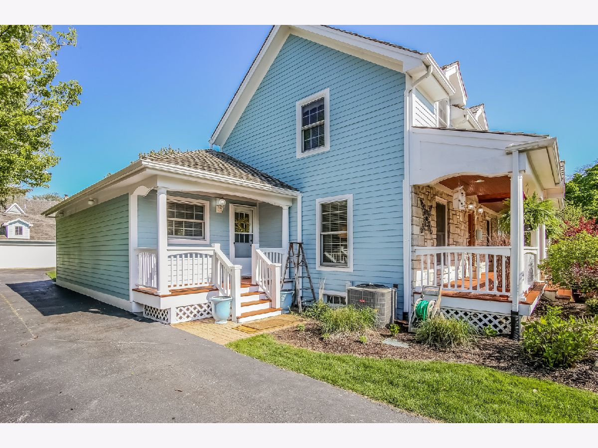
Room Specifics
Total Bedrooms: 4
Bedrooms Above Ground: 4
Bedrooms Below Ground: 0
Dimensions: —
Floor Type: Hardwood
Dimensions: —
Floor Type: Hardwood
Dimensions: —
Floor Type: Hardwood
Full Bathrooms: 4
Bathroom Amenities: Separate Shower,Double Sink,Soaking Tub
Bathroom in Basement: 0
Rooms: Breakfast Room,Den,Deck,Recreation Room,Storage
Basement Description: Finished,Crawl
Other Specifics
| 3 | |
| Concrete Perimeter | |
| Asphalt | |
| Deck, Porch, Dog Run, Storms/Screens, Outdoor Grill | |
| Landscaped | |
| 61 X 187 | |
| Pull Down Stair,Unfinished | |
| Full | |
| Skylight(s), Hardwood Floors, First Floor Bedroom, First Floor Full Bath | |
| Range, Microwave, Dishwasher, Refrigerator, Washer, Dryer, Disposal, Stainless Steel Appliance(s), Wine Refrigerator | |
| Not in DB | |
| Park, Tennis Court(s), Curbs, Street Lights, Street Paved | |
| — | |
| — | |
| Wood Burning |
Tax History
| Year | Property Taxes |
|---|---|
| 2020 | $12,599 |
Contact Agent
Nearby Similar Homes
Nearby Sold Comparables
Contact Agent
Listing Provided By
d'aprile properties









