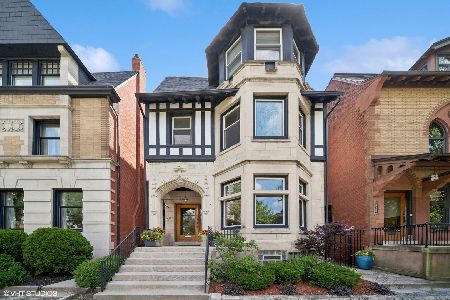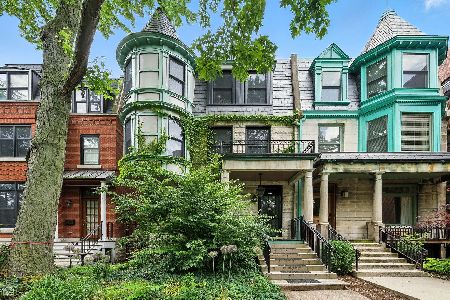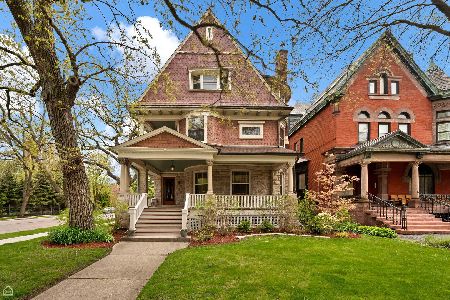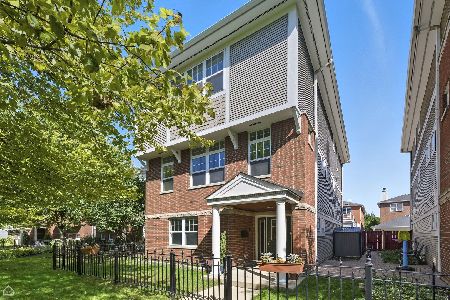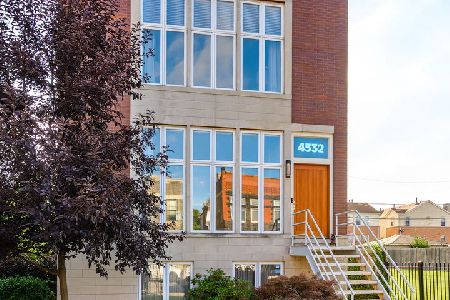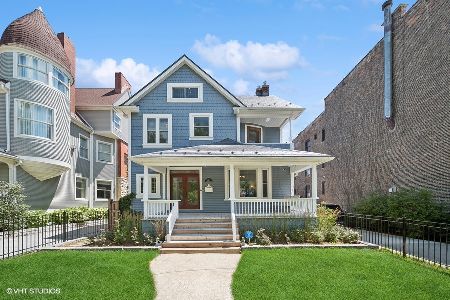4921 Dorchester Avenue, Kenwood, Chicago, Illinois 60615
$1,480,000
|
Sold
|
|
| Status: | Closed |
| Sqft: | 6,500 |
| Cost/Sqft: | $230 |
| Beds: | 6 |
| Baths: | 5 |
| Year Built: | 1893 |
| Property Taxes: | $5,008 |
| Days On Market: | 3770 |
| Lot Size: | 0,00 |
Description
New, complete gut renovation of a 6,500 sqft historic mansion on a double lot. A perfect blend of classic architectural details & modern updates (new windows, mechanical systems, lighting, etc). Stunning kit opens to breakfast & family rms plus a massive backyard. 6 BRs w/new vintage style baths. 2 ldy centers. Finished LL. Pkg for 3 cars. Historic Tax Freeze will go to the buyer. Overlooks 9.5 acre Kenwood Park.
Property Specifics
| Single Family | |
| — | |
| — | |
| 1893 | |
| Full,English | |
| — | |
| No | |
| — |
| Cook | |
| — | |
| 0 / Not Applicable | |
| None | |
| Lake Michigan | |
| Public Sewer | |
| 08933503 | |
| 20112100040000 |
Nearby Schools
| NAME: | DISTRICT: | DISTANCE: | |
|---|---|---|---|
|
Grade School
Shoesmith Elementary School |
299 | — | |
|
Middle School
Ray Elementary School |
299 | Not in DB | |
|
High School
Kenwood Academy High School |
299 | Not in DB | |
Property History
| DATE: | EVENT: | PRICE: | SOURCE: |
|---|---|---|---|
| 23 Dec, 2011 | Sold | $325,000 | MRED MLS |
| 18 Oct, 2011 | Under contract | $365,000 | MRED MLS |
| — | Last price change | $395,000 | MRED MLS |
| 15 Jul, 2010 | Listed for sale | $550,000 | MRED MLS |
| 12 Aug, 2015 | Sold | $1,480,000 | MRED MLS |
| 15 Jul, 2015 | Under contract | $1,495,000 | MRED MLS |
| 26 May, 2015 | Listed for sale | $1,495,000 | MRED MLS |
Room Specifics
Total Bedrooms: 6
Bedrooms Above Ground: 6
Bedrooms Below Ground: 0
Dimensions: —
Floor Type: Hardwood
Dimensions: —
Floor Type: Hardwood
Dimensions: —
Floor Type: Hardwood
Dimensions: —
Floor Type: —
Dimensions: —
Floor Type: —
Full Bathrooms: 5
Bathroom Amenities: Separate Shower,Double Sink,Soaking Tub
Bathroom in Basement: 1
Rooms: Bedroom 5,Bedroom 6,Breakfast Room,Deck,Foyer,Office,Play Room,Recreation Room,Workshop
Basement Description: Finished
Other Specifics
| — | |
| — | |
| — | |
| Deck, Porch | |
| — | |
| 50 X 150 | |
| — | |
| Full | |
| Hardwood Floors | |
| Double Oven, Range, Microwave, Dishwasher, High End Refrigerator, Washer, Dryer, Disposal, Wine Refrigerator | |
| Not in DB | |
| — | |
| — | |
| — | |
| Gas Log, Gas Starter |
Tax History
| Year | Property Taxes |
|---|---|
| 2011 | $2,156 |
| 2015 | $5,008 |
Contact Agent
Nearby Similar Homes
Nearby Sold Comparables
Contact Agent
Listing Provided By
Coldwell Banker Residential

