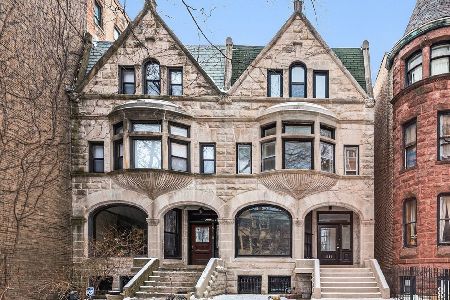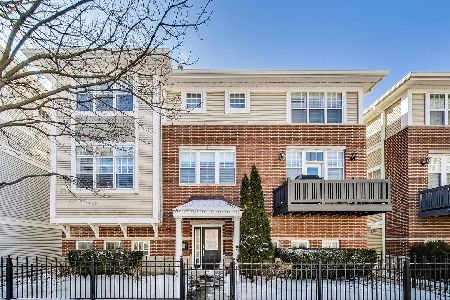4922-P Cornell Avenue, Kenwood, Chicago, Illinois 60615
$845,000
|
Sold
|
|
| Status: | Closed |
| Sqft: | 0 |
| Cost/Sqft: | — |
| Beds: | 3 |
| Baths: | 4 |
| Year Built: | 1998 |
| Property Taxes: | $10,648 |
| Days On Market: | 646 |
| Lot Size: | 0,00 |
Description
Unit P, Welcome to one of Cornell Square's highly desired EXTRA wide single family home. Step into this stunning home's main level featuring a charming foyer and steps leading down to the sunken family room, perfect for cozy family movie nights or easily convertible to a 4th bedroom if needed. The foyer and family room boast rare heated flooring and built-in surround sound speakers, with additional speakers installed in every room throughout the home. A convenient half bath is located on this level, just before the two-car attached garage. Ascending to the 2nd floor, you'll experience the spaciousness with the home's width and light-filled ambiance of this home. High ceilings and abundant windows create a bright and open feel. The enormous living room features a gas fireplace and opens to the dining room. The kitchen is a chef's dream, with an abundance of maple cabinetry, granite countertops, and a walk-in pantry. Another half bath is conveniently located on this level along with an ideal balcony just off the kitchen perfect for grilling. The top floor offers 3 spacious bedrooms, 2 full baths, and a laundry area. Each room is flooded with sunlight and offers ample closet space. The primary suite boasts cathedral ceilings, adding a dramatic flair to the space. The primary bathroom has a separate shower and tub along with a double vanity and lovely natural light from the skylight. Many upgrades have been completed by these long time owners with a complete new roof installed in Oct/2023 with added attic insulation (2021), a new oven/microwave (2023), and replaced most other mechanicals. The entire home was JUST painted and ready for it's new owner! There is included guest parking available directly behind the garages for 2 cars perfect for guests! This home is ideally located with a very short walk down Cornell to the 51st St. Metra station, offering a quick trip downtown. Enjoy great bus access to the University of Chicago and express buses to downtown, as well as super easy walk/bike access to the lakefront and paths north and south. This is a VERY special home! *** Interior photos coming on Thursday, May 23rd and first showings will be Wednesday May 22nd. This one should go very quickly....
Property Specifics
| Single Family | |
| — | |
| — | |
| 1998 | |
| — | |
| — | |
| No | |
| — |
| Cook | |
| Cornell Square | |
| 295 / Monthly | |
| — | |
| — | |
| — | |
| 12029948 | |
| 20112170630000 |
Nearby Schools
| NAME: | DISTRICT: | DISTANCE: | |
|---|---|---|---|
|
Grade School
Shoesmith Elementary School |
299 | — | |
|
Middle School
Ray Elementary School |
299 | Not in DB | |
|
High School
Kenwood Academy High School |
299 | Not in DB | |
Property History
| DATE: | EVENT: | PRICE: | SOURCE: |
|---|---|---|---|
| 15 Jul, 2024 | Sold | $845,000 | MRED MLS |
| 28 May, 2024 | Under contract | $825,000 | MRED MLS |
| 20 May, 2024 | Listed for sale | $825,000 | MRED MLS |
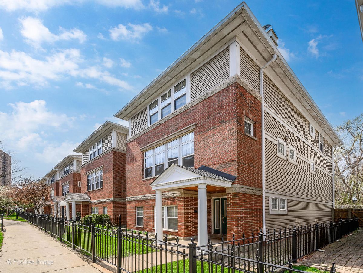
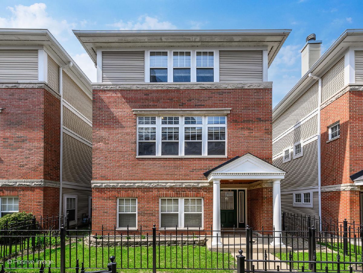
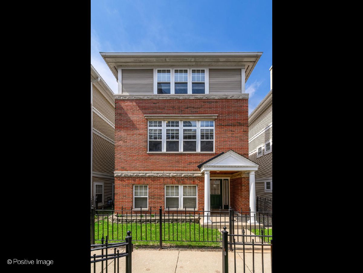
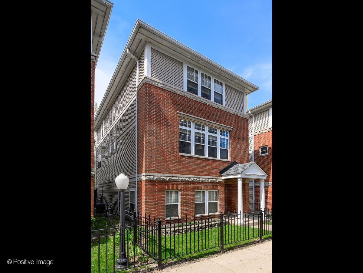
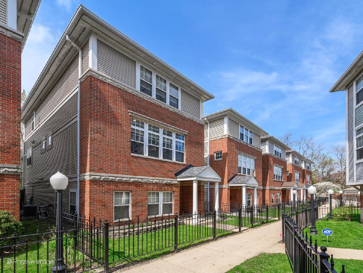
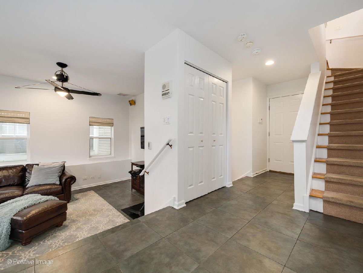
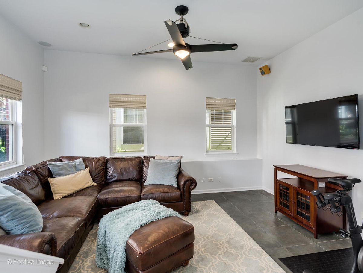
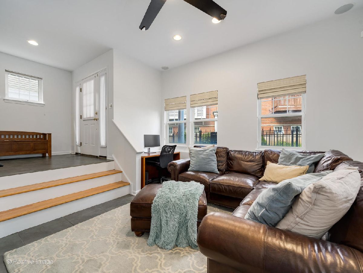
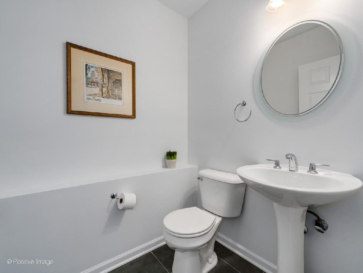
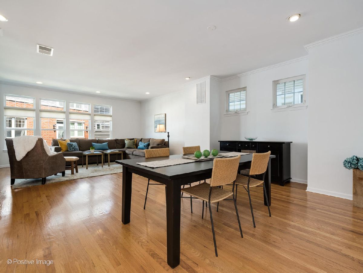
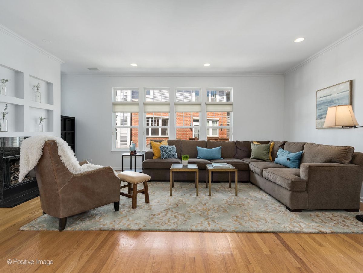
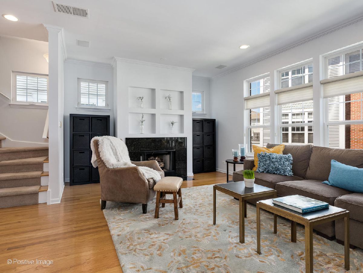
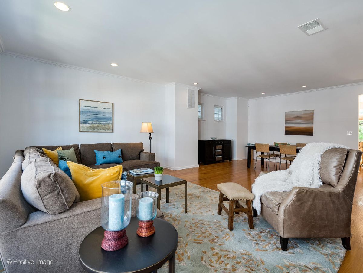
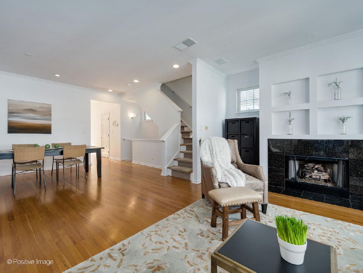
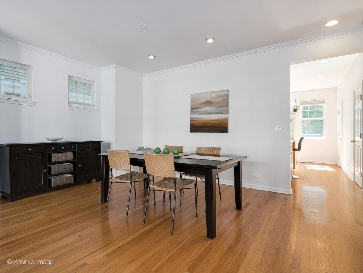
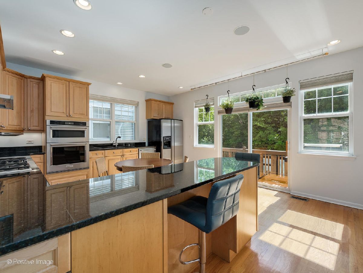
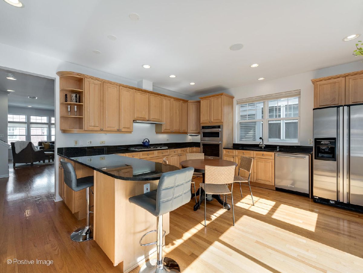
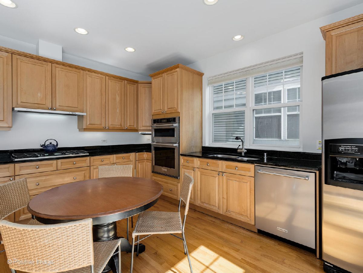
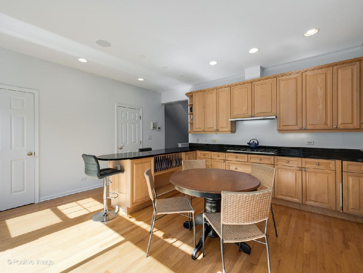
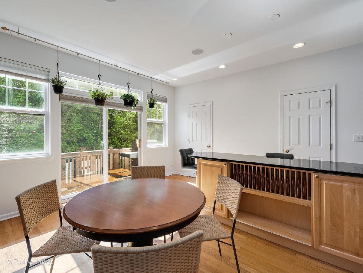
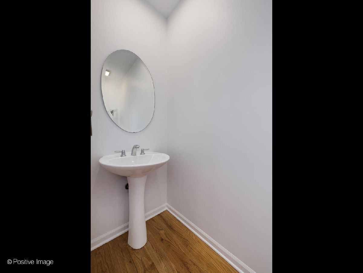
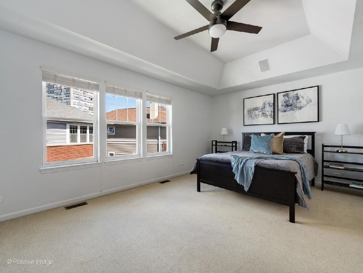
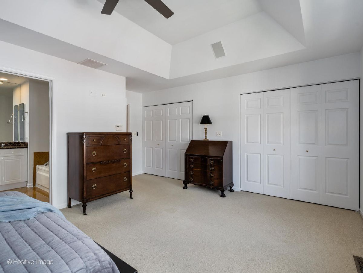
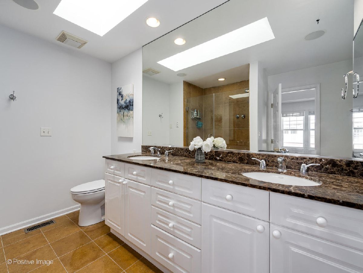
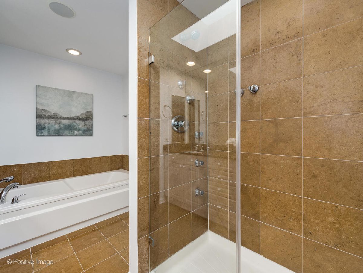
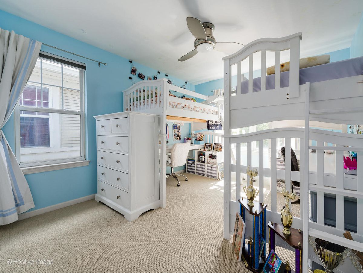
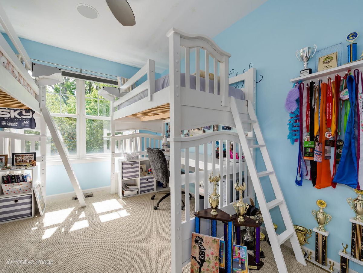
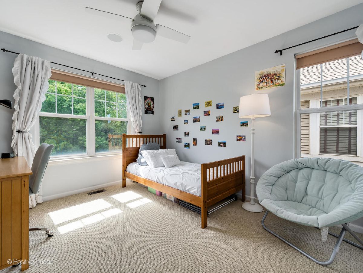
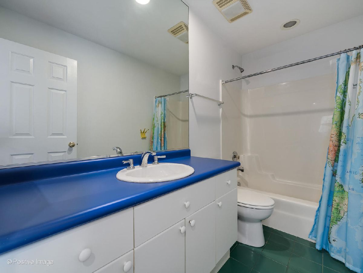
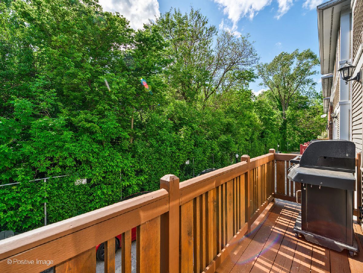
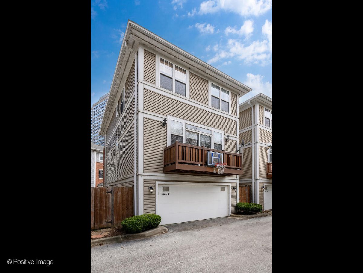
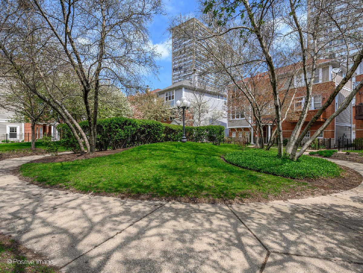
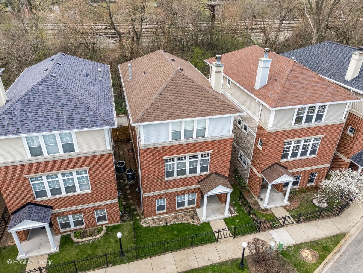
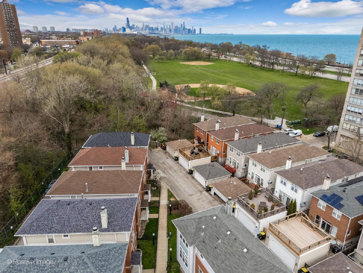
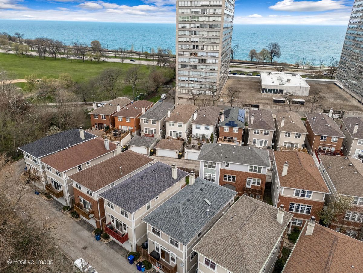
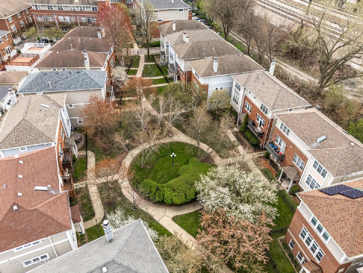
Room Specifics
Total Bedrooms: 3
Bedrooms Above Ground: 3
Bedrooms Below Ground: 0
Dimensions: —
Floor Type: —
Dimensions: —
Floor Type: —
Full Bathrooms: 4
Bathroom Amenities: Separate Shower,Double Sink,Soaking Tub
Bathroom in Basement: 1
Rooms: —
Basement Description: Finished
Other Specifics
| 2 | |
| — | |
| Asphalt | |
| — | |
| — | |
| 54X36 | |
| Pull Down Stair | |
| — | |
| — | |
| — | |
| Not in DB | |
| — | |
| — | |
| — | |
| — |
Tax History
| Year | Property Taxes |
|---|---|
| 2024 | $10,648 |
Contact Agent
Nearby Sold Comparables
Contact Agent
Listing Provided By
Compass

