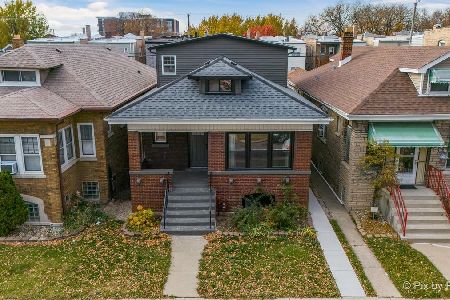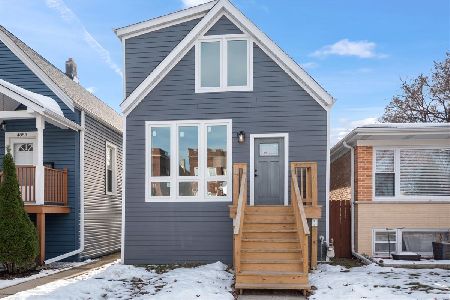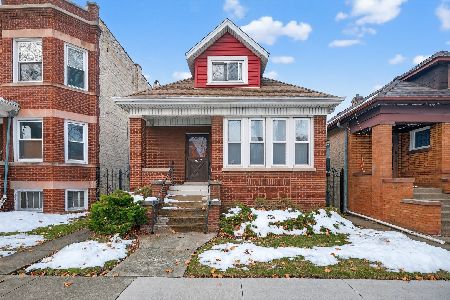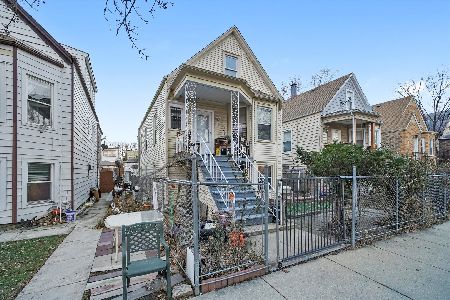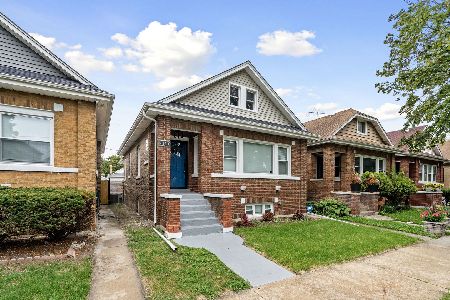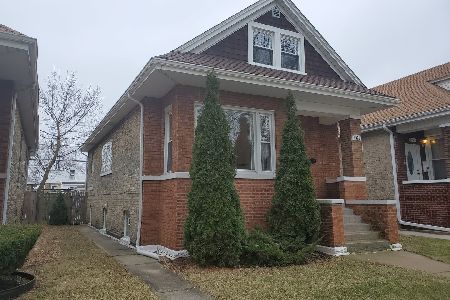4925 Oakdale Avenue, Belmont Cragin, Chicago, Illinois 60641
$258,500
|
Sold
|
|
| Status: | Closed |
| Sqft: | 0 |
| Cost/Sqft: | — |
| Beds: | 3 |
| Baths: | 2 |
| Year Built: | 1913 |
| Property Taxes: | $2,690 |
| Days On Market: | 4484 |
| Lot Size: | 0,09 |
Description
Just rehabbed spacious brick bungalow on oversize 30x140 lot. Large eat-in kitchen with brand new stainless steal appliances, granite countertops, and mosaic tile backsplaph. Bright living room & foyer with newly refinished hard wood floors. Finished basement with family room, huge bedroom, and laundry. 2 car detached garage with additional side exterior parking for 3rd car and large large fenced in backyard.
Property Specifics
| Single Family | |
| — | |
| — | |
| 1913 | |
| Full | |
| — | |
| No | |
| 0.09 |
| Cook | |
| — | |
| 0 / Not Applicable | |
| None | |
| Lake Michigan | |
| Public Sewer | |
| 08463705 | |
| 13282220110000 |
Nearby Schools
| NAME: | DISTRICT: | DISTANCE: | |
|---|---|---|---|
|
Grade School
Falconer Elementary School |
299 | — | |
|
Middle School
Ames Middle School |
299 | Not in DB | |
|
High School
Foreman High School |
299 | Not in DB | |
Property History
| DATE: | EVENT: | PRICE: | SOURCE: |
|---|---|---|---|
| 19 Dec, 2013 | Sold | $258,500 | MRED MLS |
| 19 Nov, 2013 | Under contract | $279,900 | MRED MLS |
| 9 Oct, 2013 | Listed for sale | $279,900 | MRED MLS |
| 9 Aug, 2015 | Under contract | $0 | MRED MLS |
| 1 Aug, 2015 | Listed for sale | $0 | MRED MLS |
| 21 Sep, 2016 | Under contract | $0 | MRED MLS |
| 19 Sep, 2016 | Listed for sale | $0 | MRED MLS |
| 28 May, 2020 | Sold | $261,000 | MRED MLS |
| 18 Apr, 2020 | Under contract | $259,900 | MRED MLS |
| 12 Mar, 2020 | Listed for sale | $259,900 | MRED MLS |
Room Specifics
Total Bedrooms: 4
Bedrooms Above Ground: 3
Bedrooms Below Ground: 1
Dimensions: —
Floor Type: Carpet
Dimensions: —
Floor Type: Hardwood
Dimensions: —
Floor Type: —
Full Bathrooms: 2
Bathroom Amenities: Whirlpool
Bathroom in Basement: 0
Rooms: Bonus Room,Foyer
Basement Description: Finished
Other Specifics
| 2 | |
| Concrete Perimeter | |
| — | |
| Porch | |
| Fenced Yard | |
| 30X140 | |
| — | |
| Full | |
| Hardwood Floors, First Floor Bedroom | |
| Range, Microwave, Dishwasher, Refrigerator, Stainless Steel Appliance(s) | |
| Not in DB | |
| Sidewalks, Street Lights, Street Paved | |
| — | |
| — | |
| — |
Tax History
| Year | Property Taxes |
|---|---|
| 2013 | $2,690 |
| 2020 | $4,459 |
Contact Agent
Nearby Similar Homes
Nearby Sold Comparables
Contact Agent
Listing Provided By
Baird & Warner

