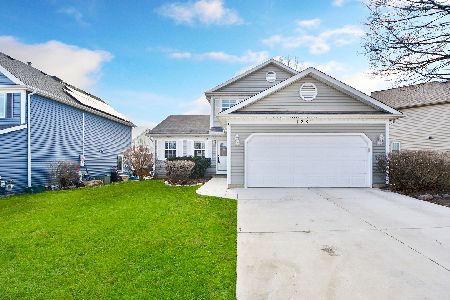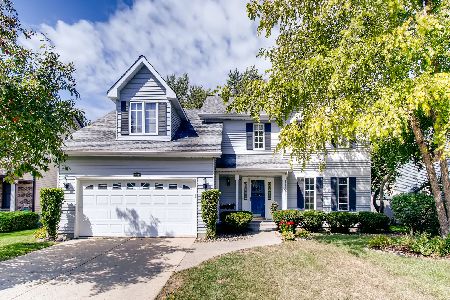4925 Tarrington Drive, Hoffman Estates, Illinois 60010
$390,000
|
Sold
|
|
| Status: | Closed |
| Sqft: | 2,642 |
| Cost/Sqft: | $159 |
| Beds: | 4 |
| Baths: | 3 |
| Year Built: | 1987 |
| Property Taxes: | $12,039 |
| Days On Market: | 2711 |
| Lot Size: | 0,17 |
Description
Awesome Price - Same model last sold @ $503K 9/18! Fantastic Home! Beautiful Pond View! Tranquil & Peaceful & Picturesque Setting! FINISHED BASEMENT! 3 Car Driveway! Immaculate & Neutral Decor T/O! Large Kitchen W/Center Island, Stainless Appliances, Separate Eating Area, Garden Window & Updated Patio Door (2016)! New A/C Sept. 2018! Open Family Room W/Vaulted Ceilings & Dramatic Fireplace! Formal Size Living Room and Dining Room! Secluded Master Suite W/Vaulted Ceiling, Walk-In Closet & Private Bath! Master Bath W/Oversize Soaking Tub, Double Sinks & Separate Shower! Finished Basement W/Huge Recreation Room! All Entry Doors & Side Lites are updated! Award Winning District 15 Schools & Fremd High School! Convenient to shopping, train stations, tollway access & forest preserves! Very pretty & well maintained home! Perfect opportunity to own a Great Home at a Great Price!
Property Specifics
| Single Family | |
| — | |
| Colonial | |
| 1987 | |
| Partial | |
| ASPEN | |
| No | |
| 0.17 |
| Cook | |
| Highland Hills | |
| 0 / Not Applicable | |
| None | |
| Lake Michigan | |
| Public Sewer | |
| 10094687 | |
| 02183190300000 |
Nearby Schools
| NAME: | DISTRICT: | DISTANCE: | |
|---|---|---|---|
|
Grade School
Frank C Whiteley Elementary Scho |
15 | — | |
|
Middle School
Plum Grove Junior High School |
15 | Not in DB | |
|
High School
Wm Fremd High School |
211 | Not in DB | |
Property History
| DATE: | EVENT: | PRICE: | SOURCE: |
|---|---|---|---|
| 28 Jan, 2019 | Sold | $390,000 | MRED MLS |
| 31 Dec, 2018 | Under contract | $419,900 | MRED MLS |
| 26 Sep, 2018 | Listed for sale | $419,900 | MRED MLS |
Room Specifics
Total Bedrooms: 4
Bedrooms Above Ground: 4
Bedrooms Below Ground: 0
Dimensions: —
Floor Type: Carpet
Dimensions: —
Floor Type: Carpet
Dimensions: —
Floor Type: Carpet
Full Bathrooms: 3
Bathroom Amenities: Separate Shower,Double Sink,Soaking Tub
Bathroom in Basement: 0
Rooms: Recreation Room,Foyer
Basement Description: Finished
Other Specifics
| 2 | |
| Concrete Perimeter | |
| Concrete | |
| Deck, Storms/Screens | |
| Landscaped,Pond(s),Water View | |
| 68X113X68X112 | |
| Unfinished | |
| Full | |
| Vaulted/Cathedral Ceilings, First Floor Laundry | |
| Range, Dishwasher, Refrigerator, Washer, Dryer, Disposal | |
| Not in DB | |
| Sidewalks, Street Lights, Street Paved | |
| — | |
| — | |
| Wood Burning |
Tax History
| Year | Property Taxes |
|---|---|
| 2019 | $12,039 |
Contact Agent
Nearby Similar Homes
Nearby Sold Comparables
Contact Agent
Listing Provided By
RE/MAX Suburban










