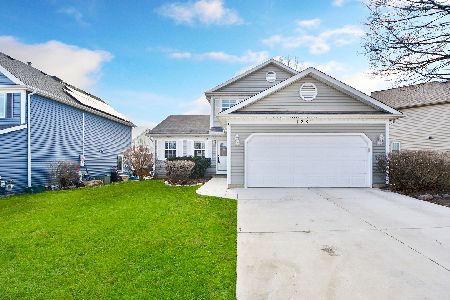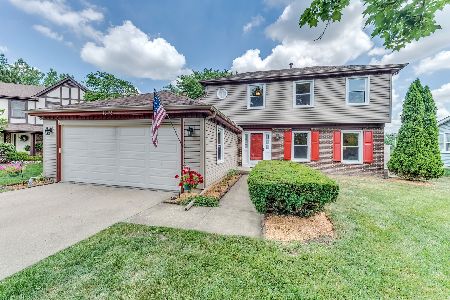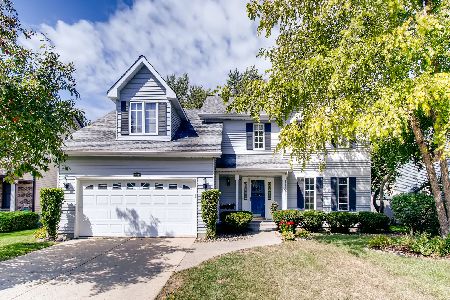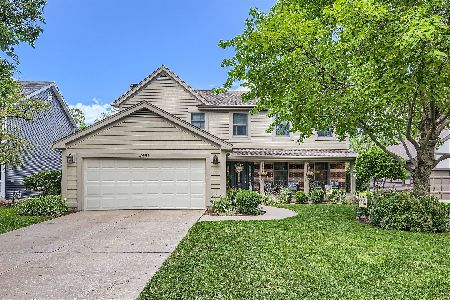4955 Tarrington Drive, Hoffman Estates, Illinois 60010
$475,000
|
Sold
|
|
| Status: | Closed |
| Sqft: | 3,238 |
| Cost/Sqft: | $150 |
| Beds: | 4 |
| Baths: | 4 |
| Year Built: | 1982 |
| Property Taxes: | $13,111 |
| Days On Market: | 2900 |
| Lot Size: | 0,17 |
Description
Beautiful WATERFRONT PROPERTY! This executive style home has been UPGRADED AND UPDATED with all high end finishes. The OPEN LAYOUT opens up to the huge family room addition overlooking the PONDVIEW. Professionally landscaped for all your entertainment needs! All HARDWOOD AND MARBLE FLOORING on the 1st floor with expansive mud room/laundry room. SIDING/ROOF/WINDOWS are only 2-3 YEARS OLD. All bathrooms have been upgraded! Basement Bathroom! Your master bedroom with full private master bathroom also features a Walk-in-closet with all built in shelving that will stay with the home. The FULL FINISHED BASEMENT offers additional living space, BONUS WORKROOM/STORAGE ROOM. East-exposure and highly desirable schools make this home a fantastic opportunity for buyers who are looking for the MOVE-IN READY home. Your kitchen opens up to the family room for the best OPEN LAYOUT available! Easy access to Rt. 59 and I-90 for easy commuting! Highly rated schools! FREMD HIGH SCHOOL! This is truly it!
Property Specifics
| Single Family | |
| — | |
| Traditional | |
| 1982 | |
| Full | |
| — | |
| Yes | |
| 0.17 |
| Cook | |
| — | |
| 0 / Not Applicable | |
| None | |
| Lake Michigan,Public | |
| Public Sewer | |
| 09891911 | |
| 02183190270000 |
Nearby Schools
| NAME: | DISTRICT: | DISTANCE: | |
|---|---|---|---|
|
Grade School
Frank C Whiteley Elementary Scho |
15 | — | |
|
Middle School
Plum Grove Junior High School |
15 | Not in DB | |
|
High School
Wm Fremd High School |
211 | Not in DB | |
Property History
| DATE: | EVENT: | PRICE: | SOURCE: |
|---|---|---|---|
| 6 Jul, 2018 | Sold | $475,000 | MRED MLS |
| 25 Apr, 2018 | Under contract | $484,900 | MRED MLS |
| — | Last price change | $499,900 | MRED MLS |
| 21 Mar, 2018 | Listed for sale | $499,900 | MRED MLS |
Room Specifics
Total Bedrooms: 4
Bedrooms Above Ground: 4
Bedrooms Below Ground: 0
Dimensions: —
Floor Type: Carpet
Dimensions: —
Floor Type: Hardwood
Dimensions: —
Floor Type: Carpet
Full Bathrooms: 4
Bathroom Amenities: Whirlpool,Separate Shower,Double Sink
Bathroom in Basement: 1
Rooms: Eating Area,Office,Bonus Room,Recreation Room,Workshop,Walk In Closet
Basement Description: Finished
Other Specifics
| 2 | |
| Concrete Perimeter | |
| Concrete | |
| Patio, Storms/Screens | |
| Landscaped,Water View | |
| 67X114X67X116 | |
| — | |
| Full | |
| Vaulted/Cathedral Ceilings, Skylight(s), Hardwood Floors, First Floor Laundry | |
| Double Oven, Microwave, Dishwasher, Refrigerator, Washer, Dryer, Disposal, Stainless Steel Appliance(s), Built-In Oven | |
| Not in DB | |
| Sidewalks, Street Lights, Street Paved | |
| — | |
| — | |
| Gas Starter |
Tax History
| Year | Property Taxes |
|---|---|
| 2018 | $13,111 |
Contact Agent
Nearby Similar Homes
Nearby Sold Comparables
Contact Agent
Listing Provided By
Coldwell Banker Residential Brokerage












