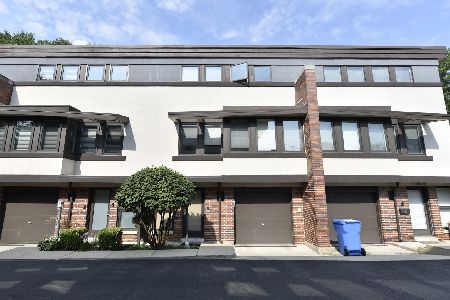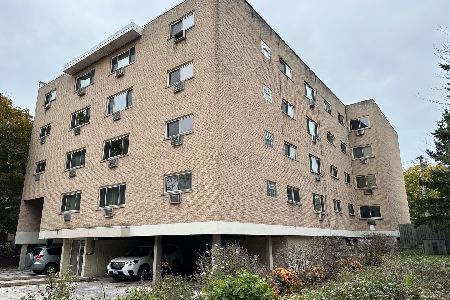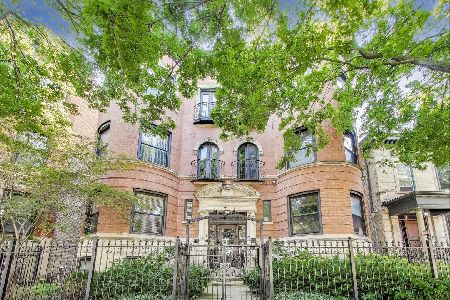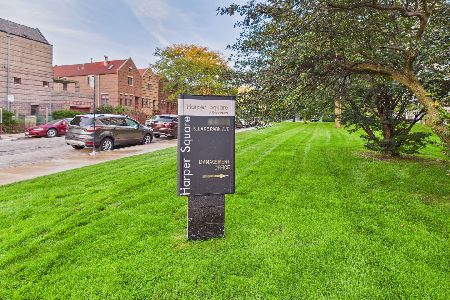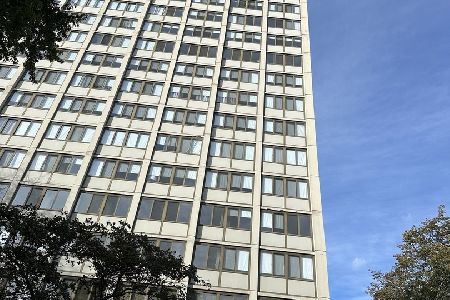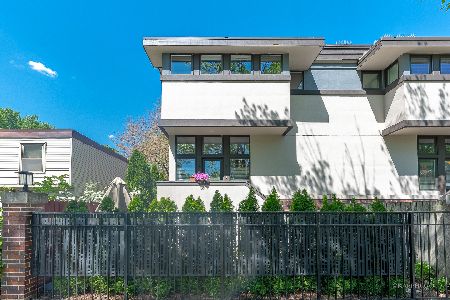4926 Blackstone Avenue, Kenwood, Chicago, Illinois 60615
$610,000
|
Sold
|
|
| Status: | Closed |
| Sqft: | 2,800 |
| Cost/Sqft: | $223 |
| Beds: | 4 |
| Baths: | 3 |
| Year Built: | 1993 |
| Property Taxes: | $6,165 |
| Days On Market: | 2726 |
| Lot Size: | 0,00 |
Description
Rarely available 4 bedroom house, LOW ASSESSMENT,ROW HOUSE. Largest unit of the 7 fee simple homes; Located in Hyde Park/Kenwood, Frank Loyd Wright inspired home. 2768 sq.ft. Xtra wide home with southern exposure. Multiple level house with high ceilings, hardwood floors , a chef's kitchen with granite counters, stainless steel kitchen, separate breakfast room; a huge living-room; dining room,now used as a family room, 4th bedroom is used as a family room; master suite with updated bathroom has two sinks, Jacuzzi and separate shower. walk-in custom closet. Two fireplaces, hardwood floors throughout,built-in speakers, Porcelain Brazilian tiled foyer, remodeled bathrooms. Attached garage plus guest parking. This row house is flooded with light and has lots of space indoors and outdoors, great for entertaining. Located walking distance to Univ. of Chicago, Hyde Park restaurants & shops, Whole Foods & Target ,approx. 12 min. to downtown Chicago. Metrra train & xpress buses nearb
Property Specifics
| Condos/Townhomes | |
| 2 | |
| — | |
| 1993 | |
| Partial | |
| — | |
| No | |
| — |
| Cook | |
| — | |
| 100 / Monthly | |
| Insurance,Scavenger | |
| Lake Michigan,Public | |
| Public Sewer | |
| 10050686 | |
| 20112100330000 |
Property History
| DATE: | EVENT: | PRICE: | SOURCE: |
|---|---|---|---|
| 25 Apr, 2019 | Sold | $610,000 | MRED MLS |
| 4 Feb, 2019 | Under contract | $625,000 | MRED MLS |
| — | Last price change | $635,000 | MRED MLS |
| 13 Aug, 2018 | Listed for sale | $650,000 | MRED MLS |
| 28 Jun, 2022 | Sold | $655,000 | MRED MLS |
| 26 May, 2022 | Under contract | $659,000 | MRED MLS |
| 18 May, 2022 | Listed for sale | $659,000 | MRED MLS |
Room Specifics
Total Bedrooms: 4
Bedrooms Above Ground: 4
Bedrooms Below Ground: 0
Dimensions: —
Floor Type: Carpet
Dimensions: —
Floor Type: Carpet
Dimensions: —
Floor Type: Carpet
Full Bathrooms: 3
Bathroom Amenities: Whirlpool,Separate Shower,Double Sink
Bathroom in Basement: 1
Rooms: Breakfast Room,Deck,Foyer,Atrium,Terrace
Basement Description: Finished
Other Specifics
| 1 | |
| — | |
| Asphalt | |
| Deck, Patio, Outdoor Grill, End Unit | |
| Corner Lot,Fenced Yard | |
| COMMON | |
| — | |
| Full | |
| Vaulted/Cathedral Ceilings, Hardwood Floors, Laundry Hook-Up in Unit | |
| Range, Microwave, Dishwasher, Refrigerator, Washer, Dryer, Disposal | |
| Not in DB | |
| — | |
| — | |
| — | |
| Wood Burning, Gas Starter |
Tax History
| Year | Property Taxes |
|---|---|
| 2019 | $6,165 |
| 2022 | $8,227 |
Contact Agent
Nearby Similar Homes
Nearby Sold Comparables
Contact Agent
Listing Provided By
Berkshire Hathaway HomeServices KoenigRubloff

