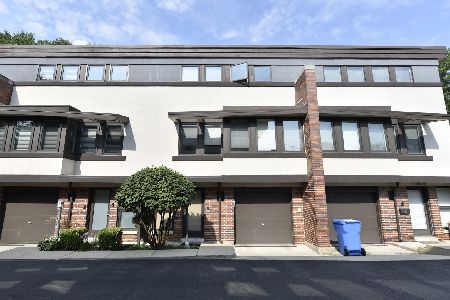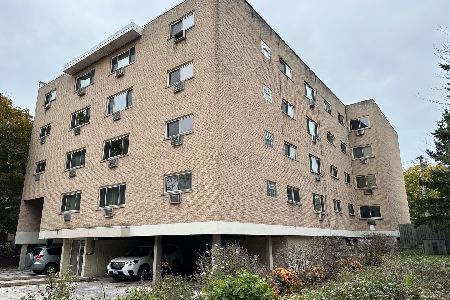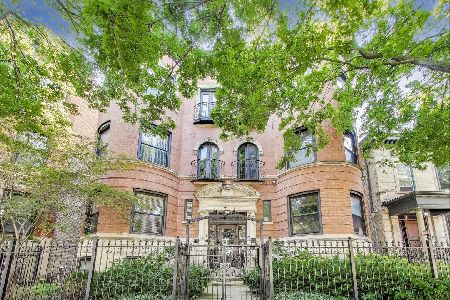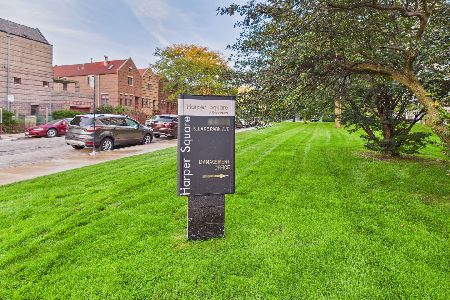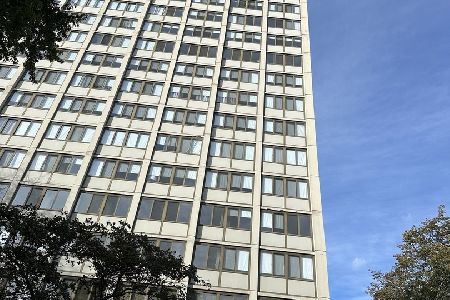4926 Blackstone Avenue, Kenwood, Chicago, Illinois 60615
$655,000
|
Sold
|
|
| Status: | Closed |
| Sqft: | 0 |
| Cost/Sqft: | — |
| Beds: | 4 |
| Baths: | 3 |
| Year Built: | 1995 |
| Property Taxes: | $8,227 |
| Days On Market: | 1353 |
| Lot Size: | 0,00 |
Description
Step into this Prairie style inspired 4 bed | 2.1 bath townhome in Hyde Park/Kenwood. Embraced by natural light throughout, the home features a unique floorplan with multiple flexible living spaces. The main level greets you with a beautiful wood-burning fireplace accented with Carrara marble and built-in shelving, and spaces for formal living with options for a dining space or additional living. The kitchen is a chef's dream, featuring a wide open layout, plentiful storage, granite counters, a breakfast nook, and adjacent family room with access to a private deck - perfect for dining al fresco. Experience living up in the trees as you can pick berries right from your family room window! A beautiful skylight staircase leads you to the third level which includes 3 bedrooms and 2 full baths. The primary bedroom features an entire row of windows with a treeline view, a custom walk-in closet, and a bright spa-like bathroom featuring whirlpool tub, dual vanity, and separate shower. The lower level welcomes you with beautiful Brazilian tile and leads you to a 4th bedroom (which can easily be used as an office or added family room), a half bath, and access to the attached 1 car garage and exterior reserved parking space. Recently updated landscaping delivers a serene, tranquil experience accented by a wood patio - ideal for outdoor dining - and a private space for a relaxing hammock. Many recent updates throughout the home including HVAC, roof, and fencing. Located within walking distance to the University of Chicago, restaurants and shops, Whole Foods & Target, and easy access to Metra train & bus stops. Welcome home!
Property Specifics
| Condos/Townhomes | |
| 2 | |
| — | |
| 1995 | |
| — | |
| — | |
| No | |
| — |
| Cook | |
| — | |
| 150 / Monthly | |
| — | |
| — | |
| — | |
| 11408120 | |
| 20112100330000 |
Property History
| DATE: | EVENT: | PRICE: | SOURCE: |
|---|---|---|---|
| 25 Apr, 2019 | Sold | $610,000 | MRED MLS |
| 4 Feb, 2019 | Under contract | $625,000 | MRED MLS |
| — | Last price change | $635,000 | MRED MLS |
| 13 Aug, 2018 | Listed for sale | $650,000 | MRED MLS |
| 28 Jun, 2022 | Sold | $655,000 | MRED MLS |
| 26 May, 2022 | Under contract | $659,000 | MRED MLS |
| 18 May, 2022 | Listed for sale | $659,000 | MRED MLS |
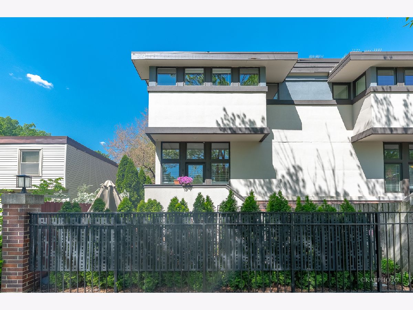
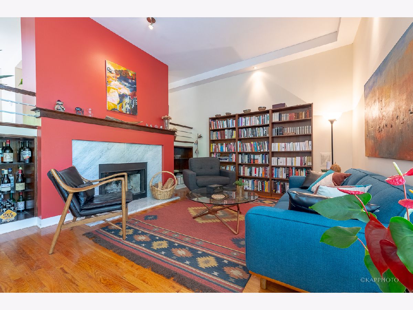
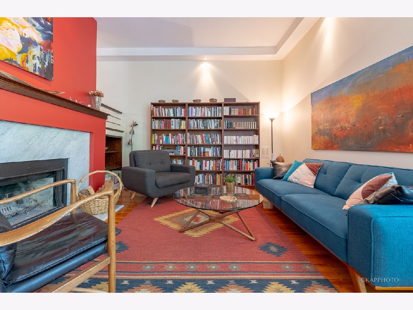
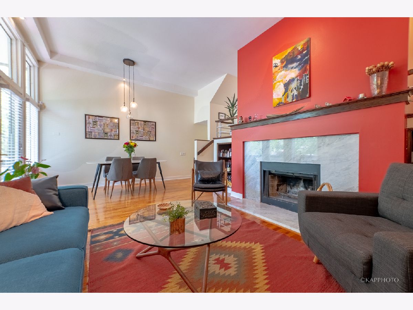
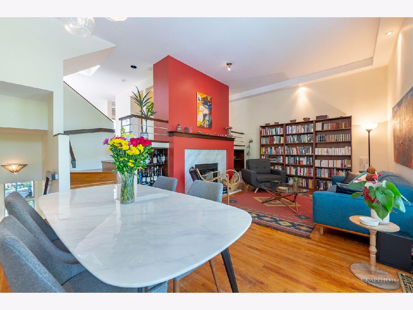
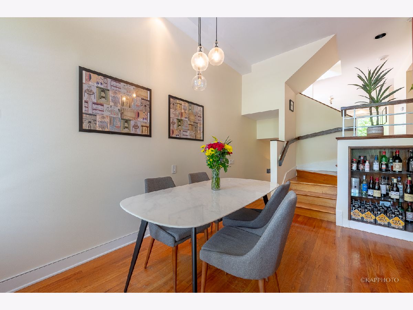
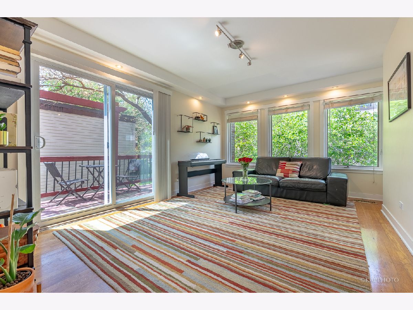
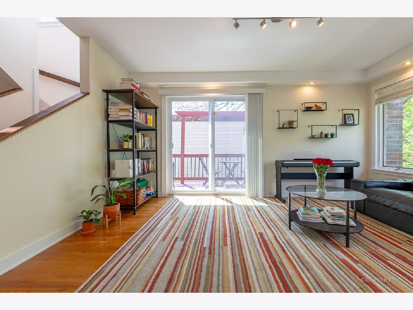
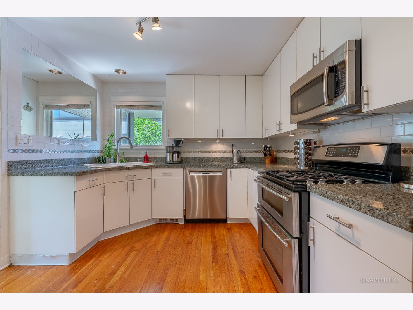
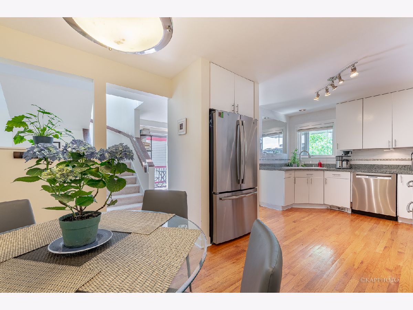
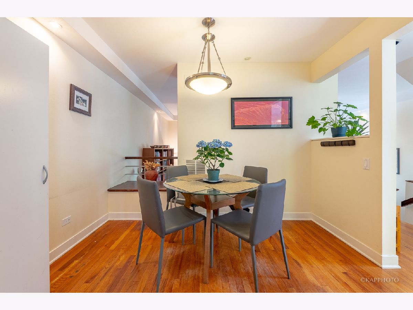
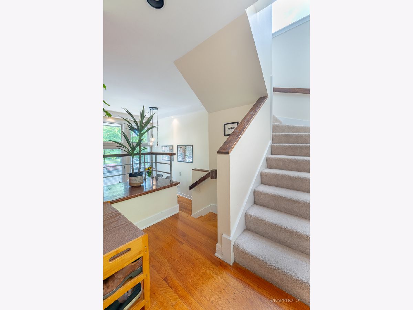
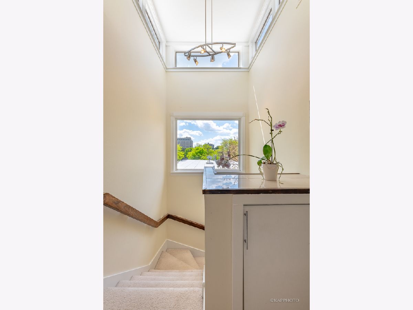
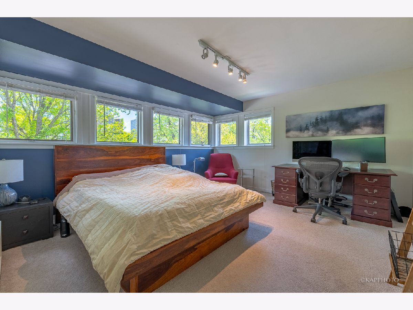
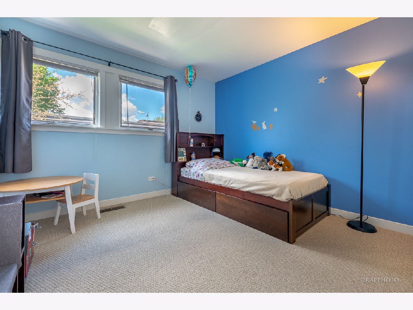
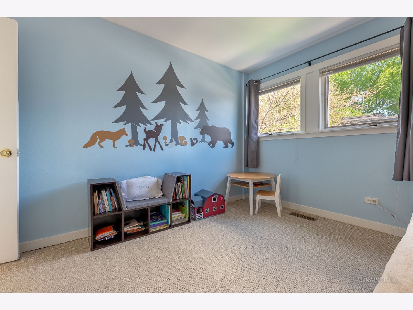
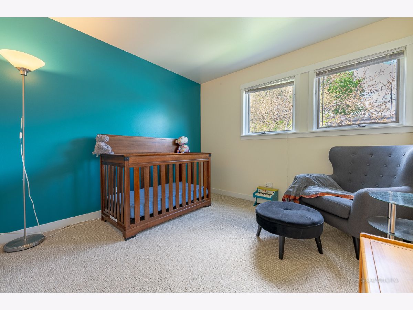
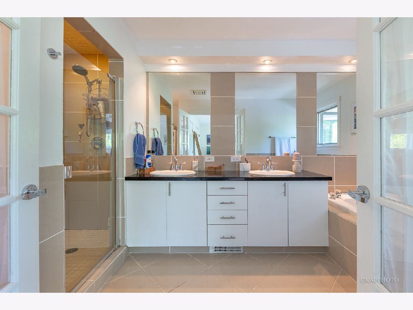
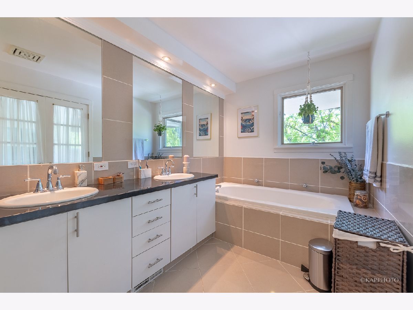

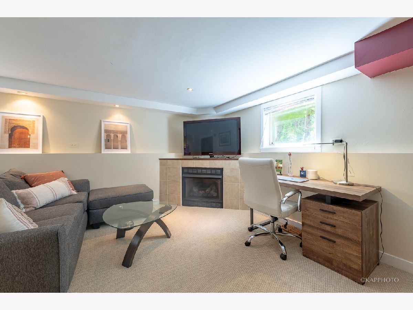
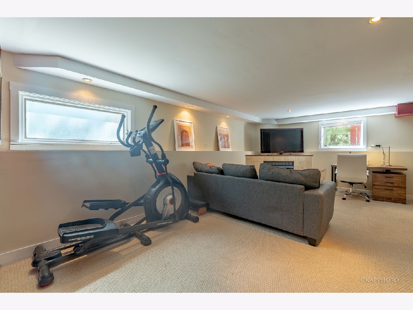
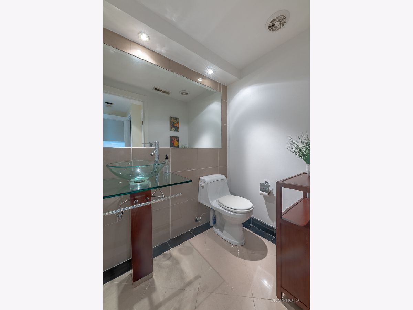
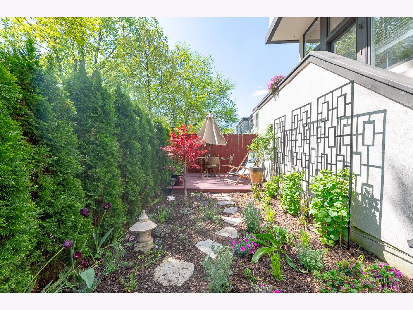
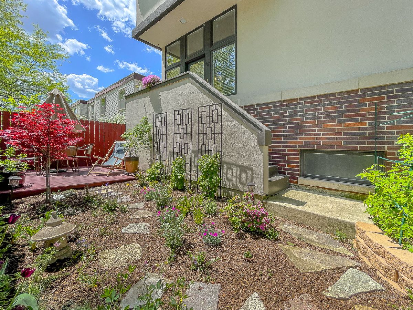
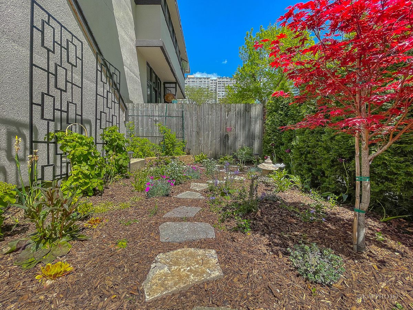
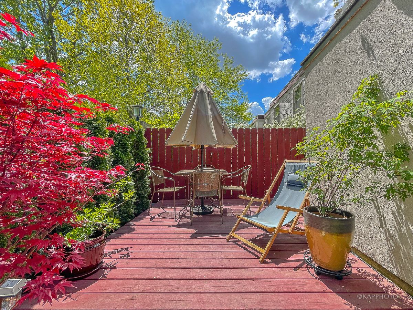
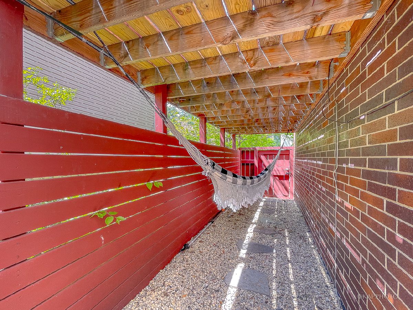

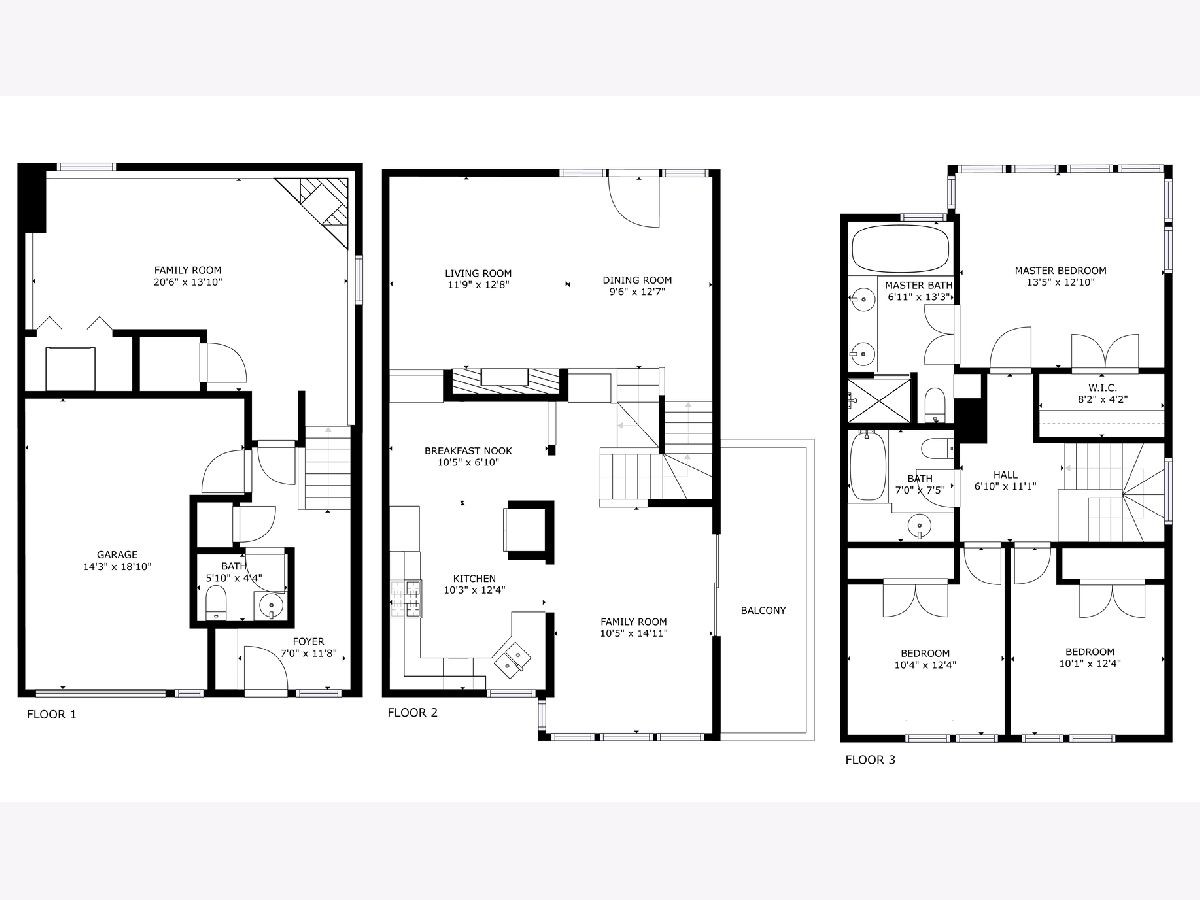
Room Specifics
Total Bedrooms: 4
Bedrooms Above Ground: 4
Bedrooms Below Ground: 0
Dimensions: —
Floor Type: —
Dimensions: —
Floor Type: —
Dimensions: —
Floor Type: —
Full Bathrooms: 3
Bathroom Amenities: Whirlpool,Separate Shower,Double Sink
Bathroom in Basement: 1
Rooms: —
Basement Description: Finished,Exterior Access
Other Specifics
| 1 | |
| — | |
| Asphalt,Shared | |
| — | |
| — | |
| 28 X 75 | |
| — | |
| — | |
| — | |
| — | |
| Not in DB | |
| — | |
| — | |
| — | |
| — |
Tax History
| Year | Property Taxes |
|---|---|
| 2019 | $6,165 |
| 2022 | $8,227 |
Contact Agent
Nearby Similar Homes
Nearby Sold Comparables
Contact Agent
Listing Provided By
Century 21 S.G.R., Inc.

