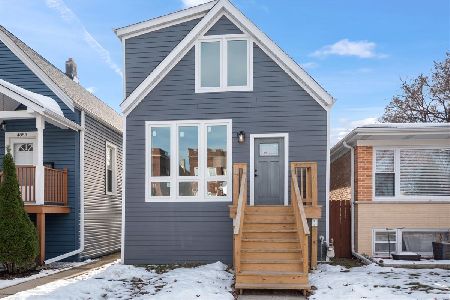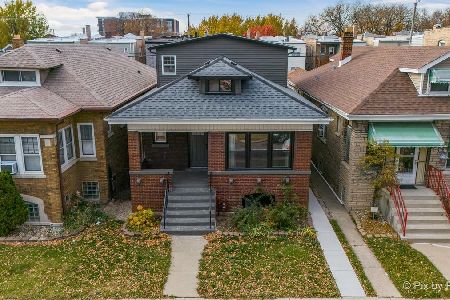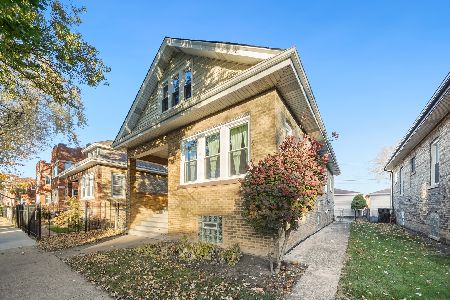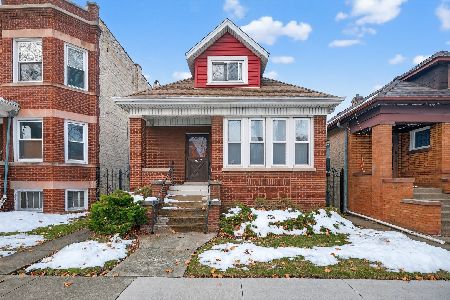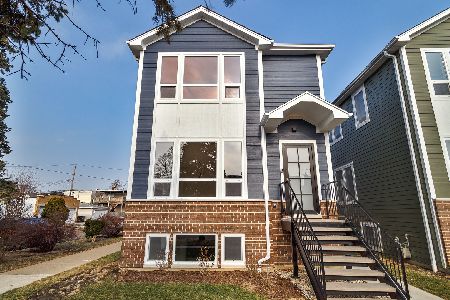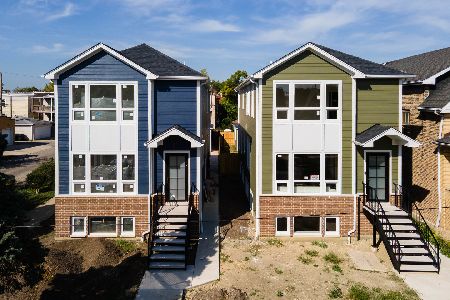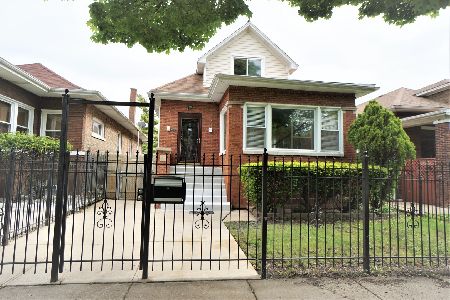4926 Nelson Street, Belmont Cragin, Chicago, Illinois 60641
$332,000
|
Sold
|
|
| Status: | Closed |
| Sqft: | 2,000 |
| Cost/Sqft: | $170 |
| Beds: | 3 |
| Baths: | 3 |
| Year Built: | 1912 |
| Property Taxes: | $4,969 |
| Days On Market: | 2696 |
| Lot Size: | 0,00 |
Description
Completely renovated in 2013, you will fall in love with this stunning 3 bedroom, 3 bathroom bungalow on an oversized 35'x125' lot. Step inside to find the completely renovated space with a spacious living area and enormous windows that allow for plenty of natural sunlight. Keep walking to find a full finished bathroom as well as a large chef's kitchen with all the upgrades one would want. Upstairs find a large master with skylights as well as a second bedroom and full bathroom. This home is complete with a finished basement which has a large family room, 4th bedroom and a fabulous bathroom. Outside you'll find a massive, custom deck perfect for entertaining, large yard and a 1 car garage. With an abundance of unique upgrades throughout this home, prepare to be impressed!
Property Specifics
| Single Family | |
| — | |
| Bungalow | |
| 1912 | |
| Full | |
| BUNGALOW | |
| No | |
| — |
| Cook | |
| — | |
| 0 / Not Applicable | |
| None | |
| Lake Michigan | |
| Public Sewer | |
| 10070865 | |
| 13282100270000 |
Property History
| DATE: | EVENT: | PRICE: | SOURCE: |
|---|---|---|---|
| 27 Mar, 2012 | Sold | $50,199 | MRED MLS |
| 15 Feb, 2012 | Under contract | $55,000 | MRED MLS |
| — | Last price change | $80,900 | MRED MLS |
| 11 May, 2011 | Listed for sale | $125,000 | MRED MLS |
| 15 Feb, 2013 | Sold | $236,000 | MRED MLS |
| 5 Dec, 2012 | Under contract | $249,900 | MRED MLS |
| 30 Nov, 2012 | Listed for sale | $249,900 | MRED MLS |
| 29 Oct, 2018 | Sold | $332,000 | MRED MLS |
| 30 Sep, 2018 | Under contract | $339,900 | MRED MLS |
| — | Last price change | $349,999 | MRED MLS |
| 4 Sep, 2018 | Listed for sale | $349,999 | MRED MLS |
Room Specifics
Total Bedrooms: 4
Bedrooms Above Ground: 3
Bedrooms Below Ground: 1
Dimensions: —
Floor Type: Carpet
Dimensions: —
Floor Type: Hardwood
Dimensions: —
Floor Type: Ceramic Tile
Full Bathrooms: 3
Bathroom Amenities: Whirlpool,Separate Shower,Double Sink,Full Body Spray Shower
Bathroom in Basement: 1
Rooms: Breakfast Room,Deck
Basement Description: Finished
Other Specifics
| 1 | |
| Concrete Perimeter | |
| Off Alley | |
| Deck, Storms/Screens | |
| Fenced Yard | |
| 35 X 125 | |
| — | |
| None | |
| Skylight(s), Hardwood Floors, First Floor Bedroom, First Floor Full Bath | |
| Range, Microwave, Dishwasher, Refrigerator, Washer, Dryer, Stainless Steel Appliance(s) | |
| Not in DB | |
| — | |
| — | |
| — | |
| — |
Tax History
| Year | Property Taxes |
|---|---|
| 2012 | $3,251 |
| 2013 | $3,578 |
| 2018 | $4,969 |
Contact Agent
Nearby Similar Homes
Nearby Sold Comparables
Contact Agent
Listing Provided By
Berkshire Hathaway HomeServices KoenigRubloff

