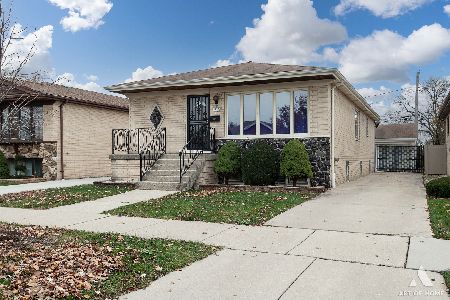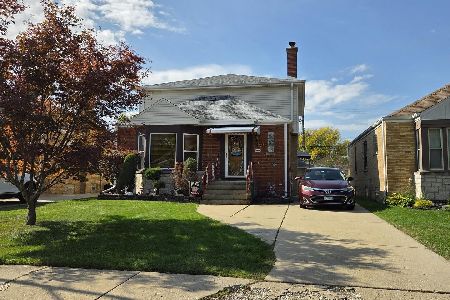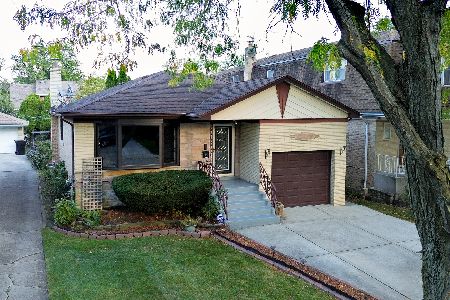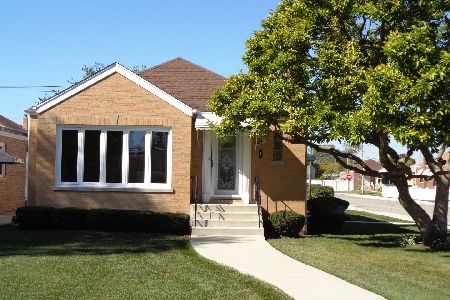4927 Newland Avenue, Norwood Park, Chicago, Illinois 60656
$595,000
|
Sold
|
|
| Status: | Closed |
| Sqft: | 0 |
| Cost/Sqft: | — |
| Beds: | 4 |
| Baths: | 5 |
| Year Built: | — |
| Property Taxes: | $6,924 |
| Days On Market: | 3818 |
| Lot Size: | 0,00 |
Description
Luxurious suburban living in the city! Excellent Norwood park location. Builder's own home was constructed in 2009 on the existing foundation. Elegant brick & stone 2-story home offers a popular open floor plan and boasts hardwood floors, crown molding, exquisite finishes, granite, stainless appliances, luxury baths, and can lighting throughout. No expense was spared. Spacious rooms plus excellent closet and storage space. Other features include two laundry rooms, balcony in master, a finished basement with rec room, built-in bar with wine cooler, office & exercise room, dual HVAC system, security system & whole house music system. Brand new 2-car brick garage with a 7-foot overhead door for large utility vehicles! Absolute perfect location close to the expressway, shopping and public transportation. Sought after Garvy Elementary School. Doesn't get any better than this.
Property Specifics
| Single Family | |
| — | |
| — | |
| — | |
| Full | |
| — | |
| No | |
| — |
| Cook | |
| — | |
| 0 / Not Applicable | |
| None | |
| Lake Michigan | |
| Public Sewer | |
| 09019289 | |
| 13073270090000 |
Nearby Schools
| NAME: | DISTRICT: | DISTANCE: | |
|---|---|---|---|
|
Grade School
Garvey Elementary School |
299 | — | |
|
Middle School
Garvy Elementary School |
299 | Not in DB | |
|
High School
Taft High School |
299 | Not in DB | |
Property History
| DATE: | EVENT: | PRICE: | SOURCE: |
|---|---|---|---|
| 20 Apr, 2007 | Sold | $318,900 | MRED MLS |
| 26 Mar, 2007 | Under contract | $319,900 | MRED MLS |
| 21 Mar, 2007 | Listed for sale | $319,900 | MRED MLS |
| 10 Dec, 2015 | Sold | $595,000 | MRED MLS |
| 6 Nov, 2015 | Under contract | $619,900 | MRED MLS |
| — | Last price change | $649,000 | MRED MLS |
| 22 Aug, 2015 | Listed for sale | $649,000 | MRED MLS |
Room Specifics
Total Bedrooms: 4
Bedrooms Above Ground: 4
Bedrooms Below Ground: 0
Dimensions: —
Floor Type: Hardwood
Dimensions: —
Floor Type: Hardwood
Dimensions: —
Floor Type: Hardwood
Full Bathrooms: 5
Bathroom Amenities: Separate Shower,Double Sink
Bathroom in Basement: 1
Rooms: Exercise Room,Office,Recreation Room,Walk In Closet
Basement Description: Finished,Exterior Access
Other Specifics
| 2 | |
| Concrete Perimeter | |
| Concrete,Side Drive | |
| Balcony, Patio, Porch | |
| — | |
| 40 X 133 | |
| — | |
| Full | |
| Bar-Dry, Hardwood Floors, First Floor Bedroom, Second Floor Laundry, First Floor Full Bath | |
| Range, Microwave, Dishwasher, Refrigerator, Washer, Dryer, Stainless Steel Appliance(s), Wine Refrigerator | |
| Not in DB | |
| Curbs, Sidewalks, Street Lights, Street Paved | |
| — | |
| — | |
| Attached Fireplace Doors/Screen, Gas Log, Gas Starter |
Tax History
| Year | Property Taxes |
|---|---|
| 2007 | $2,506 |
| 2015 | $6,924 |
Contact Agent
Nearby Similar Homes
Nearby Sold Comparables
Contact Agent
Listing Provided By
Berkshire Hathaway HomeServices Chicago










