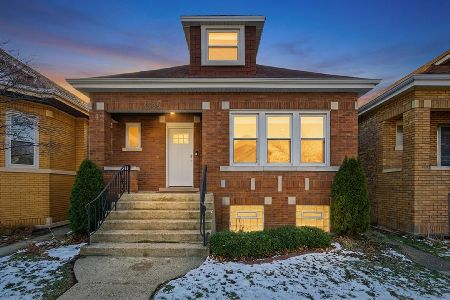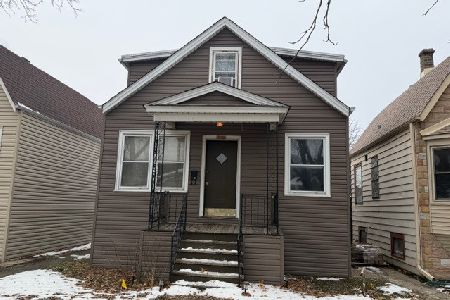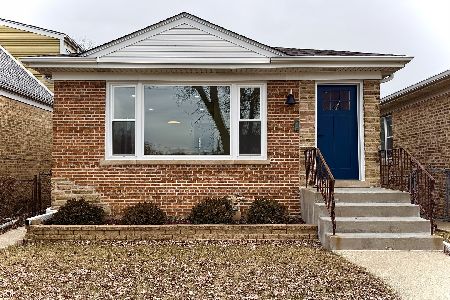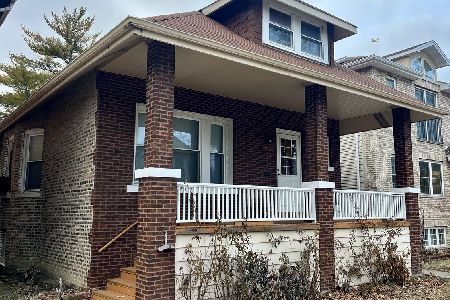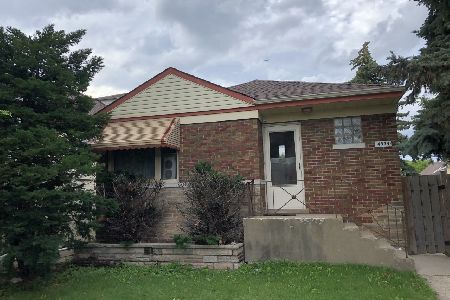4928 Carmen Avenue, Forest Glen, Chicago, Illinois 60630
$510,000
|
Sold
|
|
| Status: | Closed |
| Sqft: | 3,000 |
| Cost/Sqft: | $176 |
| Beds: | 3 |
| Baths: | 3 |
| Year Built: | 1933 |
| Property Taxes: | $3,809 |
| Days On Market: | 3813 |
| Lot Size: | 0,09 |
Description
COMPLETELY RENOVATED ! CONTEMORARY,BRICK HOME IN FOREST GLEN. IMPRESIVE OPEN FLR PLAN,SOUND SORROUND SYSTEM, GEORGEOUS KITCHEN W/WHITE EUROPEAN CABINETS,TOP SS APPLS&GRANIT C-TOPS +MODERN BKSPLASH,LEXURIOUS BATHS W/HIGH END FIXTURES&JACUZZI.HRDWD FLRS,2 FLRS.NICELY FIN BSMT W/AMAZING BATH,ADDITIONAL BDRM&REC RM,LAUNDRY& .NEW PLUMING,NEW ELECTRIC ,ETC..NICE YARD W/DECK. ABSOLUTELY BEAUTIFUL !!!!
Property Specifics
| Single Family | |
| — | |
| Bungalow | |
| 1933 | |
| Full | |
| BUNGALOW | |
| No | |
| 0.09 |
| Cook | |
| — | |
| 0 / Not Applicable | |
| None | |
| Lake Michigan,Public | |
| Public Sewer | |
| 09015956 | |
| 13094070300000 |
Nearby Schools
| NAME: | DISTRICT: | DISTANCE: | |
|---|---|---|---|
|
Grade School
Beaubien Elementary School |
299 | — | |
|
Middle School
Beaubien Elementary School |
299 | Not in DB | |
|
High School
Taft High School |
299 | Not in DB | |
Property History
| DATE: | EVENT: | PRICE: | SOURCE: |
|---|---|---|---|
| 1 Oct, 2014 | Sold | $215,000 | MRED MLS |
| 5 Sep, 2014 | Under contract | $204,900 | MRED MLS |
| 6 May, 2014 | Listed for sale | $204,900 | MRED MLS |
| 18 Nov, 2015 | Sold | $510,000 | MRED MLS |
| 2 Oct, 2015 | Under contract | $529,000 | MRED MLS |
| — | Last price change | $545,000 | MRED MLS |
| 19 Aug, 2015 | Listed for sale | $545,000 | MRED MLS |
| 17 Apr, 2020 | Sold | $585,000 | MRED MLS |
| 17 Feb, 2020 | Under contract | $565,000 | MRED MLS |
| 13 Feb, 2020 | Listed for sale | $565,000 | MRED MLS |
Room Specifics
Total Bedrooms: 4
Bedrooms Above Ground: 3
Bedrooms Below Ground: 1
Dimensions: —
Floor Type: Carpet
Dimensions: —
Floor Type: Hardwood
Dimensions: —
Floor Type: Carpet
Full Bathrooms: 3
Bathroom Amenities: Separate Shower,Steam Shower,Double Sink
Bathroom in Basement: 1
Rooms: Deck
Basement Description: Finished
Other Specifics
| 2 | |
| Concrete Perimeter | |
| — | |
| Deck | |
| — | |
| 30 X 125 | |
| — | |
| Full | |
| Hardwood Floors | |
| Double Oven, Range, Microwave, Dishwasher, Refrigerator, Washer, Dryer, Disposal | |
| Not in DB | |
| — | |
| — | |
| — | |
| — |
Tax History
| Year | Property Taxes |
|---|---|
| 2014 | $3,783 |
| 2015 | $3,809 |
| 2020 | $6,255 |
Contact Agent
Nearby Similar Homes
Nearby Sold Comparables
Contact Agent
Listing Provided By
Re/Max Landmark

