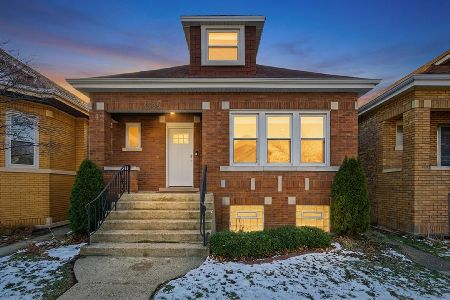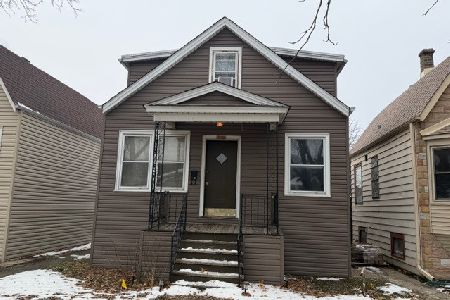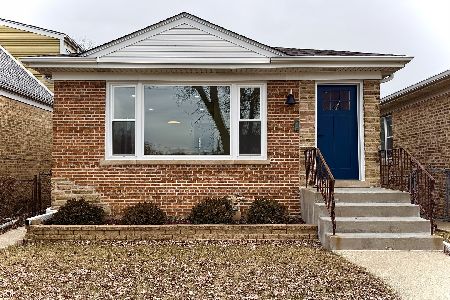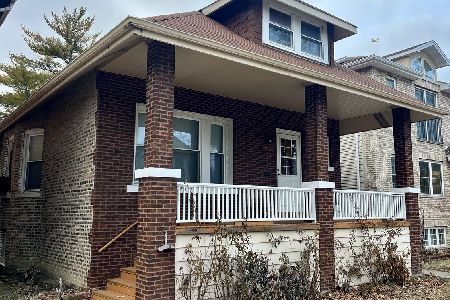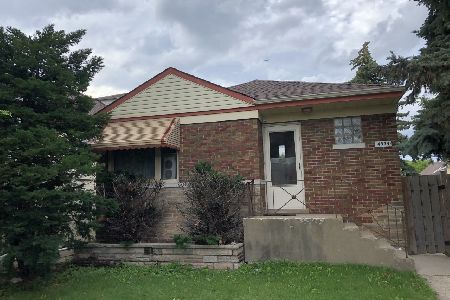4934 Carmen Avenue, Forest Glen, Chicago, Illinois 60630
$870,000
|
Sold
|
|
| Status: | Closed |
| Sqft: | 3,434 |
| Cost/Sqft: | $255 |
| Beds: | 4 |
| Baths: | 5 |
| Year Built: | 1953 |
| Property Taxes: | $3,533 |
| Days On Market: | 1279 |
| Lot Size: | 0,06 |
Description
Impeccable single family full rehab with all new second floor addition and three-car garage on an extra wide lot. Spacious, flexible floor plan with open concept main level, 4 upper level bedrooms, and great indoor/outdoor entertaining space including a sauna! Sharp exterior with brick, Hardie and modern black and wood accents. Sun filled living/dining with fireplace. Chef's kitchen with Samsung appliances, white shaker cabinetry with transoms, quartz countertops and backsplash, modern black hardware and island with bar seating. Adjoining family room with patio doors to large, covered back deck. All new second floor includes spacious primary suite with two WIC's + private bath with freestanding tub, shower, and dual vanity. Three additional bedrooms, two with Jack and Jill bath + one with ensuite bath, and second laundry hook-up complete the upper level. Finished lower level with 5th bedroom, recreation room with full wet bar, laundry room with Samsung washer/dryer, full bath, sauna and utilities. Nice outdoor space! Enclosed backyard with large, covered deck and detached three-car garage. Located in top rated Beaubien Elementary district. Great neighborhood with easy access to area conveniences and close proximity to I90/94, public transportation, parks, restaurants, Whole Foods, Mariano's, Jewel, nature preserves, and much more!
Property Specifics
| Single Family | |
| — | |
| — | |
| 1953 | |
| — | |
| — | |
| No | |
| 0.06 |
| Cook | |
| — | |
| 0 / Not Applicable | |
| — | |
| — | |
| — | |
| 11476140 | |
| 13094070280000 |
Nearby Schools
| NAME: | DISTRICT: | DISTANCE: | |
|---|---|---|---|
|
Grade School
Beaubien Elementary School |
299 | — | |
Property History
| DATE: | EVENT: | PRICE: | SOURCE: |
|---|---|---|---|
| 15 Sep, 2021 | Sold | $227,500 | MRED MLS |
| 9 Jul, 2021 | Under contract | $249,900 | MRED MLS |
| 29 Jun, 2021 | Listed for sale | $249,900 | MRED MLS |
| 21 Oct, 2022 | Sold | $870,000 | MRED MLS |
| 16 Sep, 2022 | Under contract | $875,000 | MRED MLS |
| 27 Jul, 2022 | Listed for sale | $875,000 | MRED MLS |
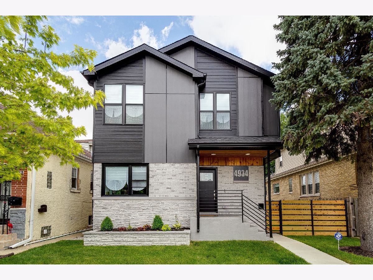
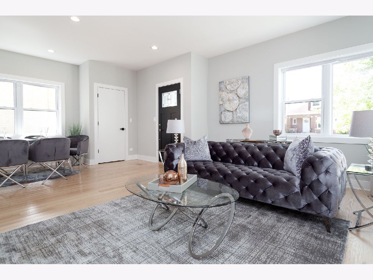
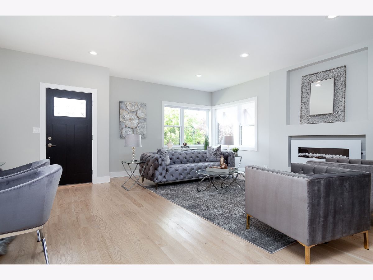
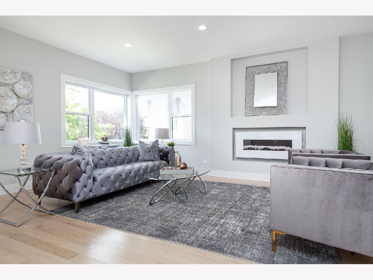
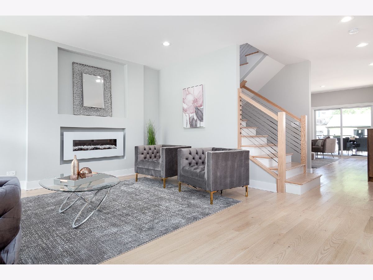
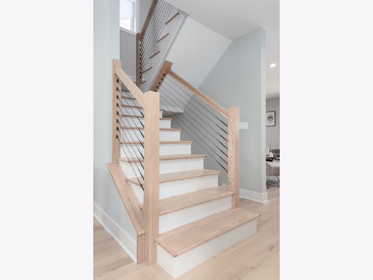
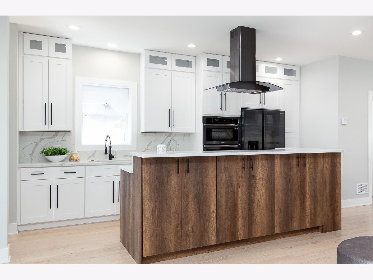
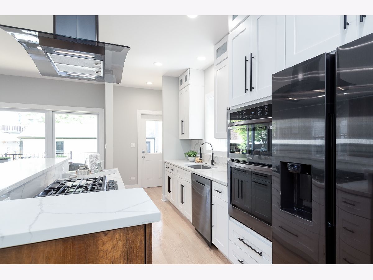
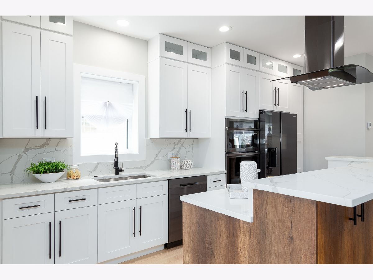
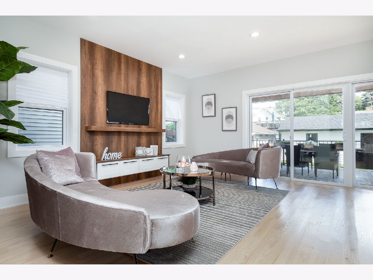
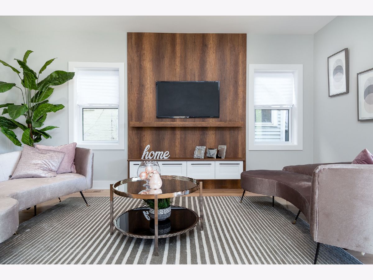
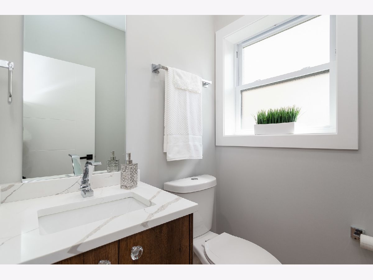
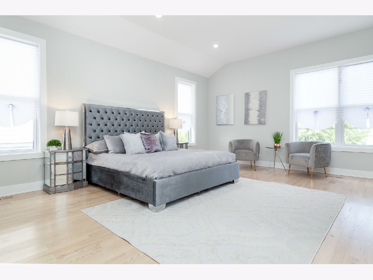
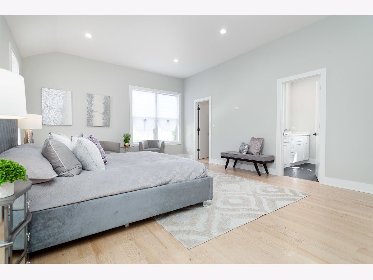
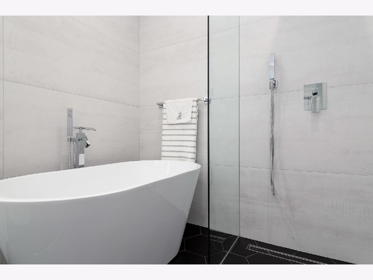
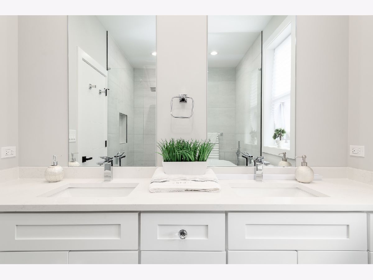
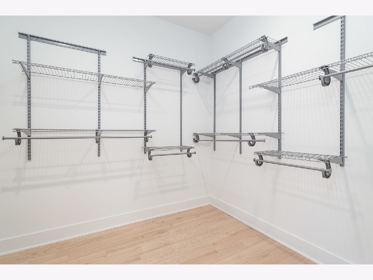
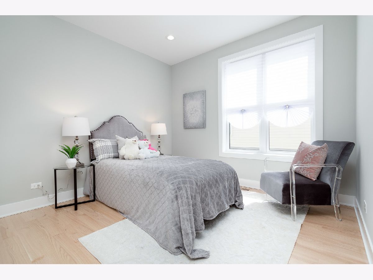
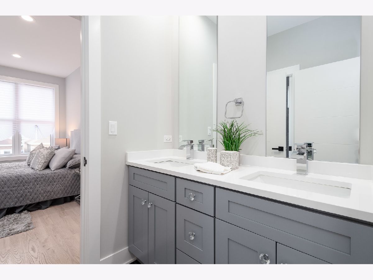
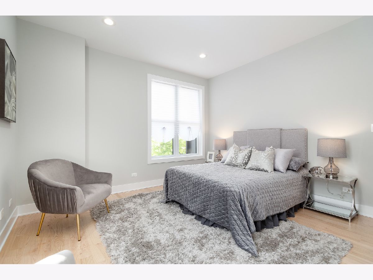
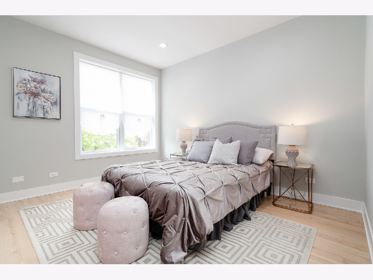
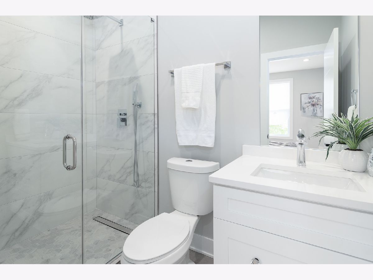
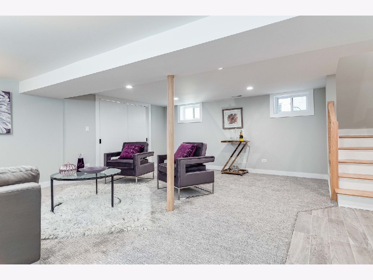
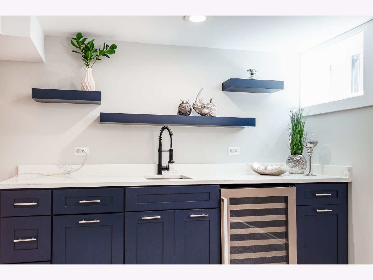
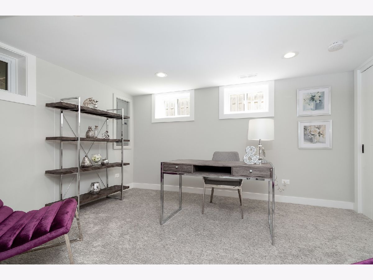
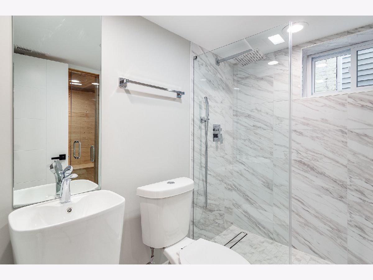
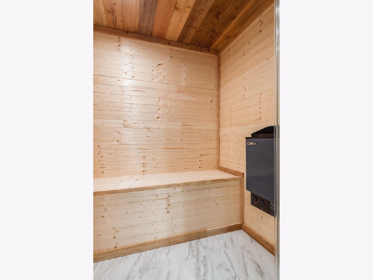
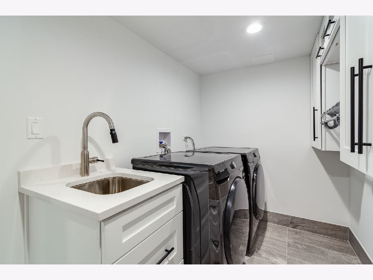
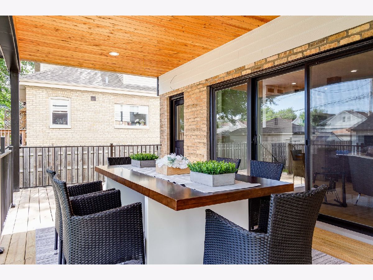
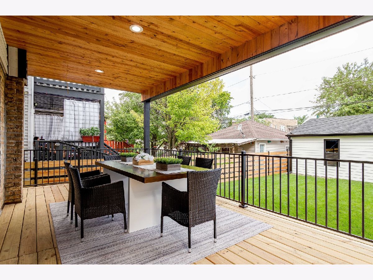
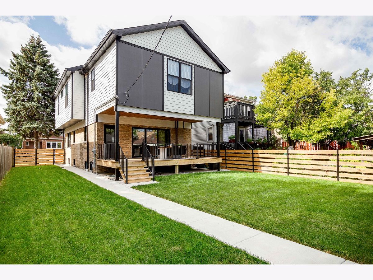
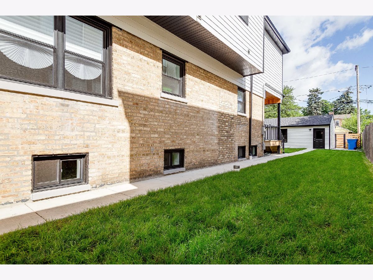
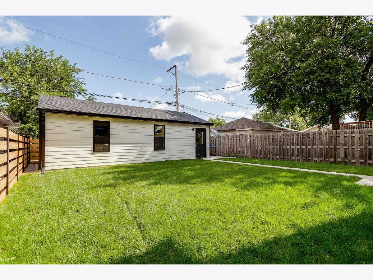
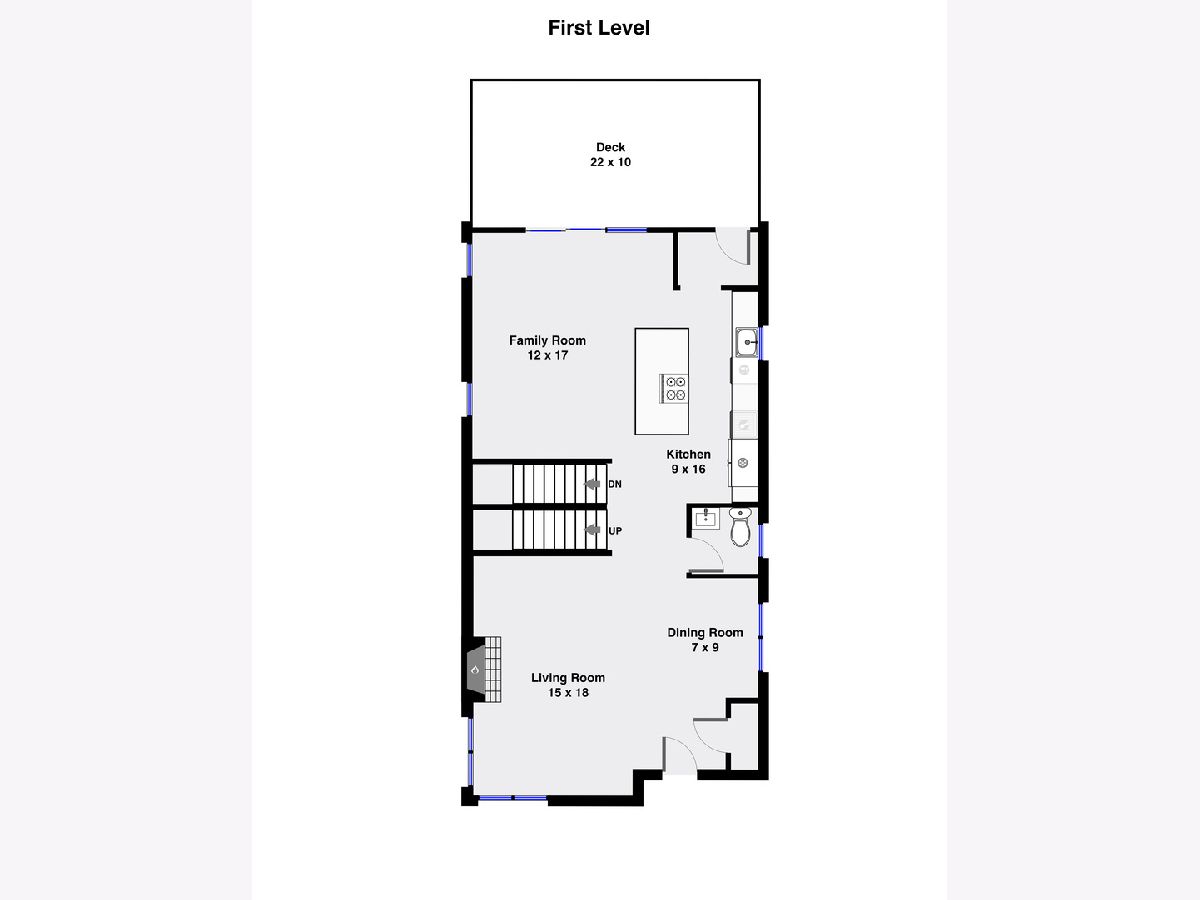
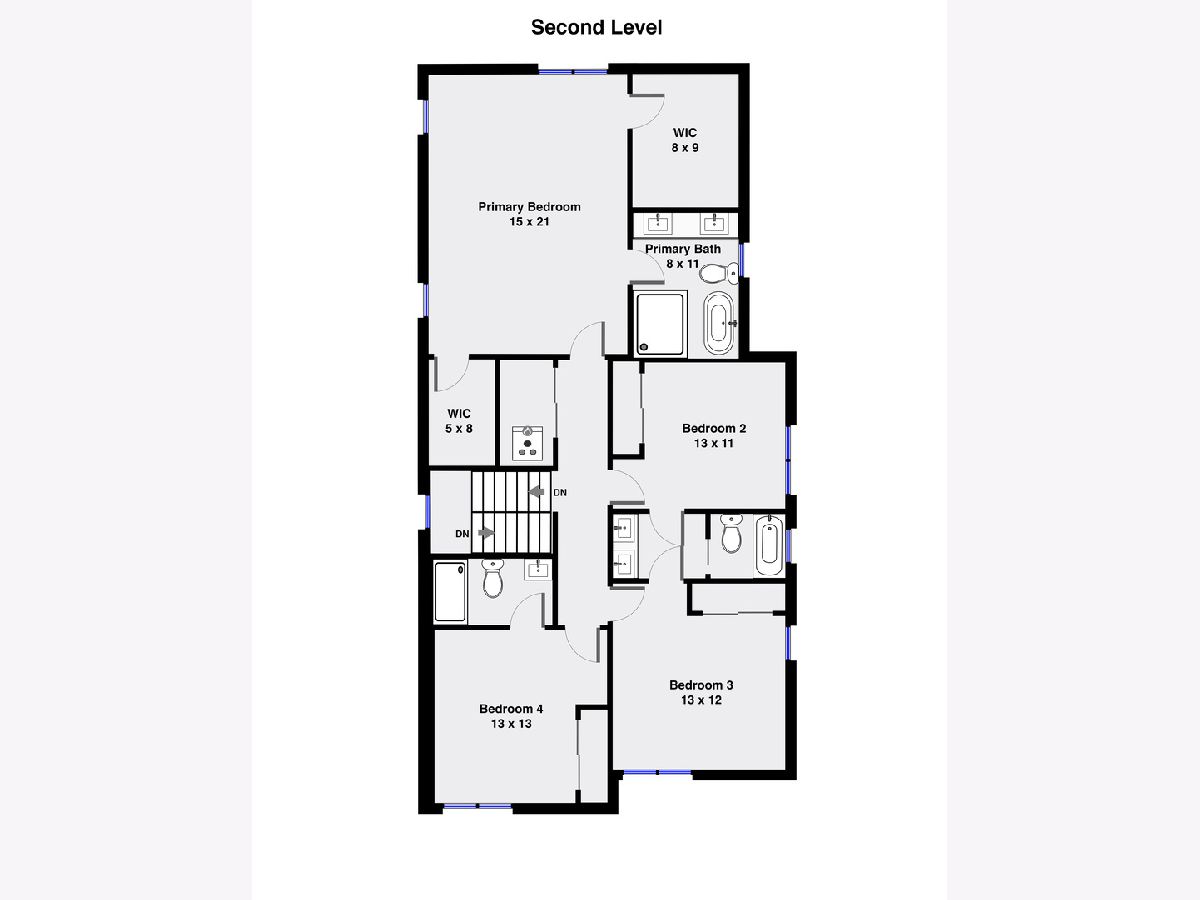
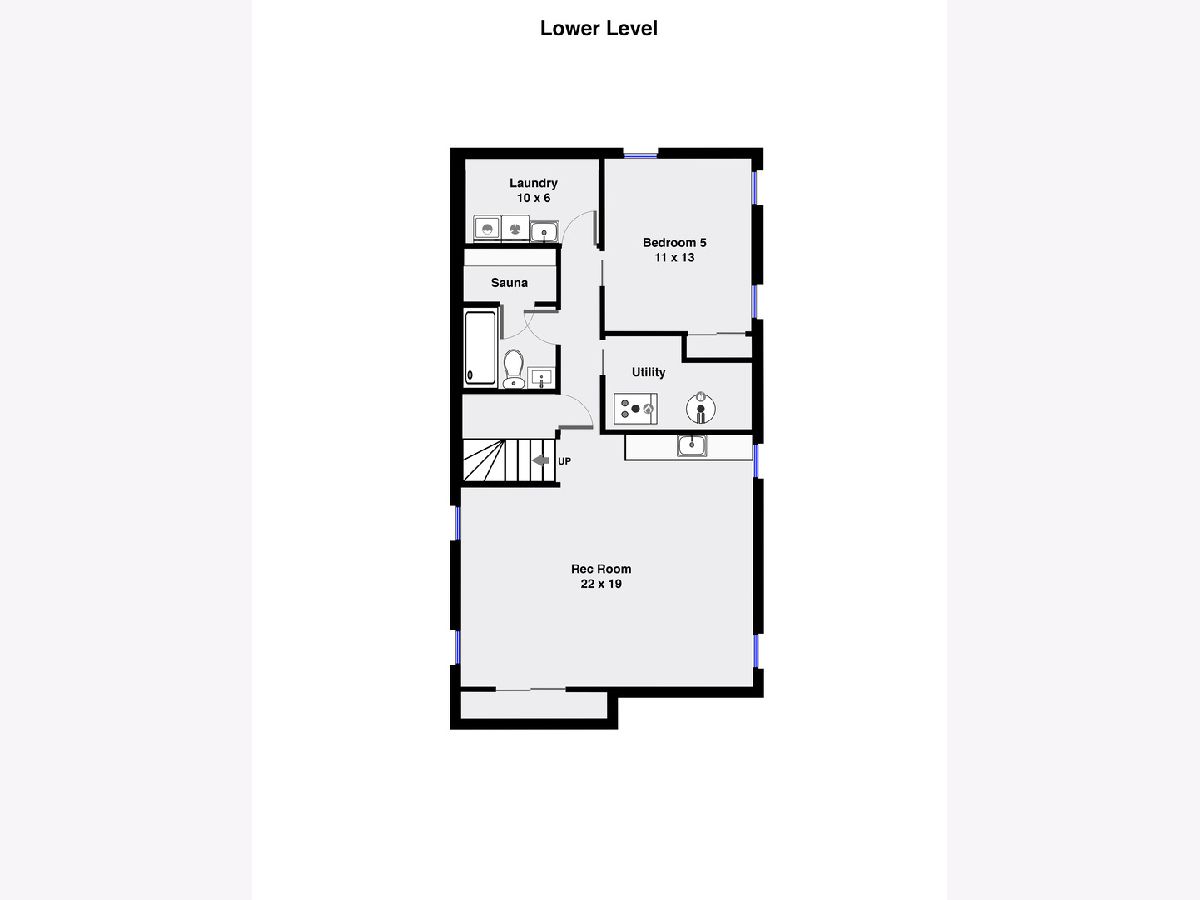
Room Specifics
Total Bedrooms: 5
Bedrooms Above Ground: 4
Bedrooms Below Ground: 1
Dimensions: —
Floor Type: —
Dimensions: —
Floor Type: —
Dimensions: —
Floor Type: —
Dimensions: —
Floor Type: —
Full Bathrooms: 5
Bathroom Amenities: Separate Shower,Double Sink,Soaking Tub
Bathroom in Basement: 1
Rooms: —
Basement Description: Finished
Other Specifics
| 3 | |
| — | |
| — | |
| — | |
| — | |
| 42X125 | |
| — | |
| — | |
| — | |
| — | |
| Not in DB | |
| — | |
| — | |
| — | |
| — |
Tax History
| Year | Property Taxes |
|---|---|
| 2021 | $1,977 |
| 2022 | $3,533 |
Contact Agent
Nearby Similar Homes
Contact Agent
Listing Provided By
Jameson Sotheby's Intl Realty

