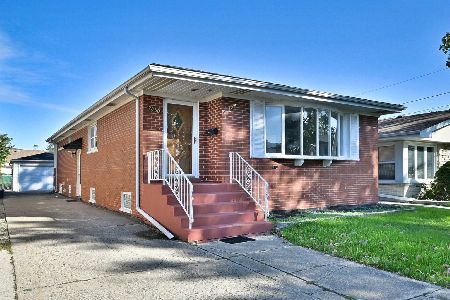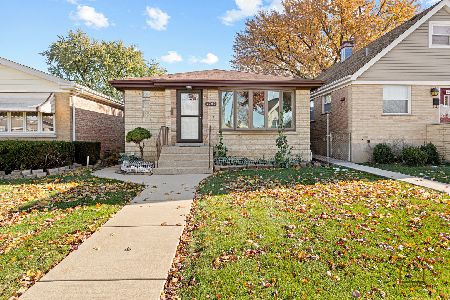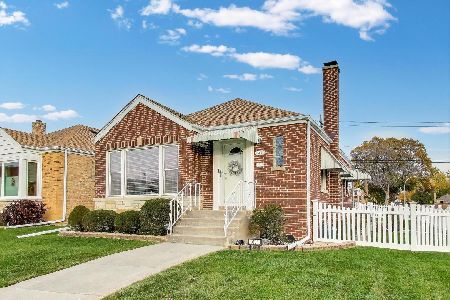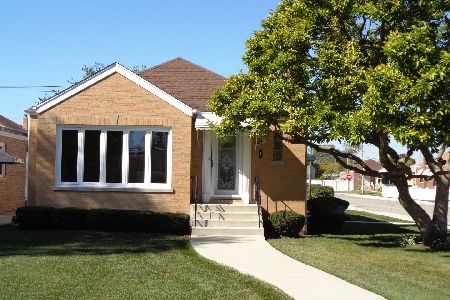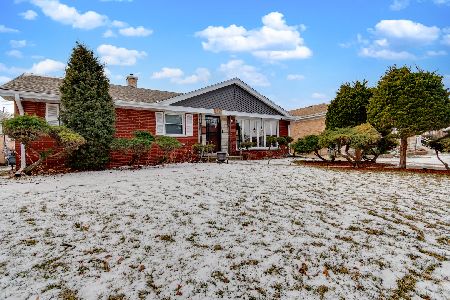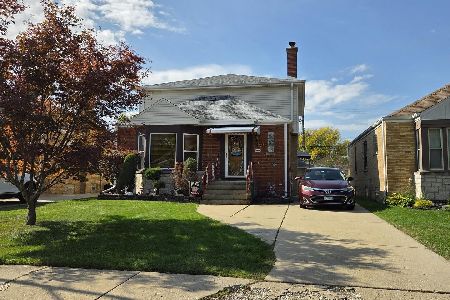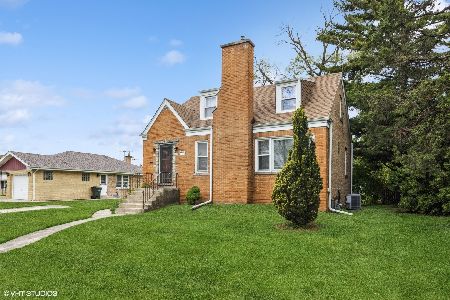4928 Octavia Avenue, Harwood Heights, Illinois 60706
$337,000
|
Sold
|
|
| Status: | Closed |
| Sqft: | 1,512 |
| Cost/Sqft: | $218 |
| Beds: | 3 |
| Baths: | 3 |
| Year Built: | 1953 |
| Property Taxes: | $6,021 |
| Days On Market: | 2896 |
| Lot Size: | 0,09 |
Description
Welcome home to a beautiful home in an excellent area that feeds into top-rated Maine South High School. This home is in move-in ready condition! Walk into a large living room area featuring hardwood floors that flow into a beautiful kitchen with s/s appliances, granite counter-tops and a stunning backsplash. All three (3) bedrooms are spacious with ample closet space. The master bedroom is newly carpeted and it has its own bathroom too! Turn the finished basement into a family room, which would be perfect for relaxing or entertaining family and friends. Plenty of newer features such as furnace, washer, dryer and more! Close to Mariano's, Starbucks, Buona Beef, Portillo's, the HIP, the expressway, O'hare and the list goes on. Go FHA with a 3.50% down payment at a 30-year rate at 4.50% for a mortgage payment of about $2,200/month, which is less than renting! Or put down 20% for a mortgage payment of about $1,800/month. A true 10. All highest-and-best offers due by 6 pm on 02/19/2018.
Property Specifics
| Single Family | |
| — | |
| Ranch | |
| 1953 | |
| Full | |
| — | |
| No | |
| 0.09 |
| Cook | |
| — | |
| 0 / Not Applicable | |
| None | |
| Lake Michigan | |
| Public Sewer | |
| 09860082 | |
| 12124270320000 |
Property History
| DATE: | EVENT: | PRICE: | SOURCE: |
|---|---|---|---|
| 2 Feb, 2016 | Sold | $295,000 | MRED MLS |
| 20 Dec, 2015 | Under contract | $289,000 | MRED MLS |
| 19 Dec, 2015 | Listed for sale | $289,000 | MRED MLS |
| 30 Mar, 2018 | Sold | $337,000 | MRED MLS |
| 23 Feb, 2018 | Under contract | $330,000 | MRED MLS |
| 17 Feb, 2018 | Listed for sale | $330,000 | MRED MLS |
Room Specifics
Total Bedrooms: 3
Bedrooms Above Ground: 3
Bedrooms Below Ground: 0
Dimensions: —
Floor Type: Hardwood
Dimensions: —
Floor Type: Hardwood
Full Bathrooms: 3
Bathroom Amenities: —
Bathroom in Basement: 1
Rooms: Recreation Room
Basement Description: Finished
Other Specifics
| 1 | |
| Concrete Perimeter | |
| Concrete | |
| — | |
| — | |
| 40 X 125 | |
| — | |
| Half | |
| Hardwood Floors | |
| — | |
| Not in DB | |
| Park, Pool, Curbs, Sidewalks, Street Lights, Street Paved | |
| — | |
| — | |
| — |
Tax History
| Year | Property Taxes |
|---|---|
| 2016 | $4,976 |
| 2018 | $6,021 |
Contact Agent
Nearby Similar Homes
Nearby Sold Comparables
Contact Agent
Listing Provided By
Keller Williams Chicago-O'Hare

