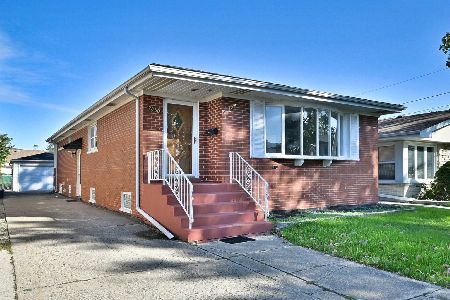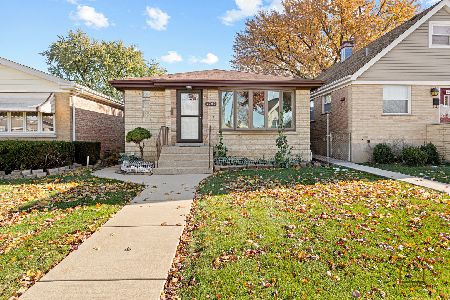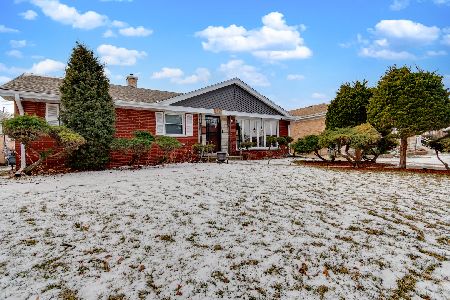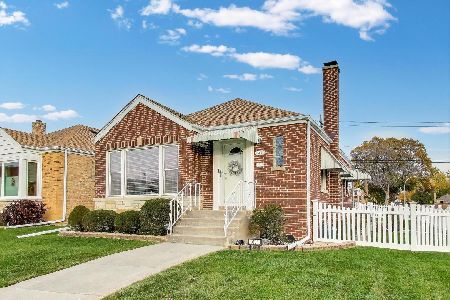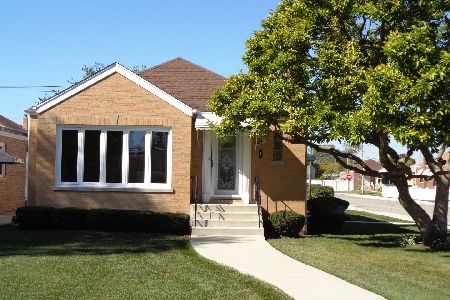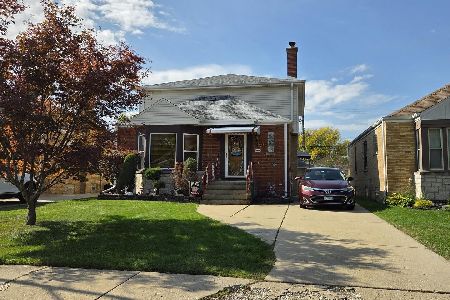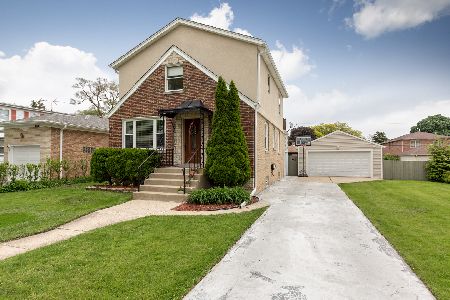4946 Octavia Avenue, Harwood Heights, Illinois 60706
$448,500
|
Sold
|
|
| Status: | Closed |
| Sqft: | 1,588 |
| Cost/Sqft: | $277 |
| Beds: | 4 |
| Baths: | 2 |
| Year Built: | 1952 |
| Property Taxes: | $10,176 |
| Days On Market: | 245 |
| Lot Size: | 0,00 |
Description
Turn this vintage house into your dream home! First time on the market in over 70 years! This is a rare chance to own a custom-built (by original owner) 4-bedroom/2-bathroom home with a separate dining room, hardwood floors and plaster walls throughout, sought-after first floor bedroom, and a stone wood-burning fireplace. This home sits on an expansive 10,000+ square foot lot (74.49 x 134.42) and offers endless possibilities for potential homeowners and remodelers. This vast yard is almost a quarter of an acre-perfect for a 3-car garage, a pickleball court, a pool, a hot tub, a kids' playset, or a convenient outdoor kitchen. Newer roof, gutters, and soffits (4 years old), furnace (1 year ago), newer water tank, and updated electrical panel. This rare find is located near schools, parks, shopping, and dining. Also, it is zoned for award winning MAINE SOUTH HIGH SCHOOL. With Harwood Heights' desirable location and limited large-lot inventory, this property is a once-in-a-lifetime opportunity.
Property Specifics
| Single Family | |
| — | |
| — | |
| 1952 | |
| — | |
| — | |
| No | |
| — |
| Cook | |
| — | |
| — / Not Applicable | |
| — | |
| — | |
| — | |
| 12373685 | |
| 12124270060000 |
Nearby Schools
| NAME: | DISTRICT: | DISTANCE: | |
|---|---|---|---|
|
Grade School
Pennoyer Elementary School |
79 | — | |
|
Middle School
Pennoyer Elementary School |
79 | Not in DB | |
|
High School
Maine South High School |
207 | Not in DB | |
Property History
| DATE: | EVENT: | PRICE: | SOURCE: |
|---|---|---|---|
| 8 Jul, 2025 | Sold | $448,500 | MRED MLS |
| 26 May, 2025 | Under contract | $439,800 | MRED MLS |
| 23 May, 2025 | Listed for sale | $439,800 | MRED MLS |
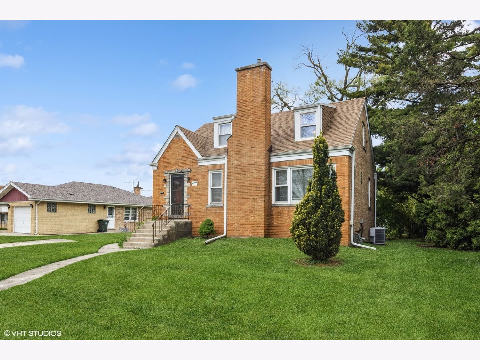
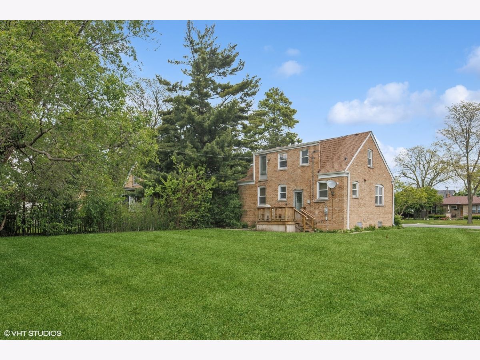
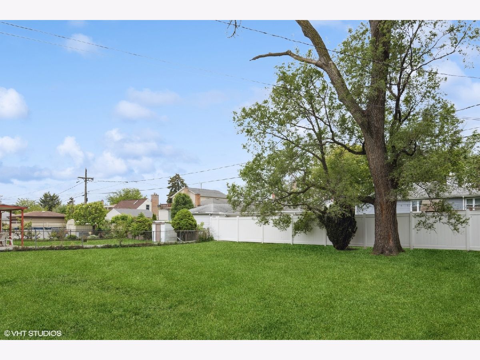
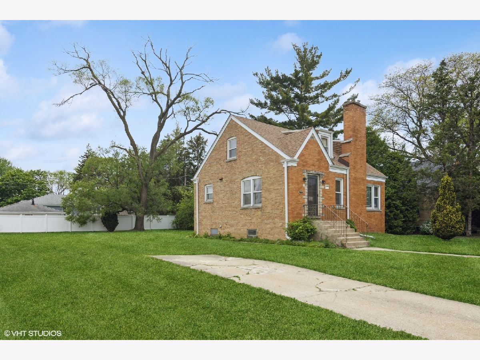
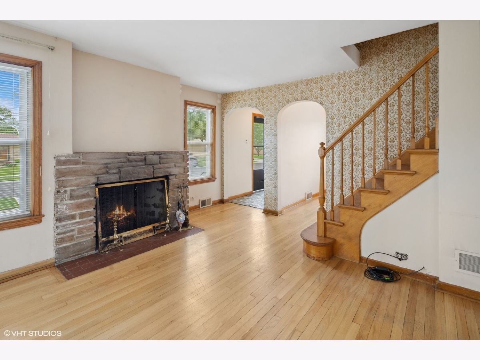
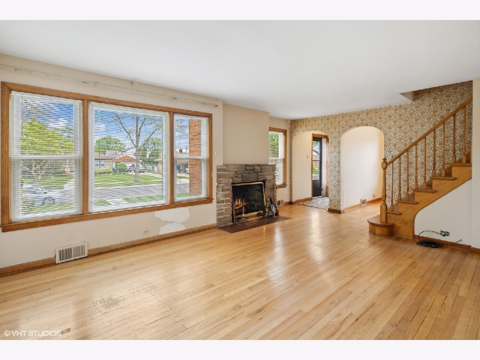
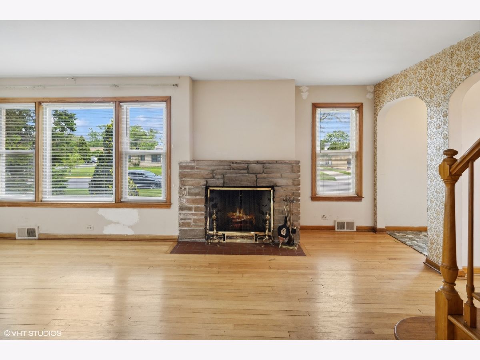
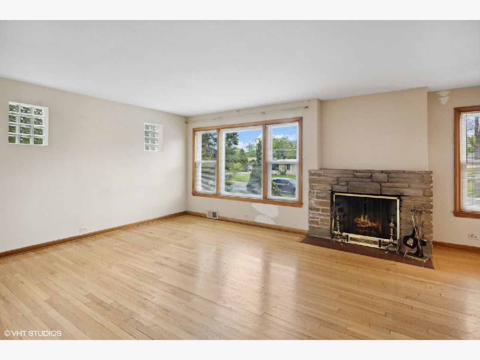
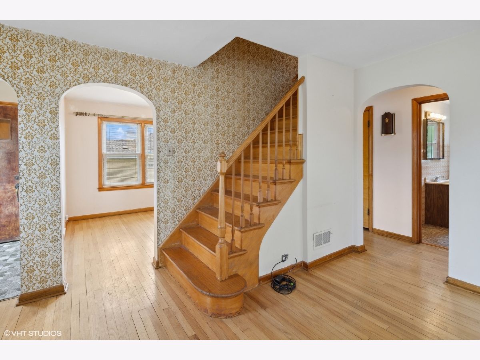
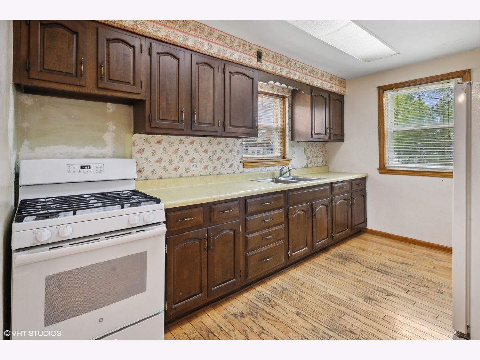
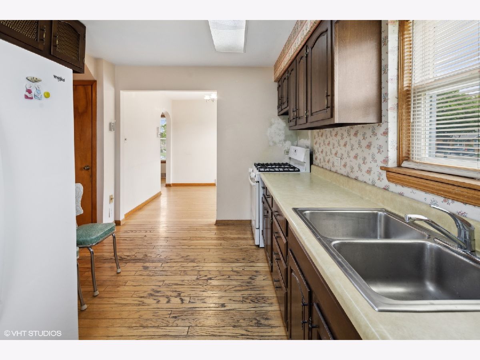
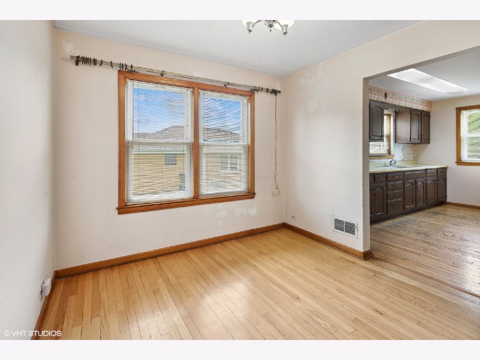
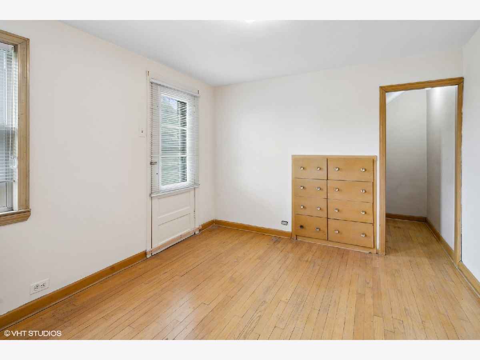
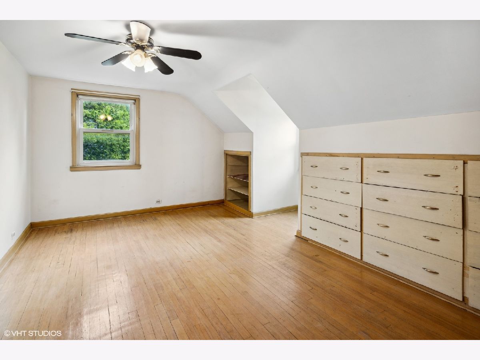
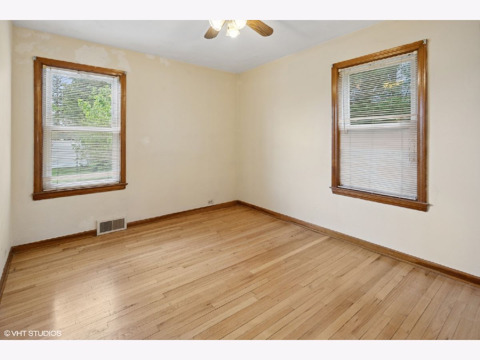
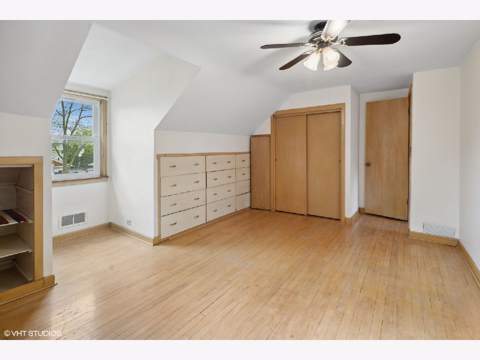
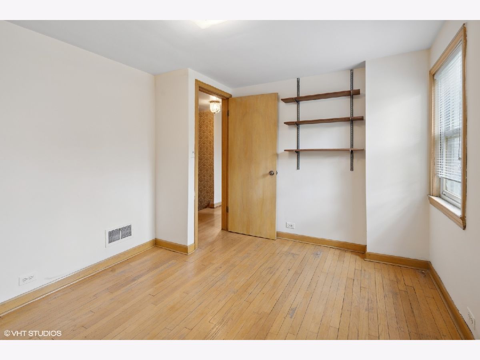
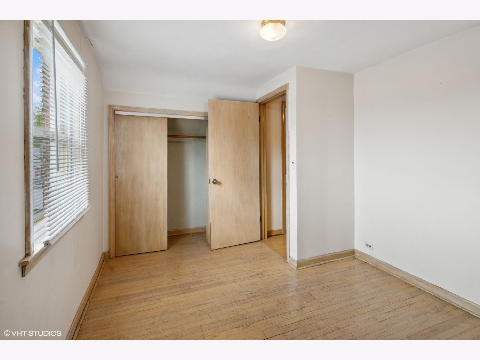
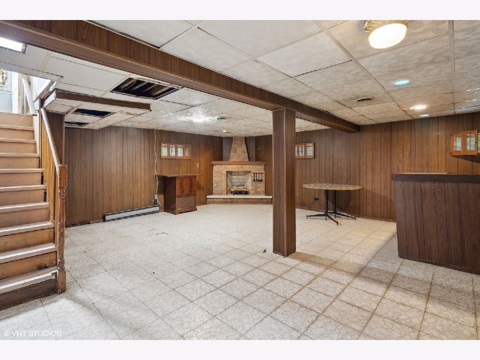
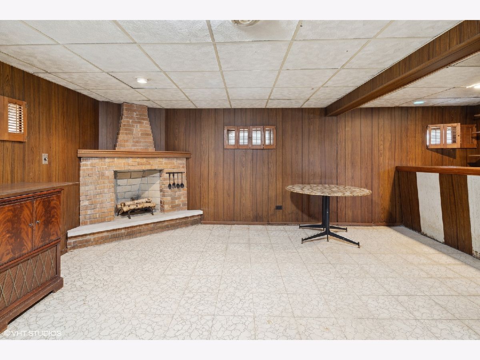
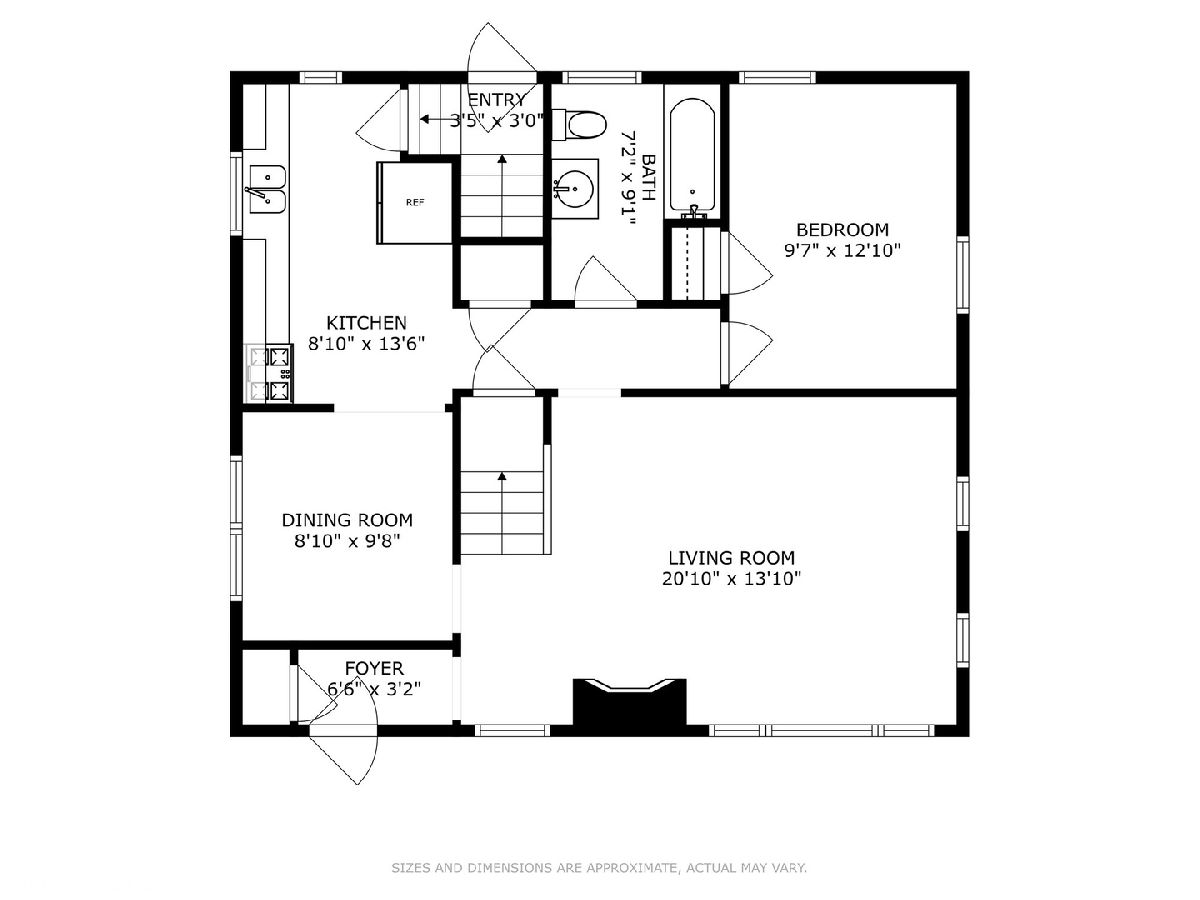
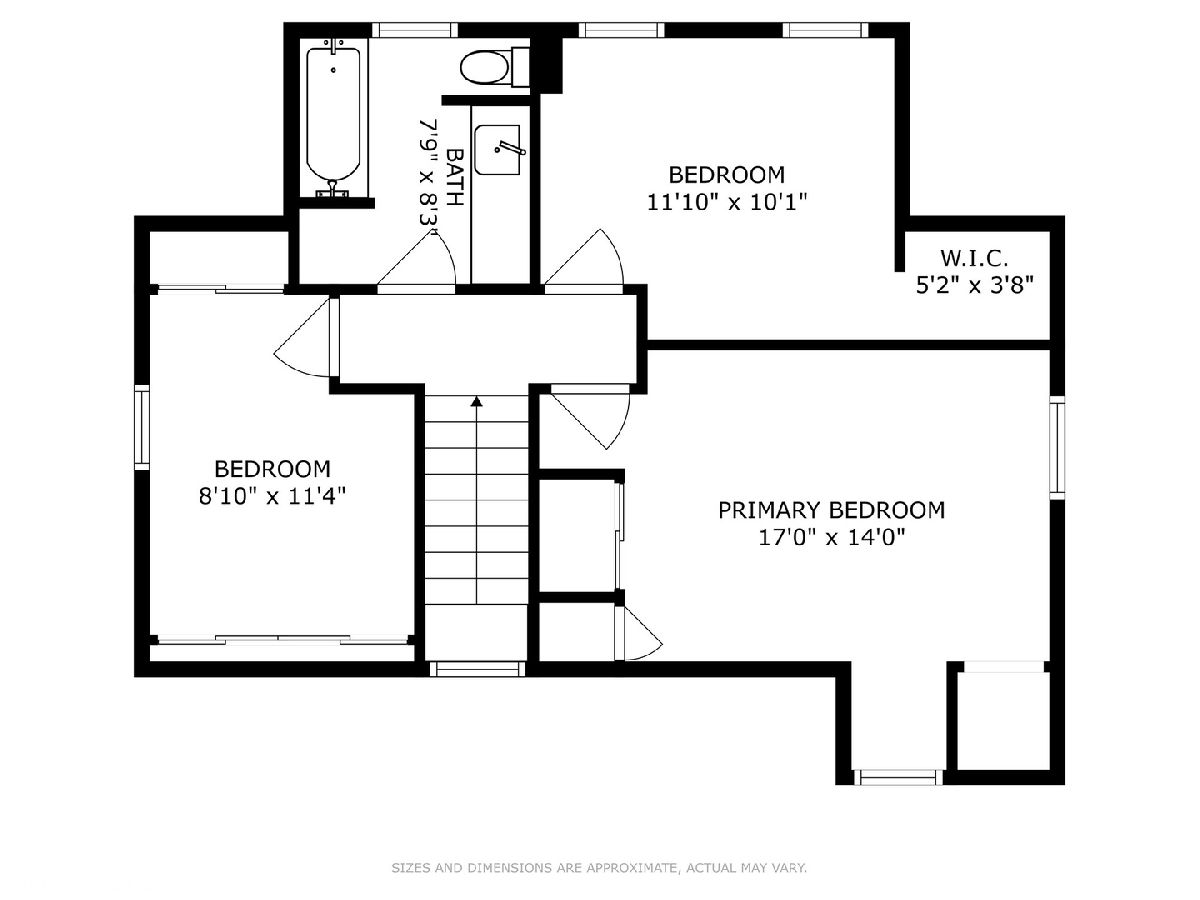
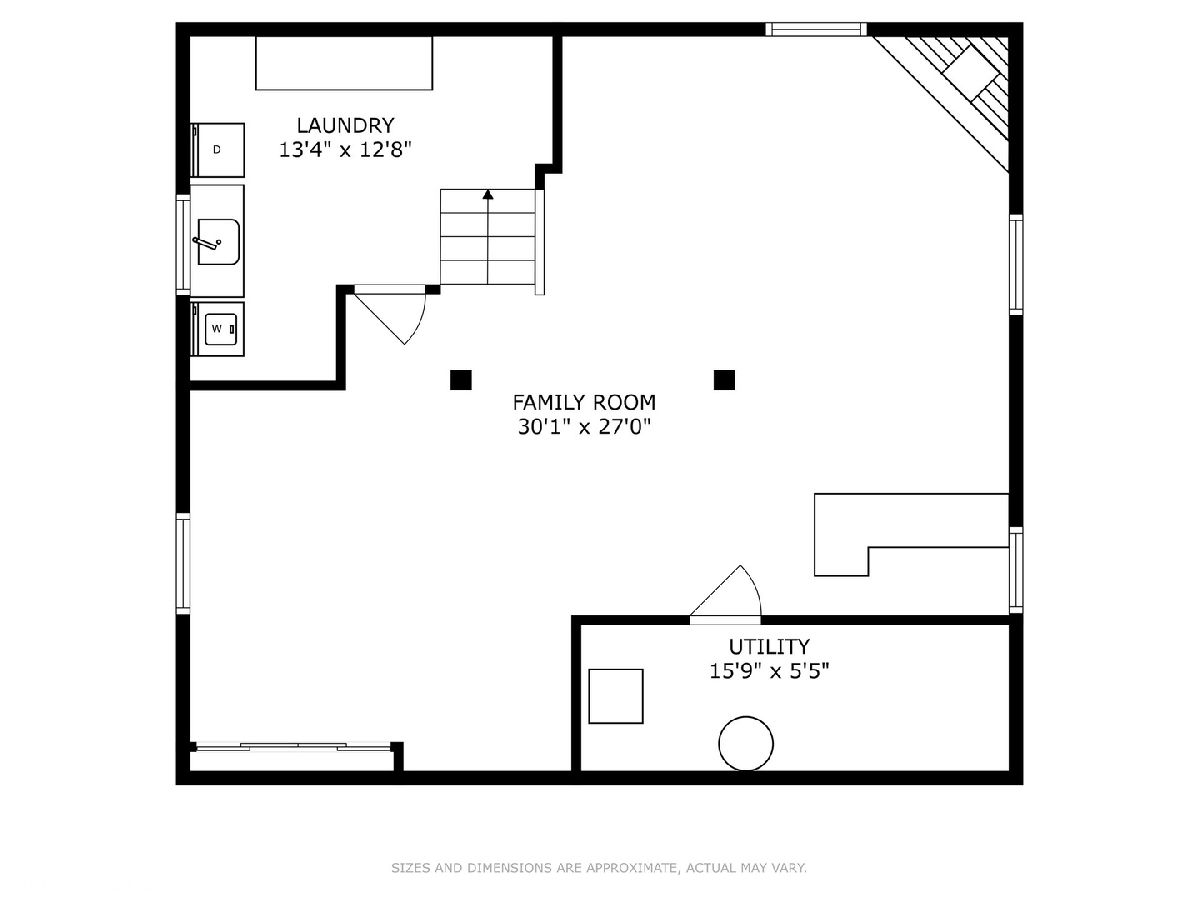
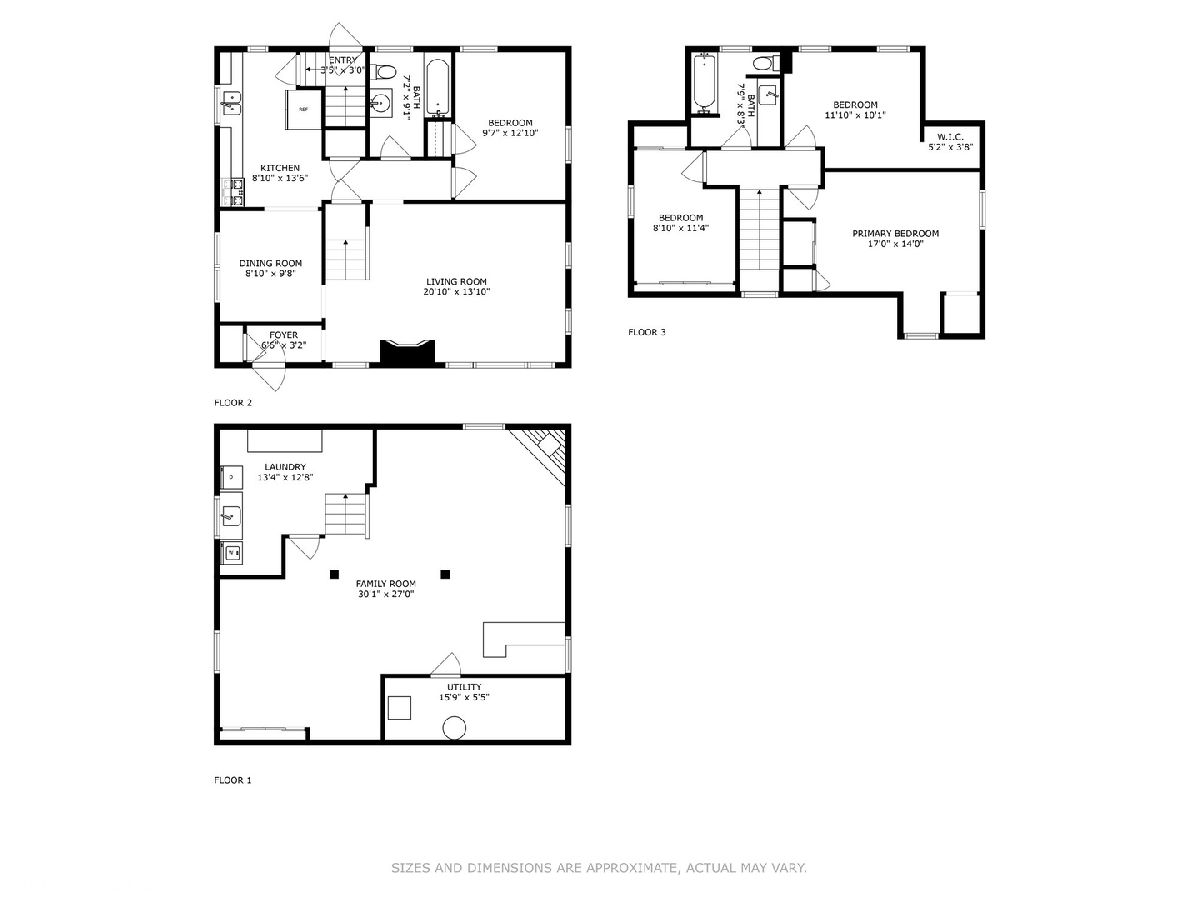
Room Specifics
Total Bedrooms: 4
Bedrooms Above Ground: 4
Bedrooms Below Ground: 0
Dimensions: —
Floor Type: —
Dimensions: —
Floor Type: —
Dimensions: —
Floor Type: —
Full Bathrooms: 2
Bathroom Amenities: —
Bathroom in Basement: 0
Rooms: —
Basement Description: —
Other Specifics
| — | |
| — | |
| — | |
| — | |
| — | |
| 74.49 X 134.42 | |
| — | |
| — | |
| — | |
| — | |
| Not in DB | |
| — | |
| — | |
| — | |
| — |
Tax History
| Year | Property Taxes |
|---|---|
| 2025 | $10,176 |
Contact Agent
Nearby Similar Homes
Nearby Sold Comparables
Contact Agent
Listing Provided By
Coldwell Banker Realty

