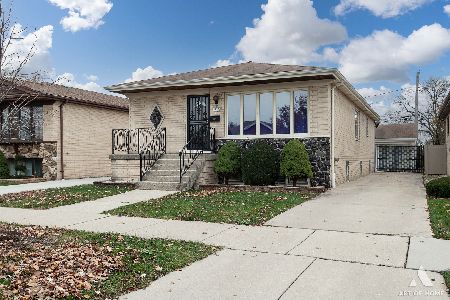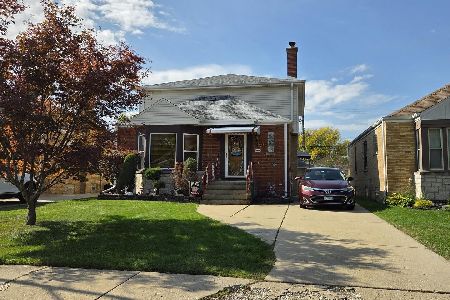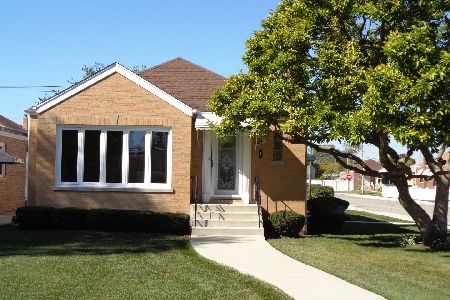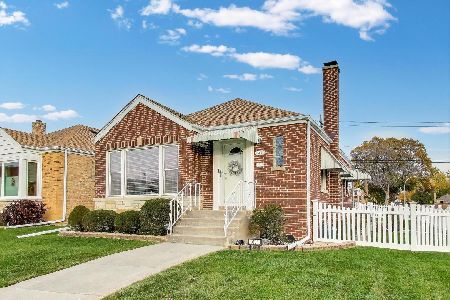4928 Sayre Avenue, Norwood Park, Chicago, Illinois 60656
$480,000
|
Sold
|
|
| Status: | Closed |
| Sqft: | 2,100 |
| Cost/Sqft: | $238 |
| Beds: | 3 |
| Baths: | 2 |
| Year Built: | 1957 |
| Property Taxes: | $5,846 |
| Days On Market: | 272 |
| Lot Size: | 0,12 |
Description
Step into this beautifully remodeled brick ranch in the heart of the desirable Big Oaks neighborhood. From the moment you enter, you're welcomed by an open-concept layout featuring gleaming hardwood floors throughout the main level, creating a seamless flow between living spaces. The gourmet kitchen is a chef's dream, boasting pristine white cabinetry, high-quality stainless steel appliances, and a spacious island perfect for meal prep and casual dining. The main floor offers three generously sized bedrooms and a modern bathroom adorned with a stylish tub-shower combo and contemporary finishes. The fully finished basement expands your living space with two additional bedrooms, a large family room complete with a wet bar, and a second full bathroom-ideal for entertaining or accommodating guests. Significant updates enhance the home's efficiency and appeal, including newer high-efficiency windows with glazing, an American Standard high-efficiency furnace, a new AC compressor, top-of-the-line appliances, a new garage door, roof, and concrete work. Smart home features like Ring and Nest systems are also included. Outside, enjoy an oversized backyard and a long driveway, providing ample space for outdoor activities and parking. Located in a family-friendly area, the home is close to top-rated schools, parks, shopping centers, and offers easy access to public transportation and major highways. Don't miss the opportunity to own this move-in-ready gem in one of Chicago's most sought-after neighborhoods.
Property Specifics
| Single Family | |
| — | |
| — | |
| 1957 | |
| — | |
| RAISED RANCH | |
| No | |
| 0.12 |
| Cook | |
| Big Oaks | |
| 0 / Not Applicable | |
| — | |
| — | |
| — | |
| 12357699 | |
| 13073250230000 |
Nearby Schools
| NAME: | DISTRICT: | DISTANCE: | |
|---|---|---|---|
|
Grade School
Garvy Elementary School |
299 | — | |
|
High School
William Howard Taft High School |
299 | Not in DB | |
Property History
| DATE: | EVENT: | PRICE: | SOURCE: |
|---|---|---|---|
| 29 Dec, 2011 | Sold | $205,000 | MRED MLS |
| 28 Nov, 2011 | Under contract | $226,000 | MRED MLS |
| — | Last price change | $239,900 | MRED MLS |
| 19 Jul, 2011 | Listed for sale | $239,900 | MRED MLS |
| 23 Jun, 2025 | Sold | $480,000 | MRED MLS |
| 2 Jun, 2025 | Under contract | $499,900 | MRED MLS |
| — | Last price change | $525,000 | MRED MLS |
| 6 May, 2025 | Listed for sale | $525,000 | MRED MLS |

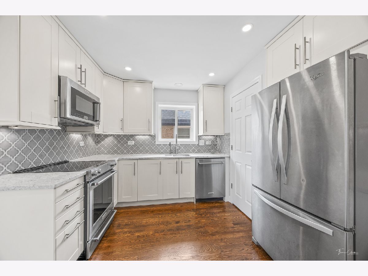
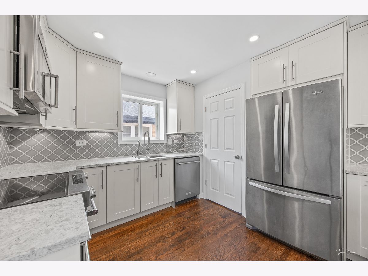
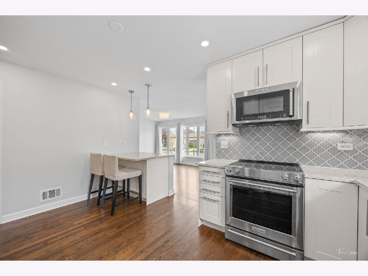
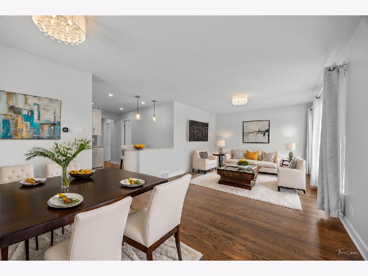
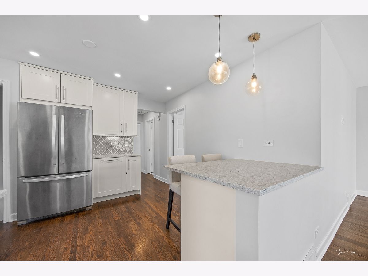
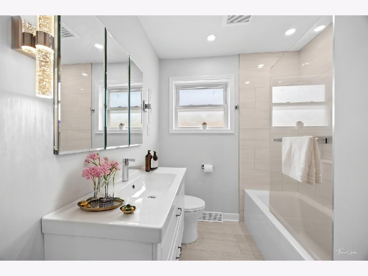
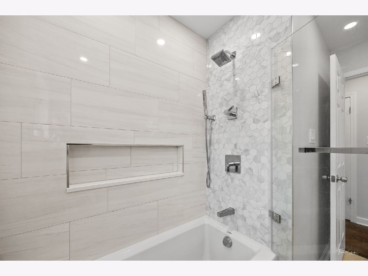
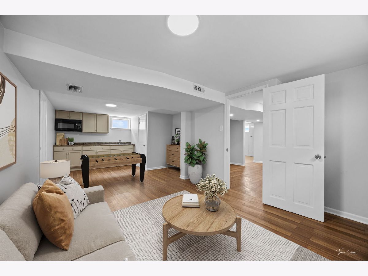
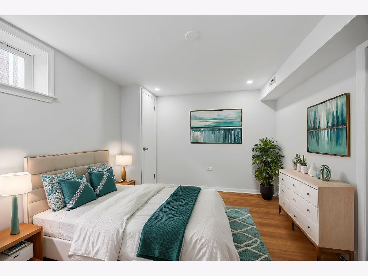
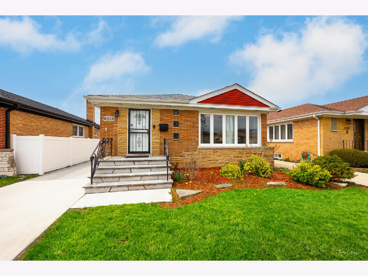
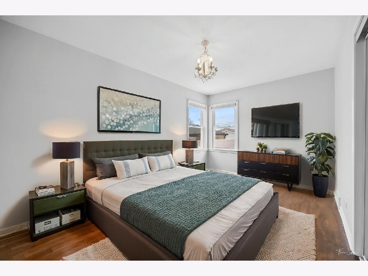
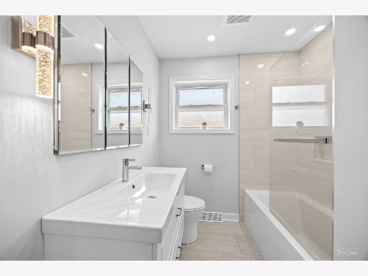
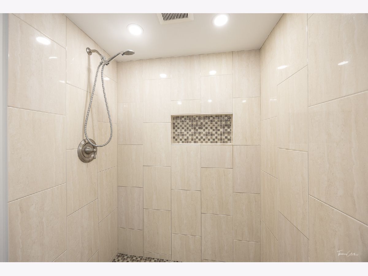
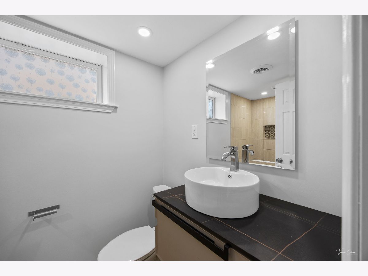
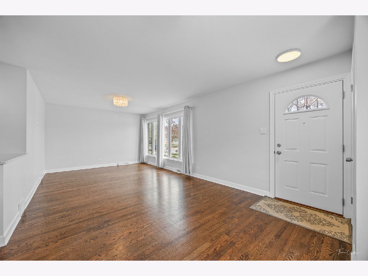
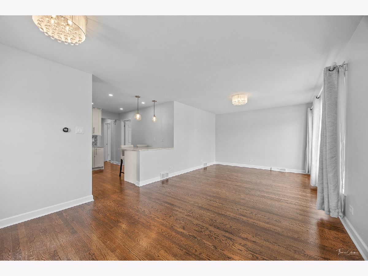
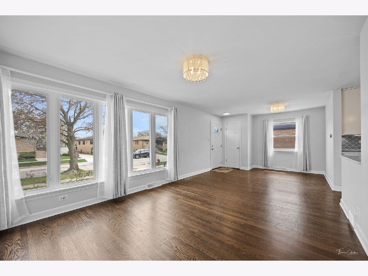
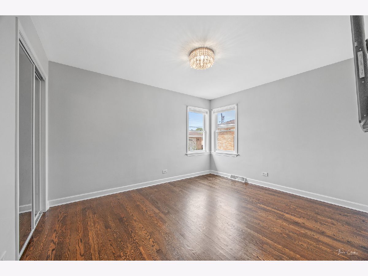
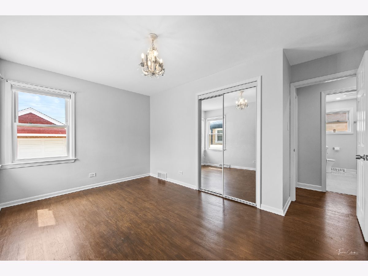
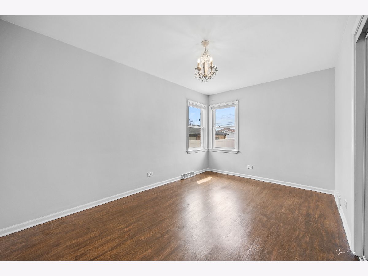
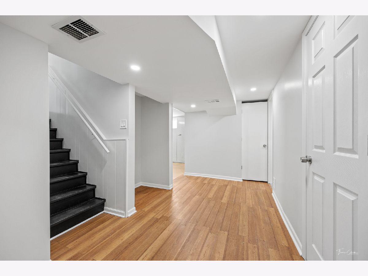
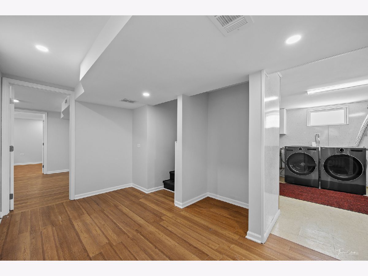
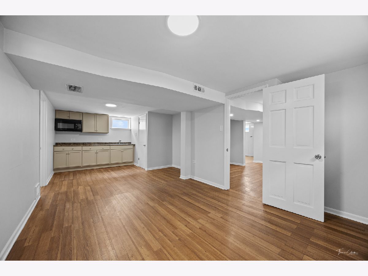
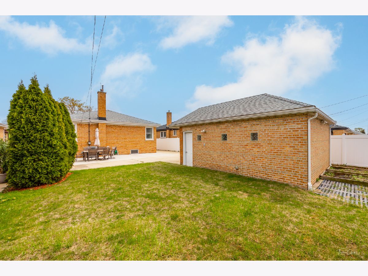
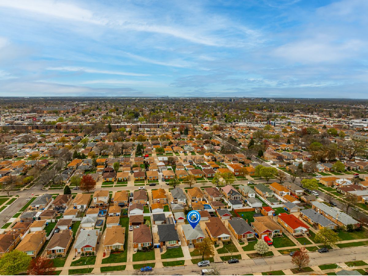
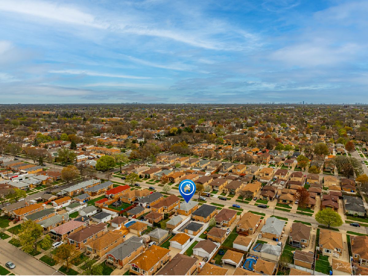
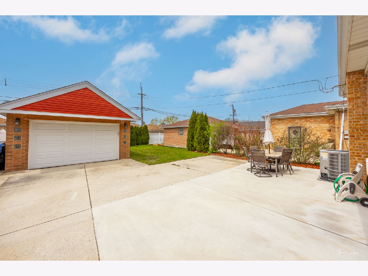
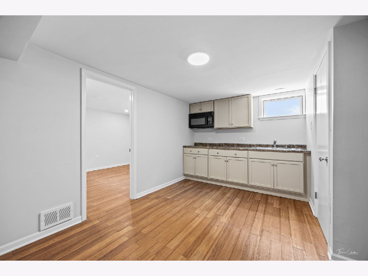
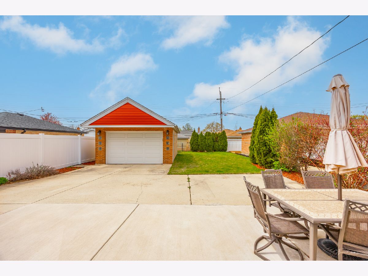
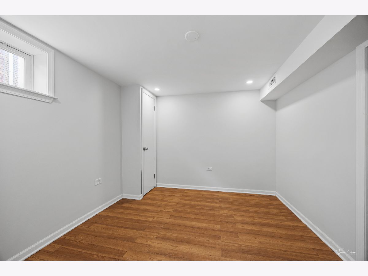
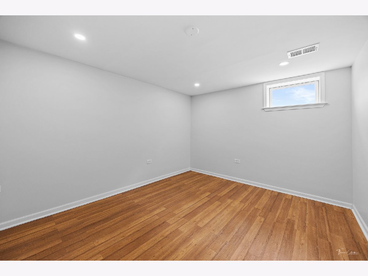
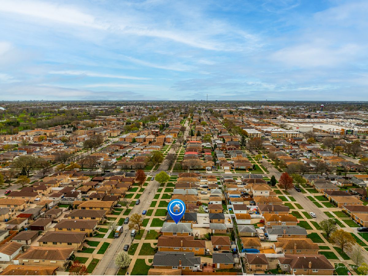
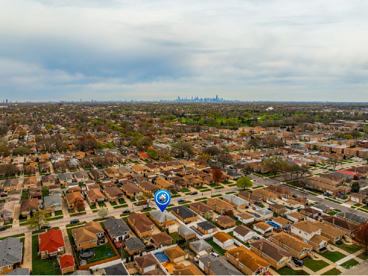
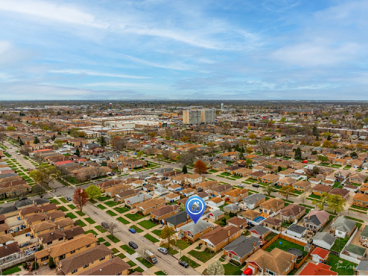
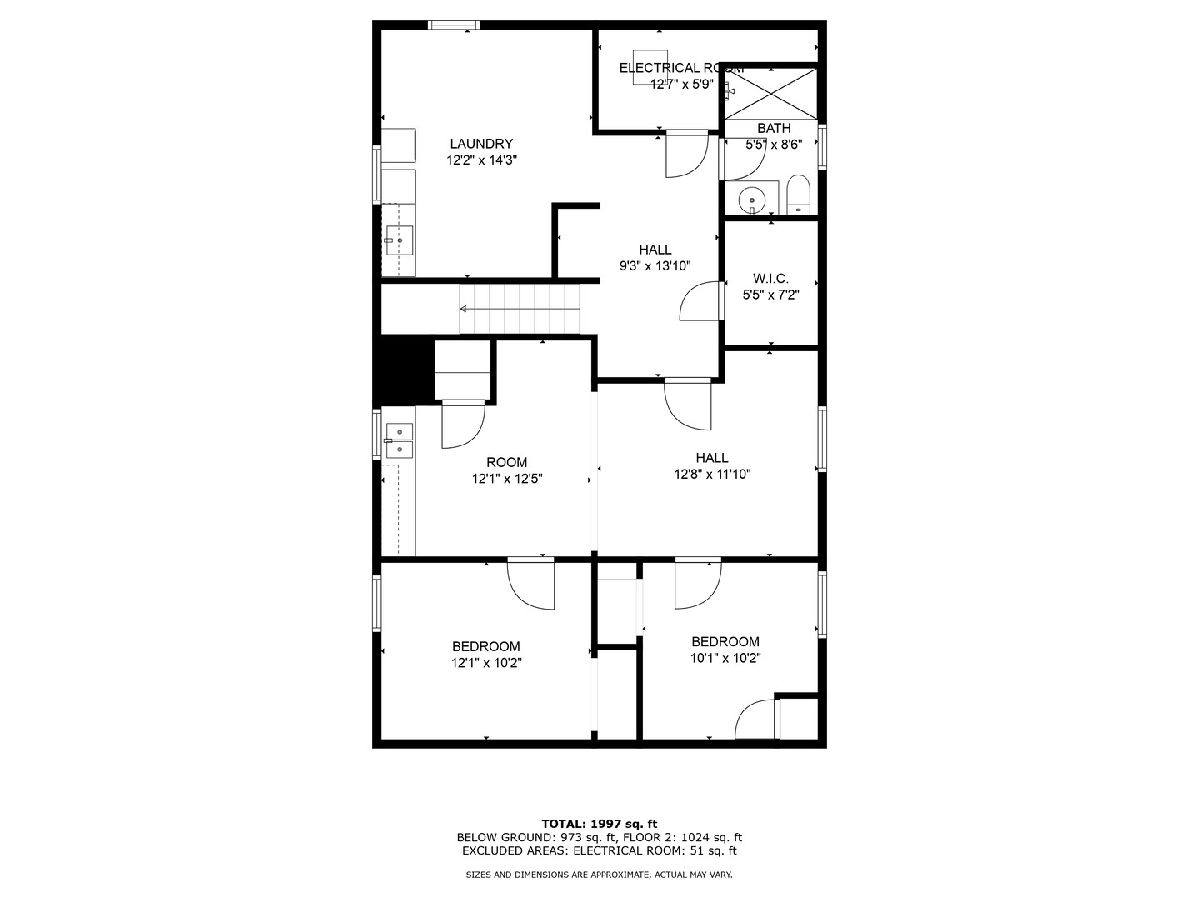
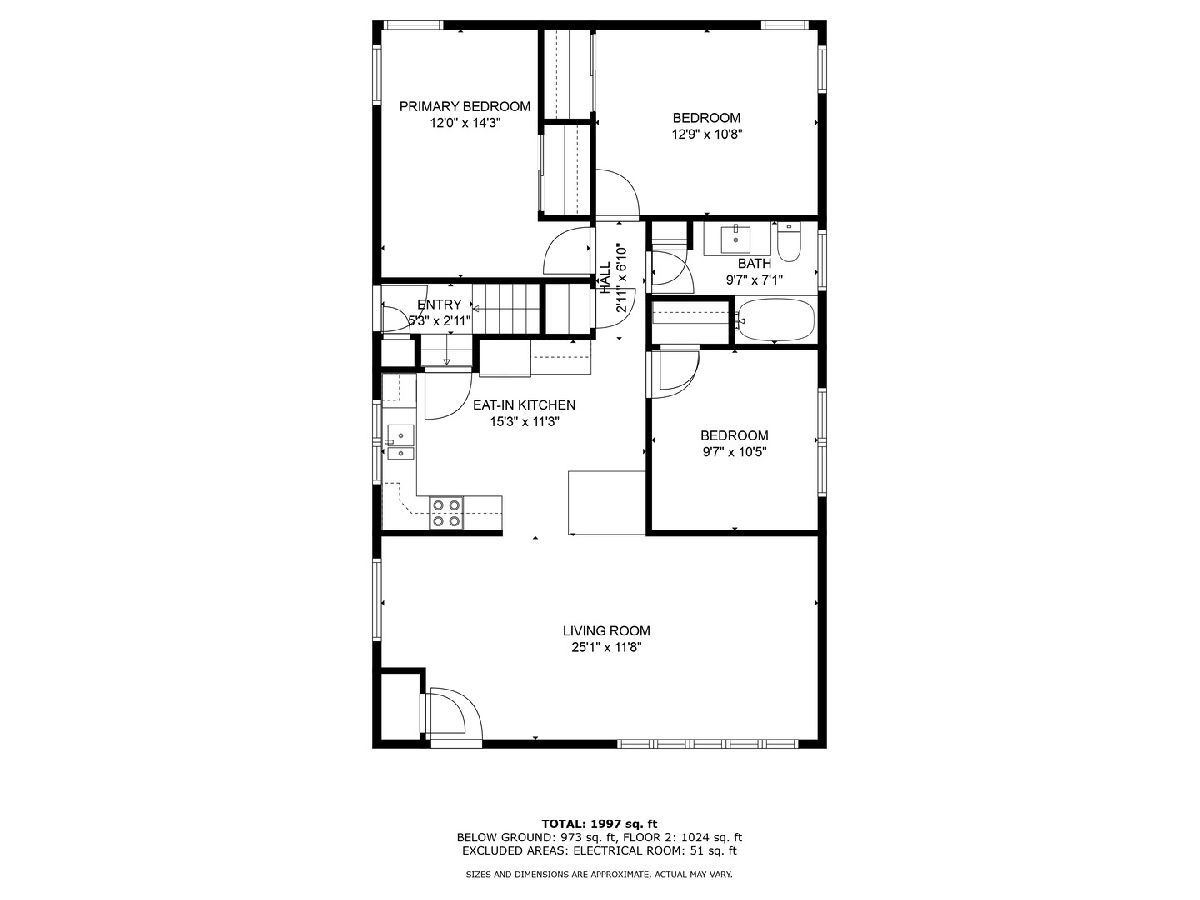
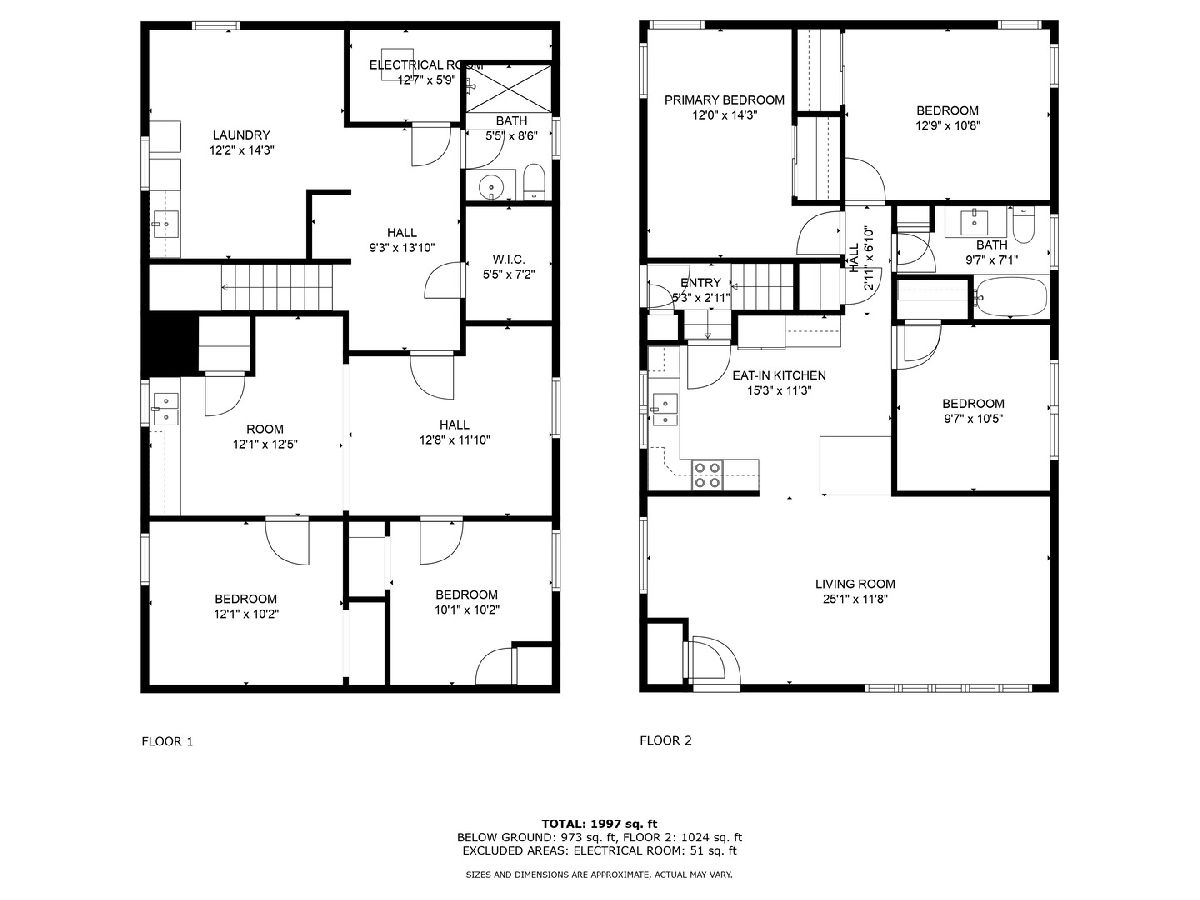
Room Specifics
Total Bedrooms: 5
Bedrooms Above Ground: 3
Bedrooms Below Ground: 2
Dimensions: —
Floor Type: —
Dimensions: —
Floor Type: —
Dimensions: —
Floor Type: —
Dimensions: —
Floor Type: —
Full Bathrooms: 2
Bathroom Amenities: —
Bathroom in Basement: 1
Rooms: —
Basement Description: —
Other Specifics
| 1 | |
| — | |
| — | |
| — | |
| — | |
| 40 X 131 | |
| — | |
| — | |
| — | |
| — | |
| Not in DB | |
| — | |
| — | |
| — | |
| — |
Tax History
| Year | Property Taxes |
|---|---|
| 2011 | $1,112 |
| 2025 | $5,846 |
Contact Agent
Nearby Similar Homes
Nearby Sold Comparables
Contact Agent
Listing Provided By
Coldwell Banker Realty

