4929 Doris Drive, Kankakee, Illinois 60901
$209,900
|
Sold
|
|
| Status: | Closed |
| Sqft: | 1,664 |
| Cost/Sqft: | $126 |
| Beds: | 3 |
| Baths: | 2 |
| Year Built: | 2000 |
| Property Taxes: | $4,339 |
| Days On Market: | 1834 |
| Lot Size: | 0,37 |
Description
Fantastic open concept in this 1 story home with a 3 car attached garage and a crawl space with poured foundation walls. The owner loves the floor-plan, fireplace in the great room and the large fenced in yard. The front porch greets you to the living room with cathedral ceiling. As you enter the spacious kitchen, you'll love another cathedral ceiling, island with breakfast bar, lovely walk-in pantry, lots oak cabinets, and much counter space. The kitchen is open to the family room with stone fireplace (gas starter) with mantle. New wood laminate flooring through the kitchen and family room in 2020. So nice to be in the kitchen and see both the front and back yard. The fenced yard has a firepit, shed and large patio that is accessed from the family room and from the master bedroom. Nice walk-in closet in master and full bath. The second and third bedrooms are spacious and one bedroom includes a loft for some fun games. Water heater new in 2020. Home was built in 2000. Super clean and ready for you. Call today for your private tour.
Property Specifics
| Single Family | |
| — | |
| Traditional | |
| 2000 | |
| None | |
| — | |
| No | |
| 0.37 |
| Kankakee | |
| — | |
| — / Not Applicable | |
| None | |
| Public | |
| Septic-Private | |
| 10971212 | |
| 07082830201700 |
Property History
| DATE: | EVENT: | PRICE: | SOURCE: |
|---|---|---|---|
| 18 Feb, 2021 | Sold | $209,900 | MRED MLS |
| 16 Jan, 2021 | Under contract | $209,900 | MRED MLS |
| 14 Jan, 2021 | Listed for sale | $209,900 | MRED MLS |





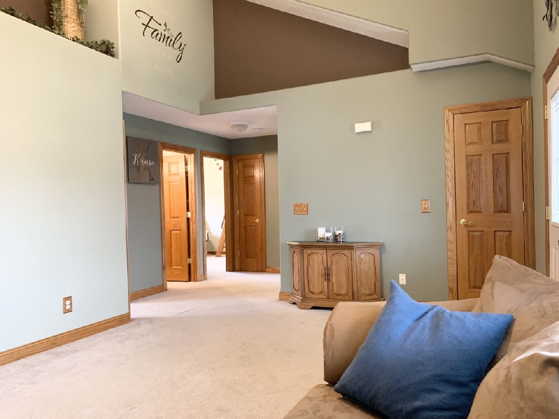

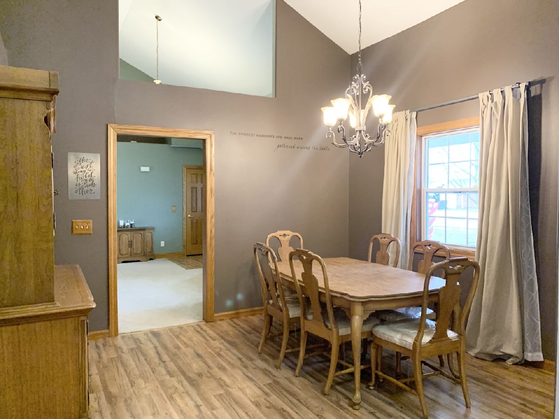

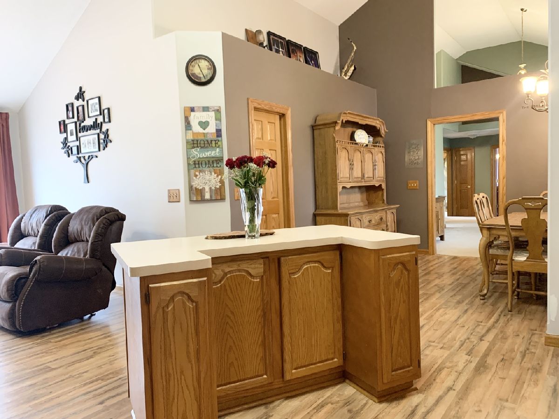
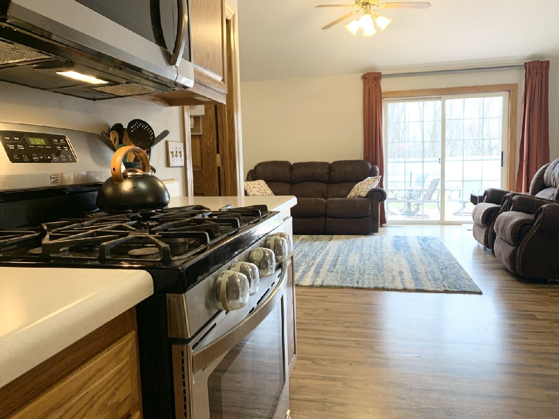
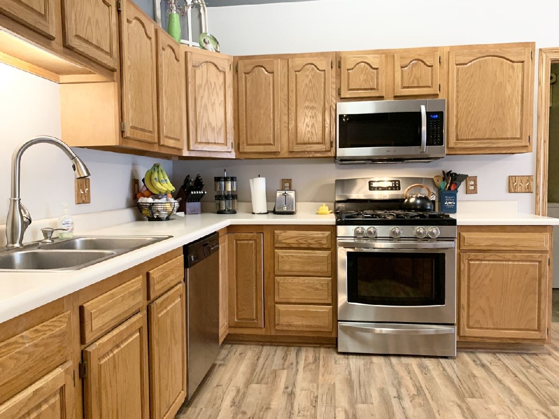

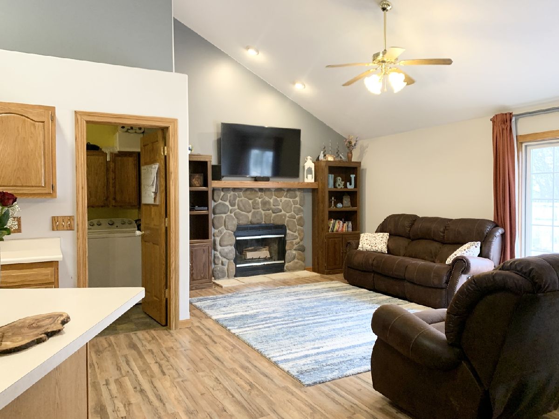
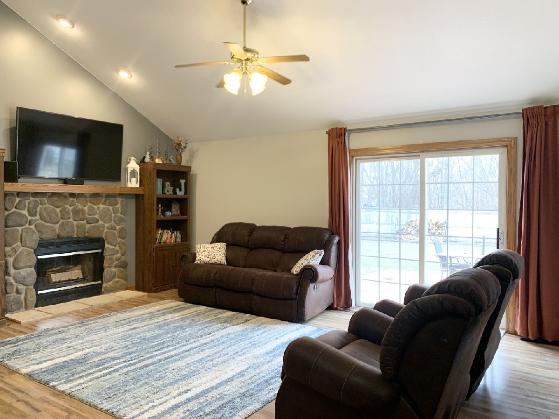

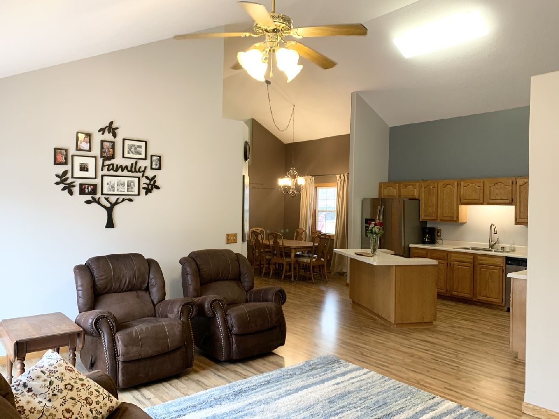



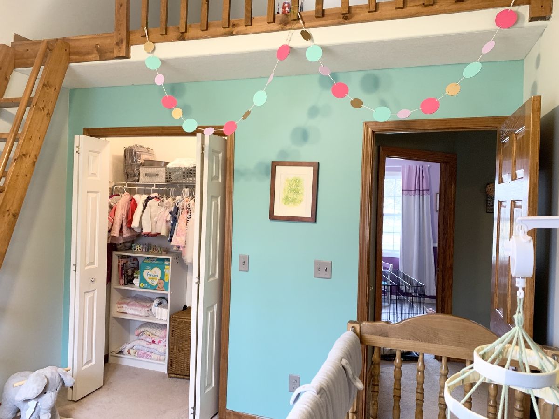

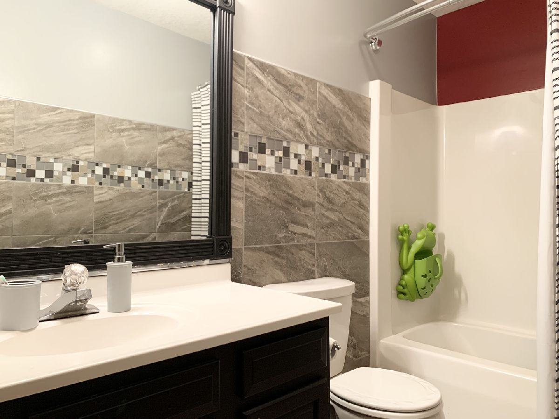

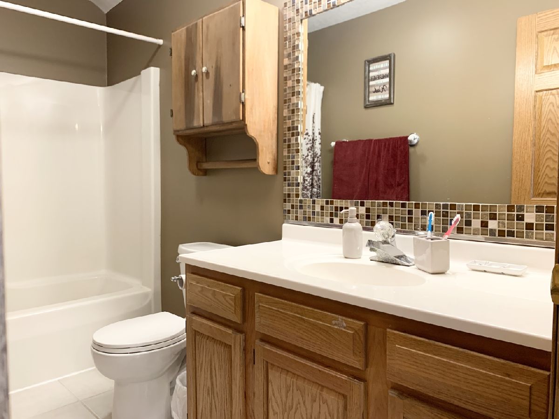
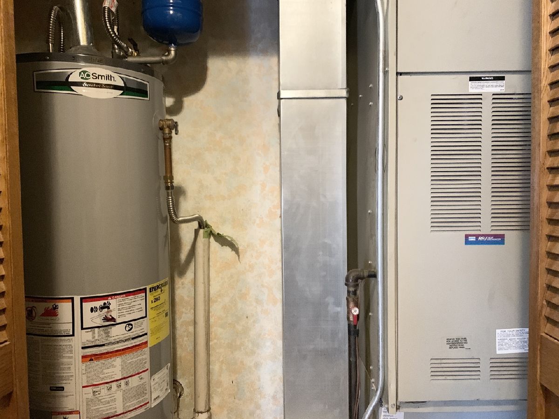
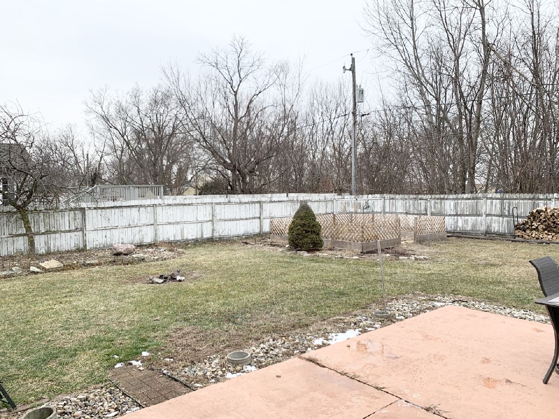
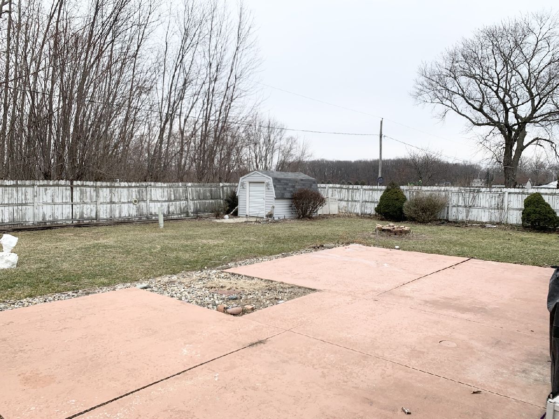
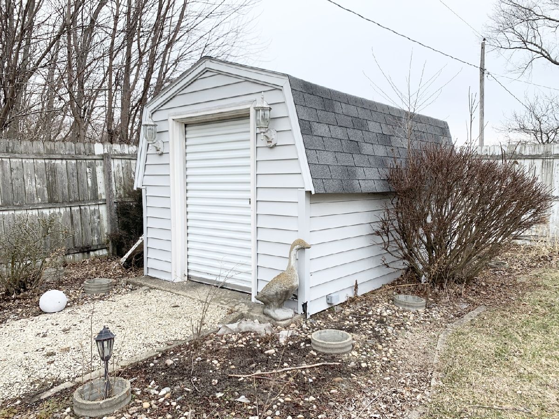

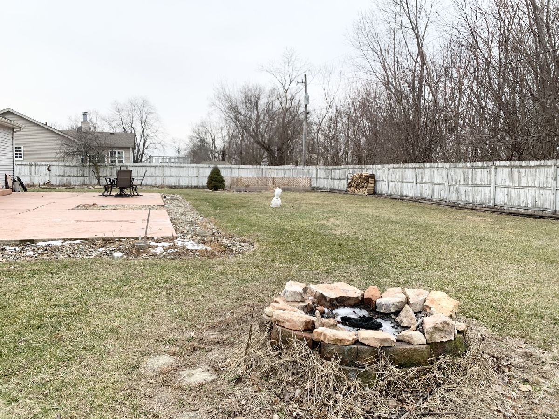

Room Specifics
Total Bedrooms: 3
Bedrooms Above Ground: 3
Bedrooms Below Ground: 0
Dimensions: —
Floor Type: Carpet
Dimensions: —
Floor Type: Carpet
Full Bathrooms: 2
Bathroom Amenities: —
Bathroom in Basement: —
Rooms: No additional rooms
Basement Description: Crawl
Other Specifics
| 3 | |
| Concrete Perimeter | |
| Concrete | |
| Patio | |
| Fenced Yard,Backs to Trees/Woods,Level | |
| 120X135.51X80X135.54 | |
| Pull Down Stair | |
| Full | |
| Vaulted/Cathedral Ceilings, Wood Laminate Floors, First Floor Bedroom, First Floor Laundry, First Floor Full Bath, Walk-In Closet(s), Open Floorplan, Some Carpeting, Some Storm Doors | |
| Range, Microwave, Dishwasher, Refrigerator, Disposal, Stainless Steel Appliance(s) | |
| Not in DB | |
| Street Paved | |
| — | |
| — | |
| Wood Burning, Gas Starter |
Tax History
| Year | Property Taxes |
|---|---|
| 2021 | $4,339 |
Contact Agent
Nearby Similar Homes
Nearby Sold Comparables
Contact Agent
Listing Provided By
Speckman Realty Real Living



