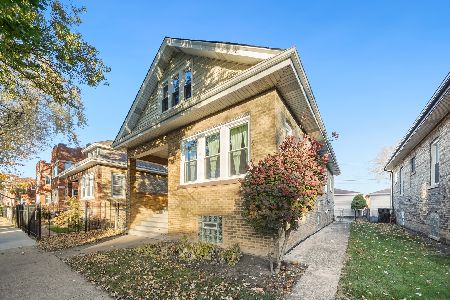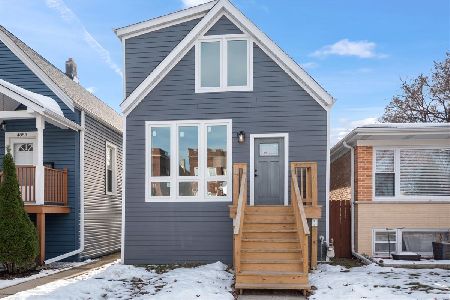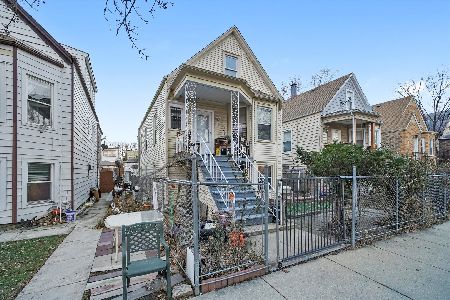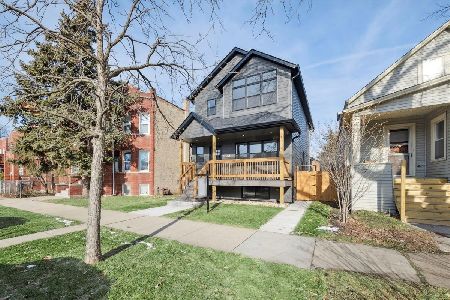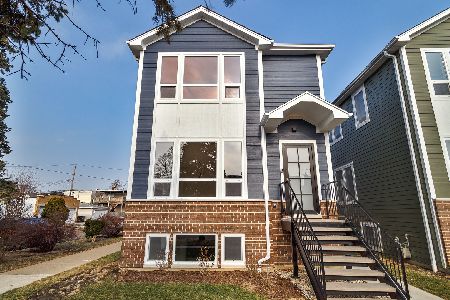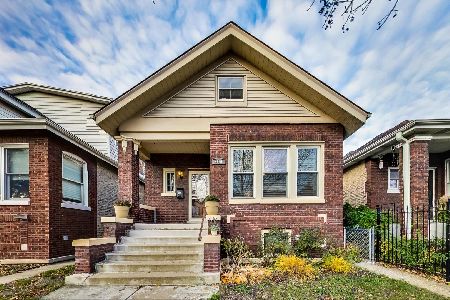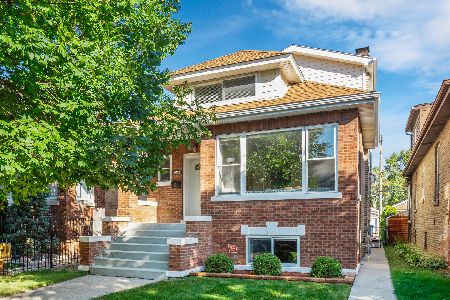4929 Roscoe Street, Portage Park, Chicago, Illinois 60641
$411,500
|
Sold
|
|
| Status: | Closed |
| Sqft: | 1,126 |
| Cost/Sqft: | $341 |
| Beds: | 3 |
| Baths: | 2 |
| Year Built: | 1920 |
| Property Taxes: | $4,322 |
| Days On Market: | 1687 |
| Lot Size: | 0,00 |
Description
Welcome to your beautifully Remodeled 3 bedroom 2 bath Open Concept Bungalow in desired Portage Park! Central Air & Heat:) Covered Front Porch with sitting area, Custom Front door decorated with leaded Beveled Glass, Foyer has Custom Built Organizer with coat hooks, shelf, bench, and storage bins. Living room, dinning room, & Kitchen are open with plenty of individual space. Kitchen adorned with elegant Marble Counters & Breakfast Bar (seats 4), Tastefully coordinating Tiled Back Splash, 42 inch White Cabinets featuring Soft Close & Crown Molding, Under Cabinet Lighting, equipped with All (New 2018) SS Appliances including a Beverage Cooler, Main Bathroom updated with a Marble Tiled Shower/Tub. Office with plenty of Natural Light and a Door to the Covered Back Porch. Back Yard to enjoy with friends/family or just relax by the Garden boasting gorgeous extremely easy to maintain Roses. 2 CAR GARAGE (22'X20') with Above Storage & Remote Access. Enter your Full Basement from inside the house or the Convenient Outside Private Entry Door. Basement Remodel to Double your Finished Square Footage already started for you with a Finished Bathroom:) Basement has Blocked Glass Windows, separate 20'x9' Crawl/Room designated for Storage. Remodeled 2018 with All NEW Doors, Windows except office & 3rd bedroom, Floors (Hardwood in Living room & Dinning room Refinished & the rest of the house New), Air Conditioner, Furnace with Dehumidifier, Hot Water Heater, All Kitchen Appliances, Nesting Thermostat, ADT Alarm Equipment, Counters, Cabinets, Vanities, Lighting..... DON'T MISS OUT! SCHEDULE YOUR SHOWING TODAY!
Property Specifics
| Single Family | |
| — | |
| — | |
| 1920 | |
| Full | |
| — | |
| No | |
| — |
| Cook | |
| — | |
| — / Not Applicable | |
| None | |
| Public | |
| Public Sewer | |
| 11115434 | |
| 13214100110000 |
Property History
| DATE: | EVENT: | PRICE: | SOURCE: |
|---|---|---|---|
| 23 Apr, 2018 | Sold | $345,900 | MRED MLS |
| 15 Feb, 2018 | Under contract | $345,900 | MRED MLS |
| — | Last price change | $359,900 | MRED MLS |
| 8 Dec, 2017 | Listed for sale | $359,900 | MRED MLS |
| 23 Jul, 2021 | Sold | $411,500 | MRED MLS |
| 15 Jun, 2021 | Under contract | $384,500 | MRED MLS |
| 7 Jun, 2021 | Listed for sale | $384,500 | MRED MLS |
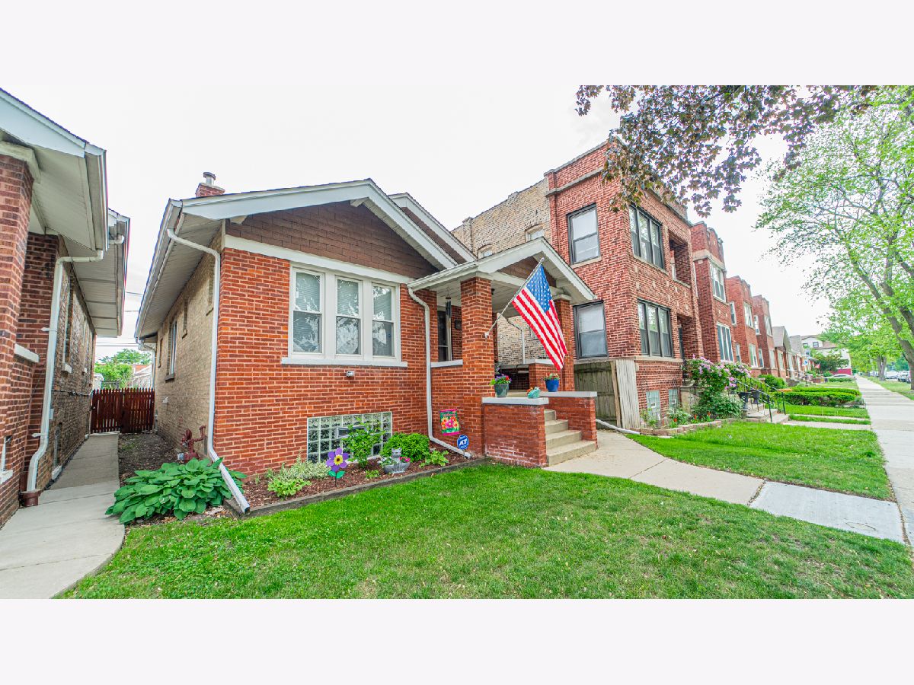





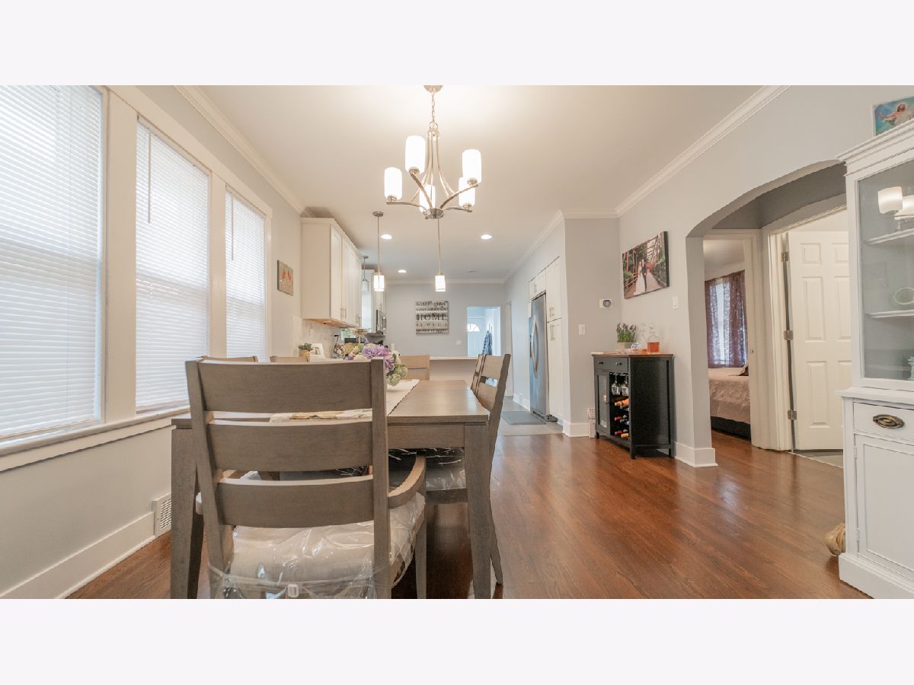

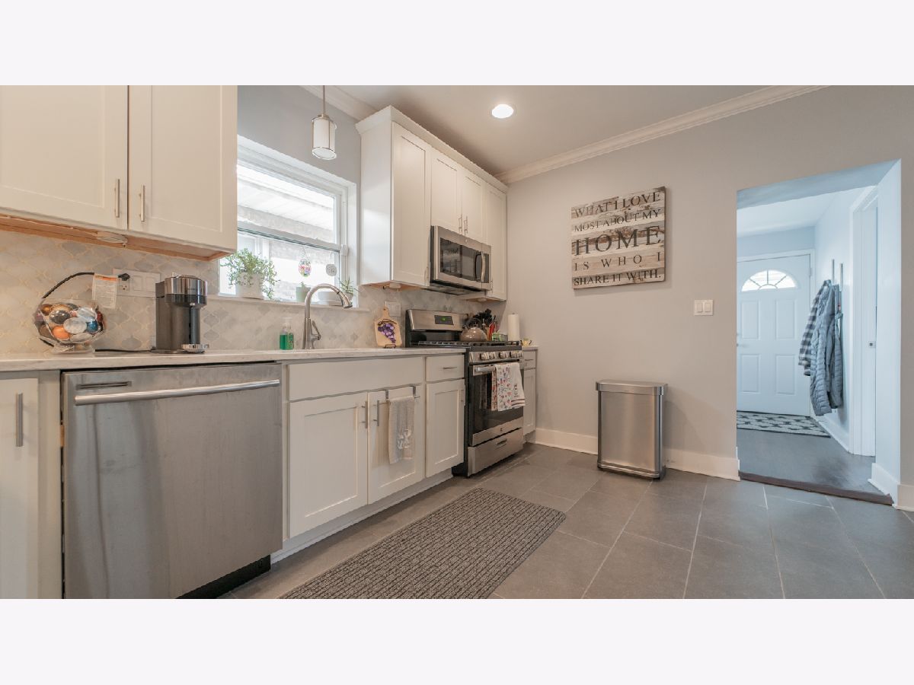





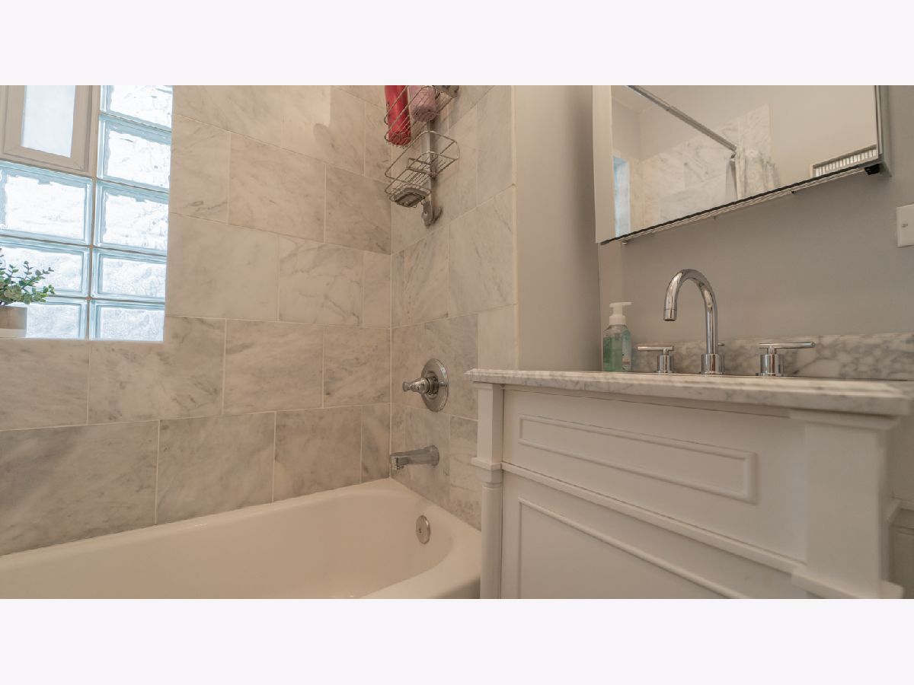


















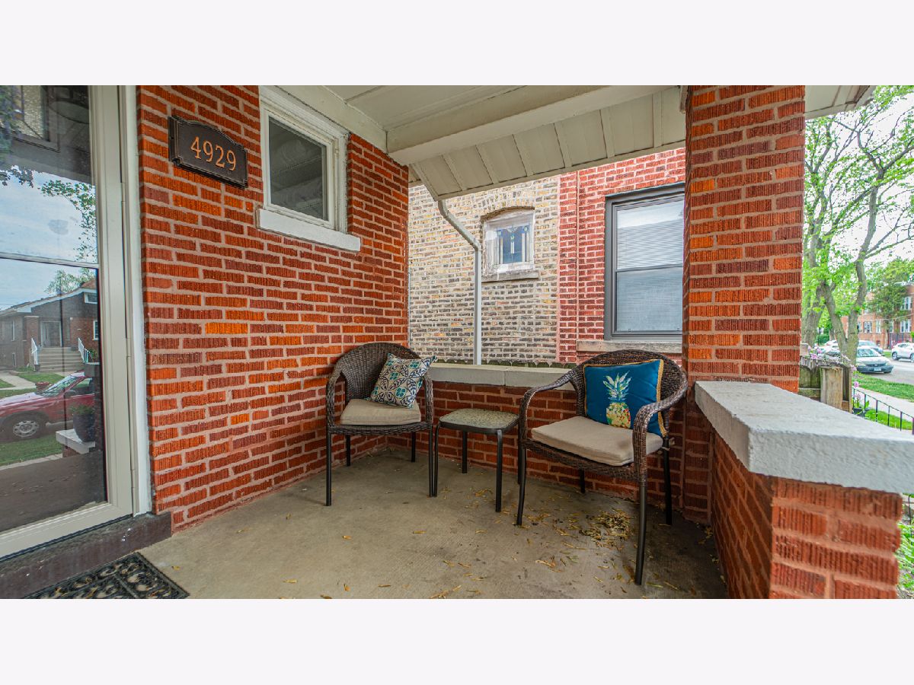

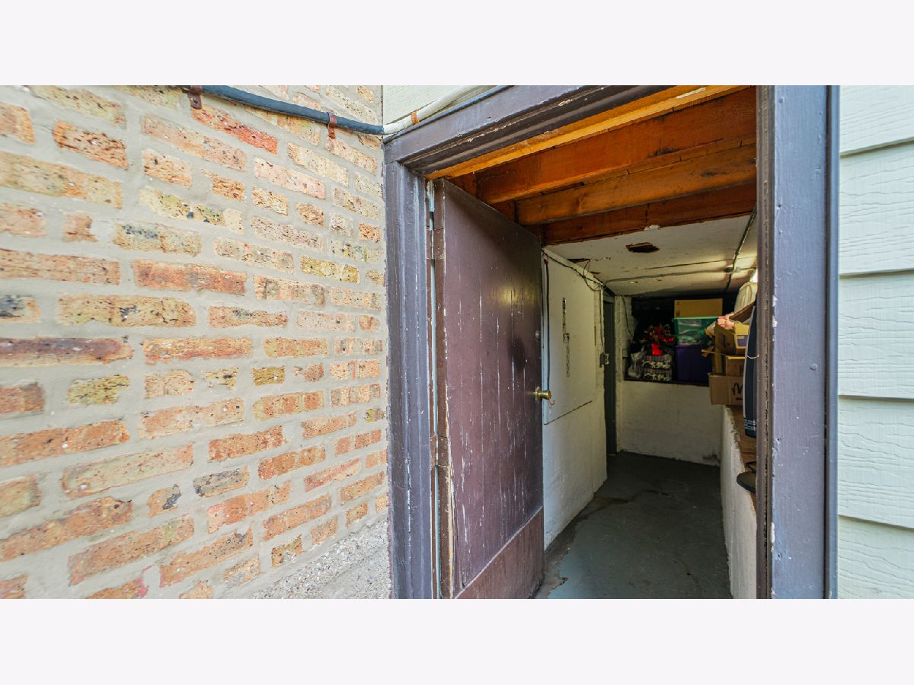

Room Specifics
Total Bedrooms: 3
Bedrooms Above Ground: 3
Bedrooms Below Ground: 0
Dimensions: —
Floor Type: Hardwood
Dimensions: —
Floor Type: Vinyl
Full Bathrooms: 2
Bathroom Amenities: —
Bathroom in Basement: 1
Rooms: Office,Foyer
Basement Description: Partially Finished,Exterior Access,Bathroom Rough-In,Storage Space,Walk-Up Access
Other Specifics
| 2 | |
| — | |
| — | |
| — | |
| — | |
| 30X125 | |
| — | |
| None | |
| — | |
| Range, Microwave, Dishwasher, High End Refrigerator, Disposal, Stainless Steel Appliance(s), Wine Refrigerator, ENERGY STAR Qualified Appliances, Front Controls on Range/Cooktop, Gas Cooktop, Gas Oven | |
| Not in DB | |
| — | |
| — | |
| — | |
| — |
Tax History
| Year | Property Taxes |
|---|---|
| 2018 | $4,225 |
| 2021 | $4,322 |
Contact Agent
Nearby Similar Homes
Nearby Sold Comparables
Contact Agent
Listing Provided By
Century 21 Affiliated

