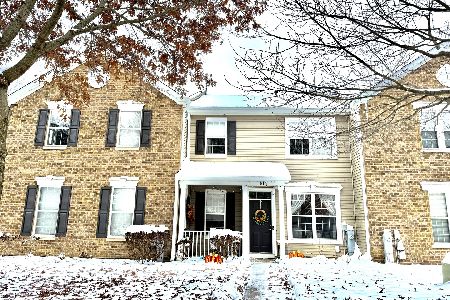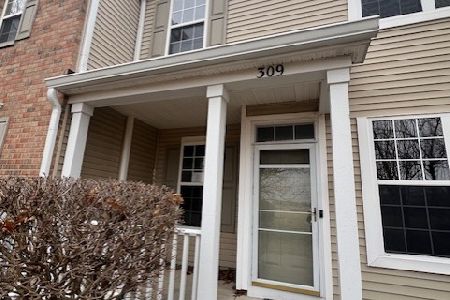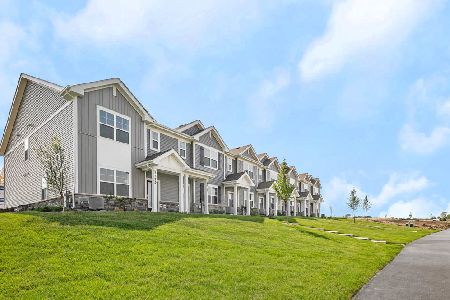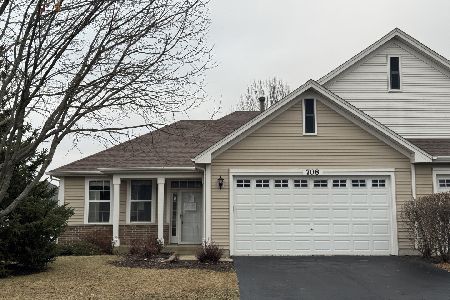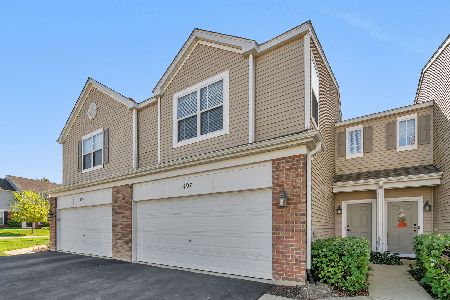497 Brookside Drive, Oswego, Illinois 60543
$208,000
|
Sold
|
|
| Status: | Closed |
| Sqft: | 1,536 |
| Cost/Sqft: | $133 |
| Beds: | 2 |
| Baths: | 2 |
| Year Built: | 2005 |
| Property Taxes: | $4,241 |
| Days On Market: | 1641 |
| Lot Size: | 0,00 |
Description
Wait until you see this gorgeous Townhouse! Offering an open floor concept. Very spacious kitchen with new soft close white cabinets. Beautifully renovated bathrooms. Newly painted throughout with neutral colors. Updated fixtures and backsplash in the kitchen. Oversized bonus room/loft easily converted into a third bedroom, two car garage with custom built in storage. Large master bedroom with walk in closet. Six panel doors, new ceiling fans with remote. Brand new washer and dryer (Samsung). Two car garage with custom built in storage. Large lake in the community, walking, running, bike paths. Beautiful quiet neighborhood close to major shopping, dinning and within walking distance to cinema. MOVE-IN READY!
Property Specifics
| Condos/Townhomes | |
| 2 | |
| — | |
| 2005 | |
| None | |
| BLUE SAPPHIRE | |
| No | |
| — |
| Kendall | |
| Springbrook Townhomes | |
| 160 / Monthly | |
| Exterior Maintenance,Lawn Care,Snow Removal | |
| Public | |
| Public Sewer | |
| 11173523 | |
| 0303452014 |
Nearby Schools
| NAME: | DISTRICT: | DISTANCE: | |
|---|---|---|---|
|
Grade School
Long Beach Elementary School |
308 | — | |
|
Middle School
Plank Junior High School |
308 | Not in DB | |
|
High School
Oswego East High School |
308 | Not in DB | |
Property History
| DATE: | EVENT: | PRICE: | SOURCE: |
|---|---|---|---|
| 8 Jun, 2018 | Sold | $169,000 | MRED MLS |
| 3 May, 2018 | Under contract | $182,000 | MRED MLS |
| — | Last price change | $170,000 | MRED MLS |
| 18 Sep, 2017 | Listed for sale | $170,000 | MRED MLS |
| 31 Aug, 2021 | Sold | $208,000 | MRED MLS |
| 1 Aug, 2021 | Under contract | $205,000 | MRED MLS |
| 30 Jul, 2021 | Listed for sale | $205,000 | MRED MLS |
| 8 Dec, 2023 | Sold | $254,000 | MRED MLS |
| 17 Oct, 2023 | Under contract | $254,000 | MRED MLS |
| 12 Oct, 2023 | Listed for sale | $254,000 | MRED MLS |
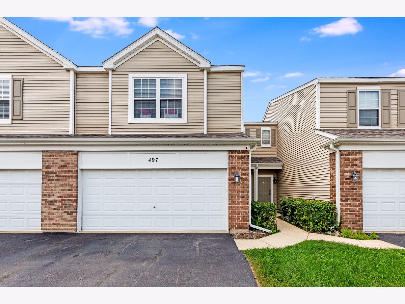
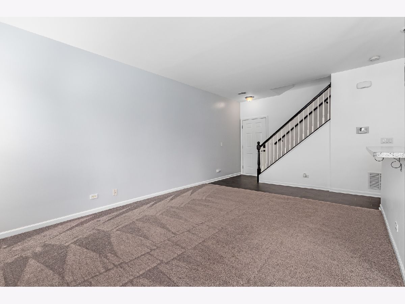
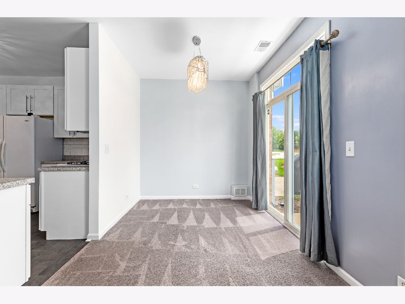
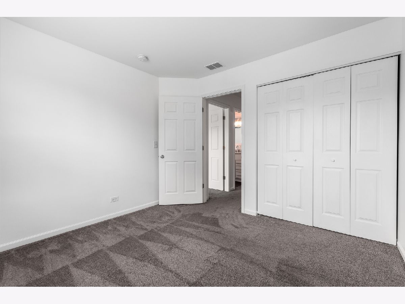
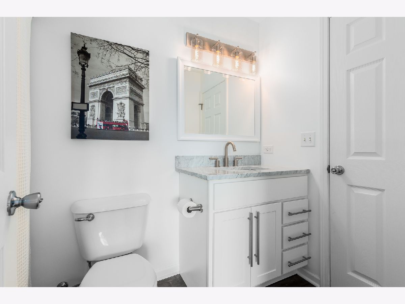
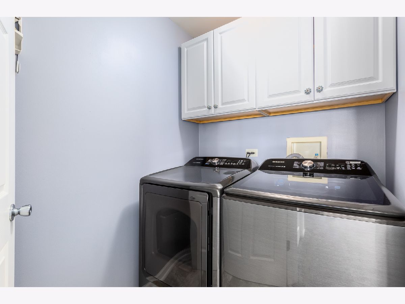
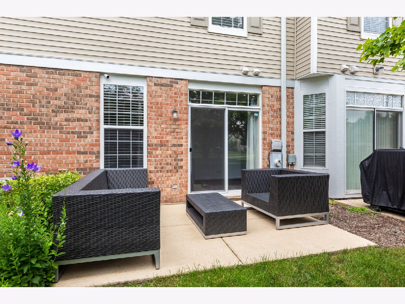
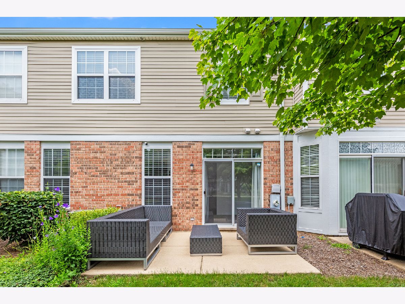
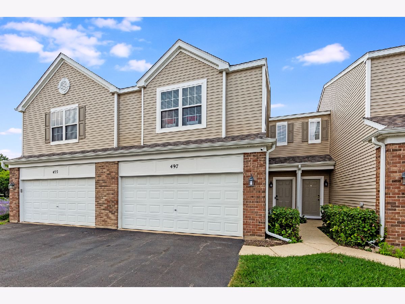
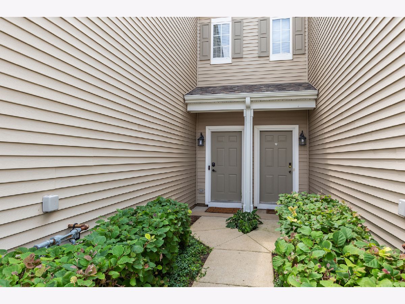
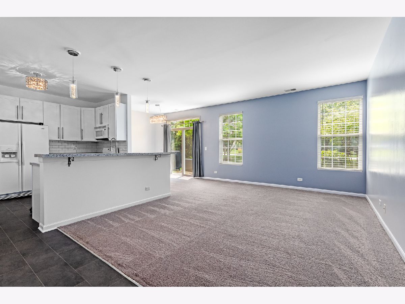
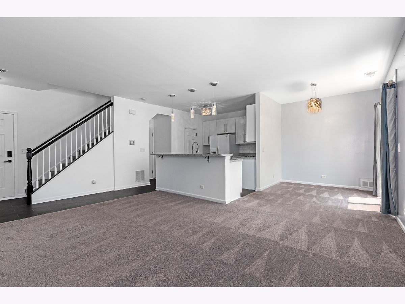
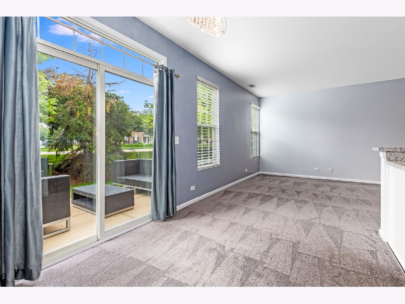
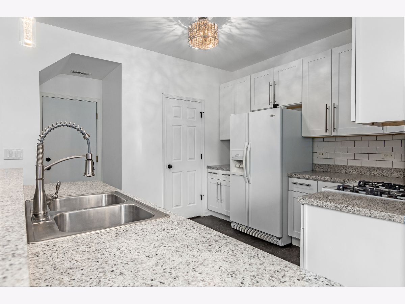
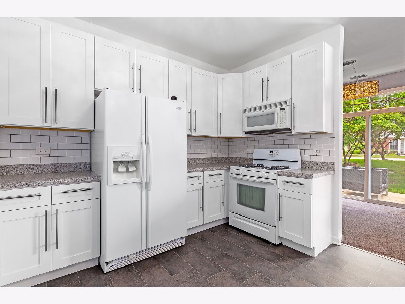
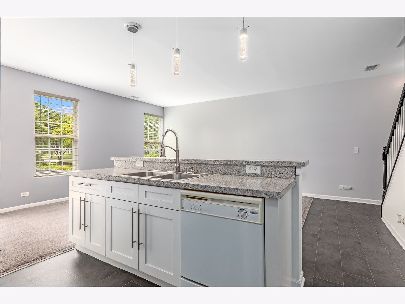
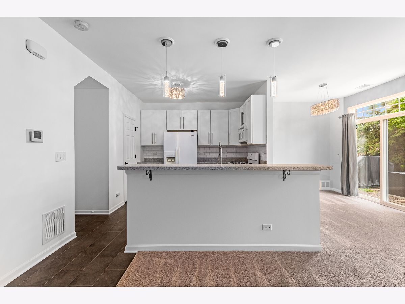
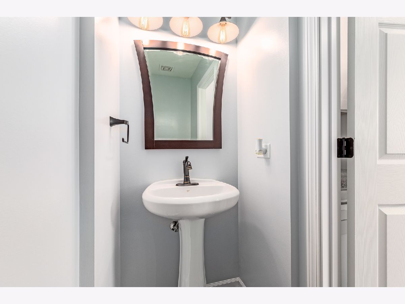
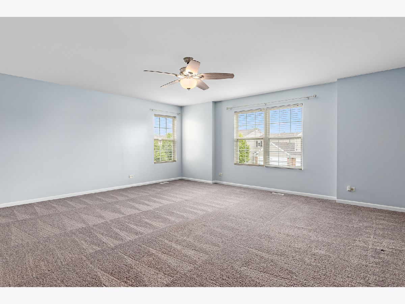
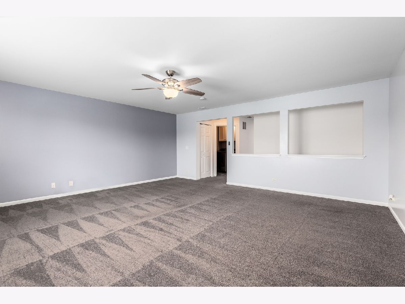
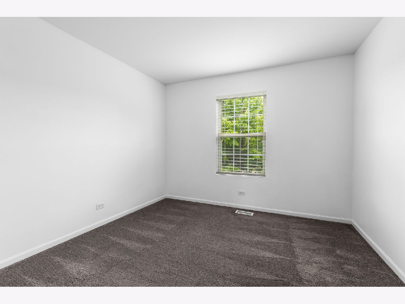
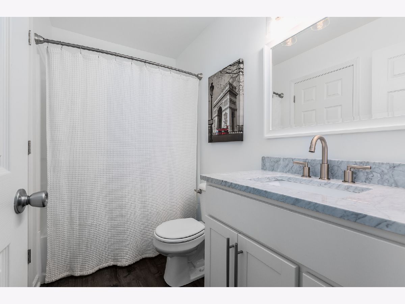
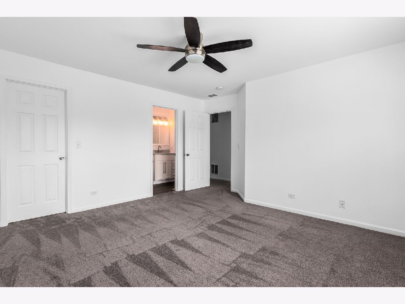
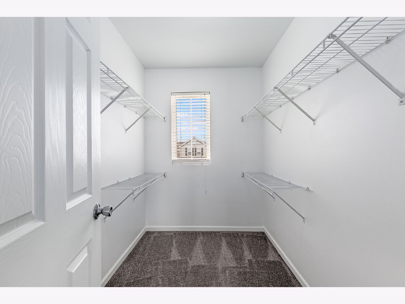
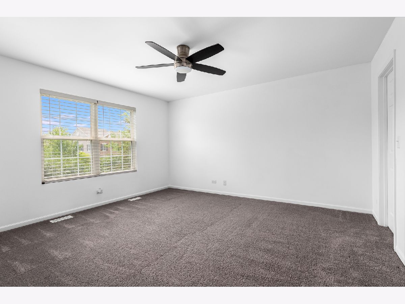
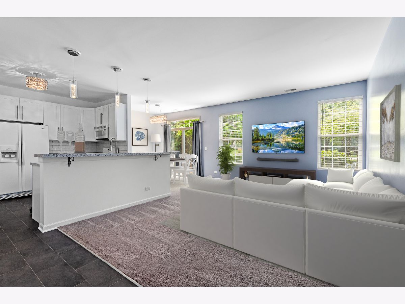
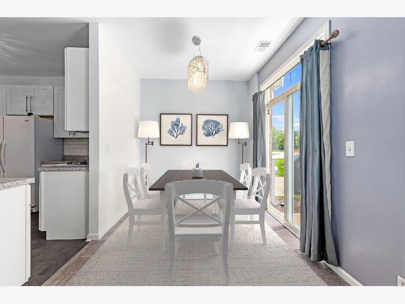
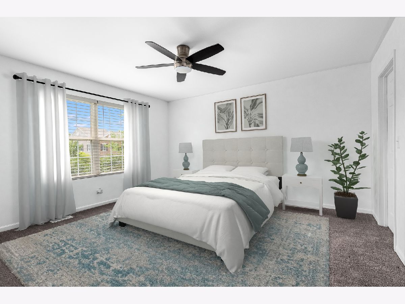
Room Specifics
Total Bedrooms: 2
Bedrooms Above Ground: 2
Bedrooms Below Ground: 0
Dimensions: —
Floor Type: Carpet
Full Bathrooms: 2
Bathroom Amenities: —
Bathroom in Basement: 0
Rooms: Loft
Basement Description: None
Other Specifics
| 2 | |
| Concrete Perimeter | |
| Asphalt | |
| Patio, Storms/Screens | |
| Landscaped | |
| 25.12X78.92 | |
| — | |
| — | |
| — | |
| Range, Microwave, Dishwasher, Refrigerator, Washer, Dryer, Disposal | |
| Not in DB | |
| — | |
| — | |
| — | |
| — |
Tax History
| Year | Property Taxes |
|---|---|
| 2018 | $3,410 |
| 2021 | $4,241 |
| 2023 | $5,020 |
Contact Agent
Nearby Similar Homes
Nearby Sold Comparables
Contact Agent
Listing Provided By
Coldwell Banker Real Estate Group

