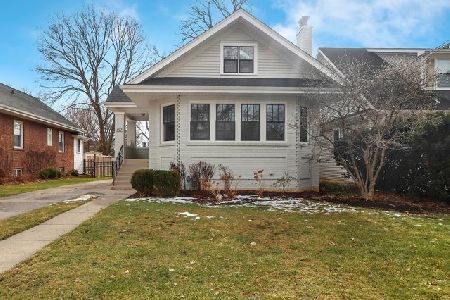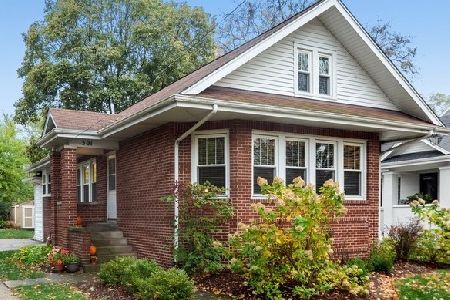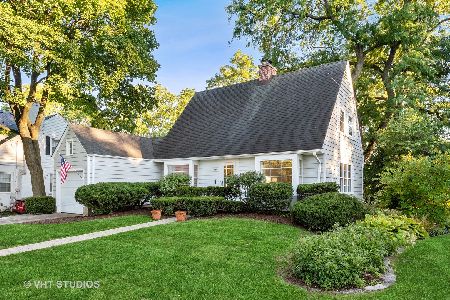493 Greenfield Avenue, Glen Ellyn, Illinois 60137
$875,000
|
Sold
|
|
| Status: | Closed |
| Sqft: | 0 |
| Cost/Sqft: | — |
| Beds: | 4 |
| Baths: | 5 |
| Year Built: | 2001 |
| Property Taxes: | $19,659 |
| Days On Market: | 5111 |
| Lot Size: | 0,00 |
Description
Heartwarming charm! Miles of architectural details & hardwood flrs. Fabulous open flr plan is the backdrop to everyday celebrations! Gorgeous kitch,huge mudroom.Lofty screen porch.Upgraded luxury master ste w/views of mature trees. Finished daylite lower level w/stone fp,wet bar,full bath, exercise rm (or 5th br) 3 car HEATED garage!Ideal location: 2 blocks to: top schools,pool & park district;5 blocks to town/train!
Property Specifics
| Single Family | |
| — | |
| Farmhouse | |
| 2001 | |
| English | |
| — | |
| No | |
| — |
| Du Page | |
| — | |
| 0 / Not Applicable | |
| None | |
| Lake Michigan,Public | |
| Public Sewer | |
| 07981048 | |
| 0514301014 |
Nearby Schools
| NAME: | DISTRICT: | DISTANCE: | |
|---|---|---|---|
|
Grade School
Lincoln Elementary School |
41 | — | |
|
Middle School
Hadley Junior High School |
41 | Not in DB | |
|
High School
Glenbard West High School |
87 | Not in DB | |
Property History
| DATE: | EVENT: | PRICE: | SOURCE: |
|---|---|---|---|
| 29 May, 2012 | Sold | $875,000 | MRED MLS |
| 24 Apr, 2012 | Under contract | $948,900 | MRED MLS |
| — | Last price change | $968,900 | MRED MLS |
| 24 Jan, 2012 | Listed for sale | $993,000 | MRED MLS |
| 15 Jun, 2021 | Sold | $1,040,000 | MRED MLS |
| 14 Jun, 2021 | Under contract | $1,025,000 | MRED MLS |
| 14 Jun, 2021 | Listed for sale | $1,025,000 | MRED MLS |
Room Specifics
Total Bedrooms: 4
Bedrooms Above Ground: 4
Bedrooms Below Ground: 0
Dimensions: —
Floor Type: Hardwood
Dimensions: —
Floor Type: Hardwood
Dimensions: —
Floor Type: Hardwood
Full Bathrooms: 5
Bathroom Amenities: Separate Shower,Double Sink
Bathroom in Basement: 1
Rooms: Foyer,Game Room,Loft,Office,Recreation Room,Screened Porch
Basement Description: Finished
Other Specifics
| 3 | |
| Concrete Perimeter | |
| Concrete | |
| Porch, Screened Deck | |
| — | |
| 60 X 172 | |
| Unfinished | |
| Full | |
| Vaulted/Cathedral Ceilings, Skylight(s), Hardwood Floors, Second Floor Laundry | |
| Double Oven, Microwave, Dishwasher, Bar Fridge, Washer | |
| Not in DB | |
| Pool, Sidewalks, Street Lights, Street Paved | |
| — | |
| — | |
| Wood Burning, Gas Log, Gas Starter |
Tax History
| Year | Property Taxes |
|---|---|
| 2012 | $19,659 |
| 2021 | $22,649 |
Contact Agent
Nearby Similar Homes
Nearby Sold Comparables
Contact Agent
Listing Provided By
Berkshire Hathaway HomeServices KoenigRubloff








