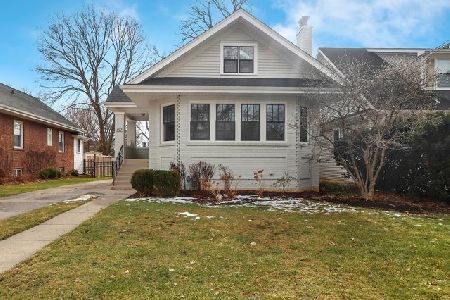501 Greenfield Avenue, Glen Ellyn, Illinois 60137
$385,000
|
Sold
|
|
| Status: | Closed |
| Sqft: | 1,790 |
| Cost/Sqft: | $215 |
| Beds: | 4 |
| Baths: | 2 |
| Year Built: | 1927 |
| Property Taxes: | $7,545 |
| Days On Market: | 1916 |
| Lot Size: | 0,18 |
Description
Classic, Convenient, Downtown Glen Ellyn Bungalow with Updates for Today's Busy Buyer! Wide sweeping living room windows with cozy brick fireplace. Beautiful hardwood flooring with wide trim work and high ceilings. Large handy dining room, updated eat-in kitchen (2000) with new Stainless-Steel appliances (2020), full bathroom with built-in cupboard. Master bedroom with walk-in closet. Second bedroom has a walk-through sitting room/den. Second story boasts of two nice bedrooms with plenty of deep closets and a fun set of built-in twin beds, pillow cupboards and desk. Newer half bath (2015). Lower level hosts additional bedroom, laundry, hobby/ woodworking bench and family/ recreation room area. All the best parts of a bungalow have been preserved with the updates necessary for discerning buyer.
Property Specifics
| Single Family | |
| — | |
| Bungalow | |
| 1927 | |
| Full | |
| — | |
| No | |
| 0.18 |
| Du Page | |
| — | |
| 0 / Not Applicable | |
| None | |
| Lake Michigan | |
| Public Sewer | |
| 10915638 | |
| 0514301016 |
Nearby Schools
| NAME: | DISTRICT: | DISTANCE: | |
|---|---|---|---|
|
Grade School
Lincoln Elementary School |
41 | — | |
|
Middle School
Hadley Junior High School |
41 | Not in DB | |
|
High School
Glenbard West High School |
87 | Not in DB | |
Property History
| DATE: | EVENT: | PRICE: | SOURCE: |
|---|---|---|---|
| 17 Mar, 2021 | Sold | $385,000 | MRED MLS |
| 22 Feb, 2021 | Under contract | $385,000 | MRED MLS |
| — | Last price change | $399,900 | MRED MLS |
| 23 Oct, 2020 | Listed for sale | $425,000 | MRED MLS |
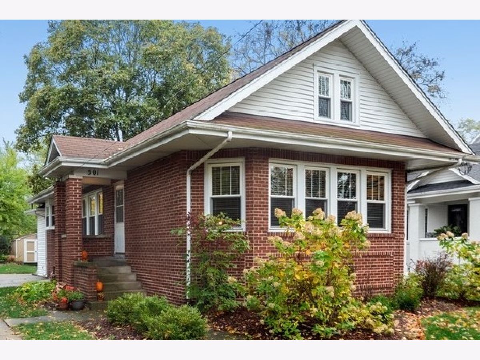
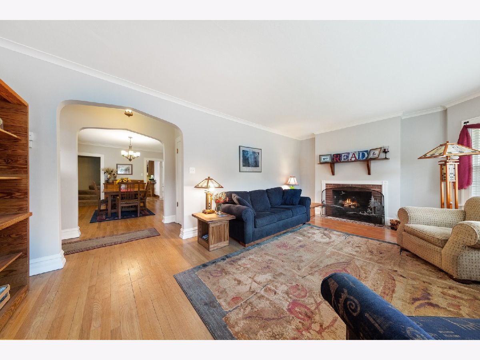
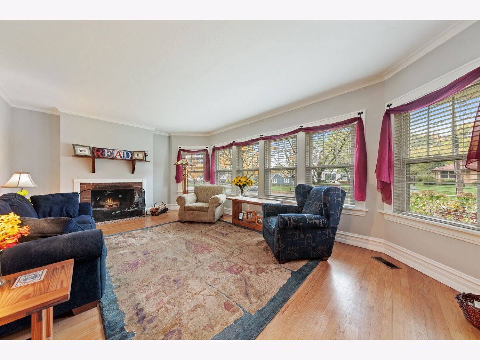
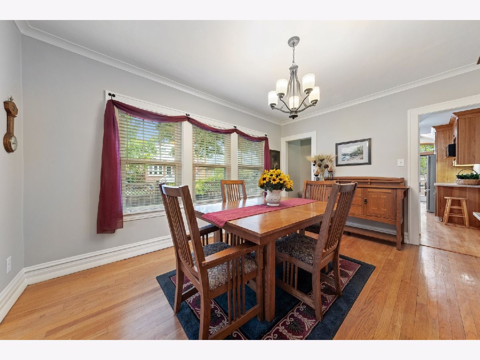
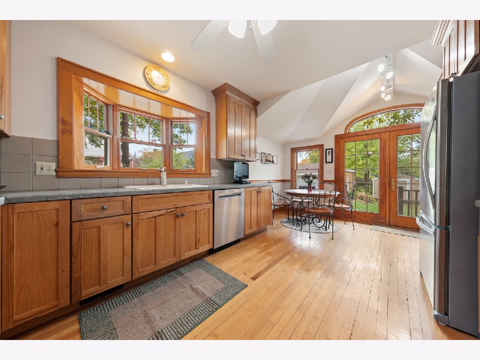
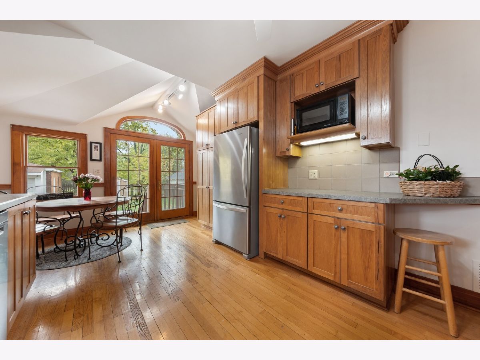
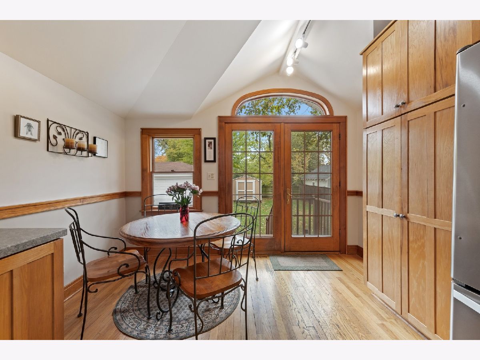
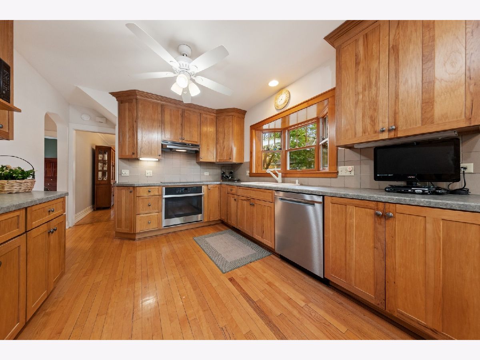
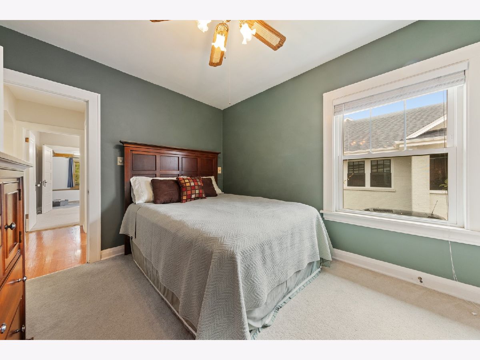
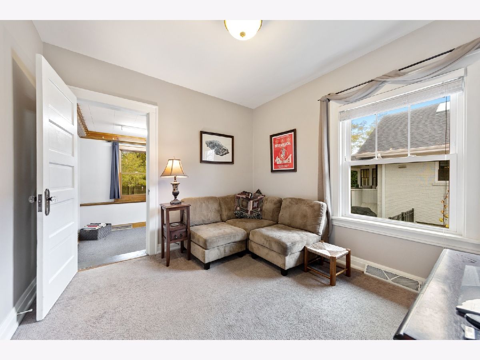
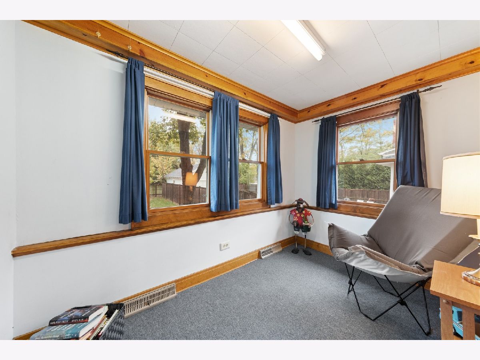
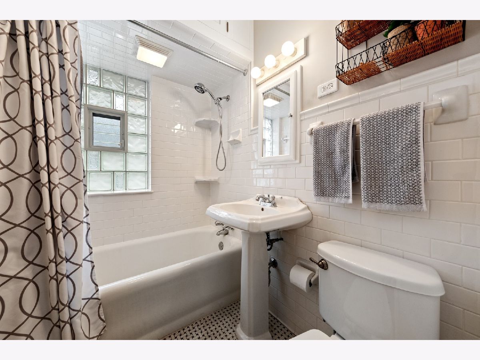
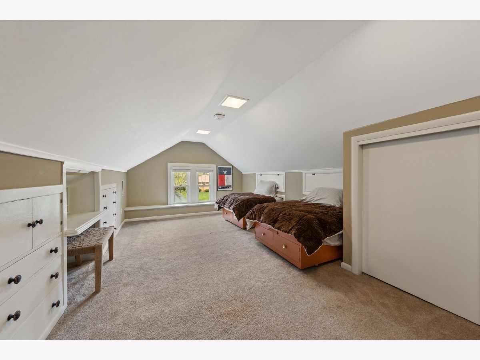
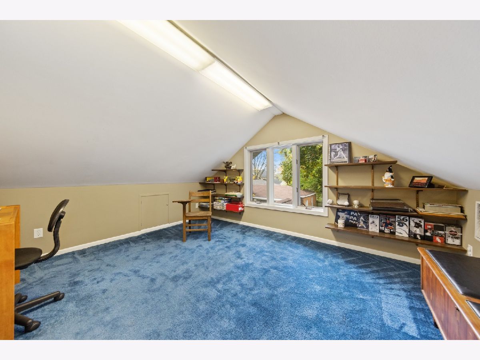
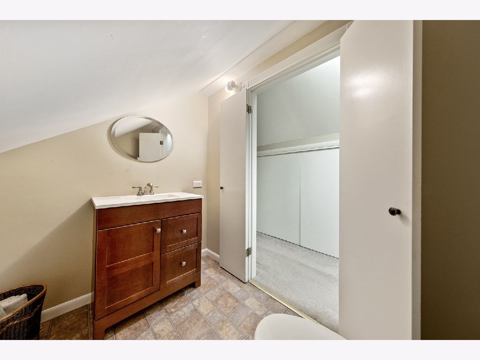
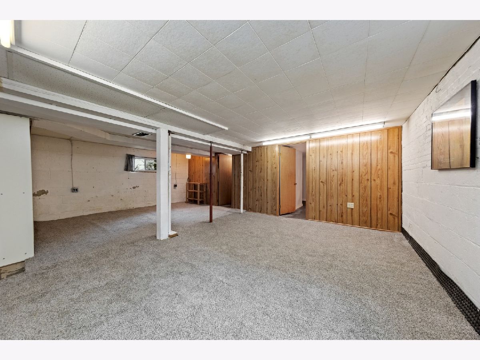
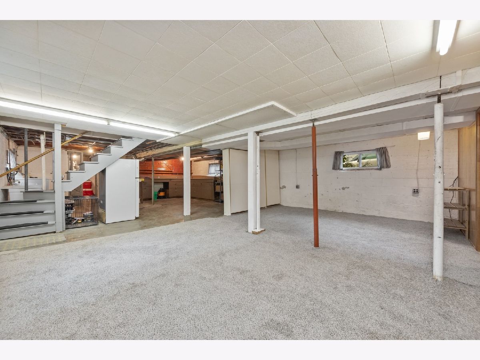
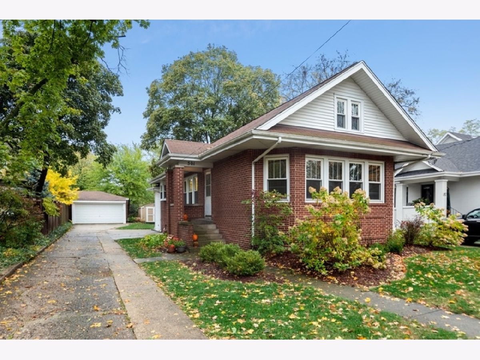
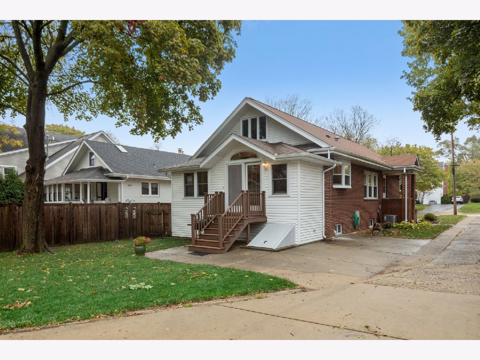
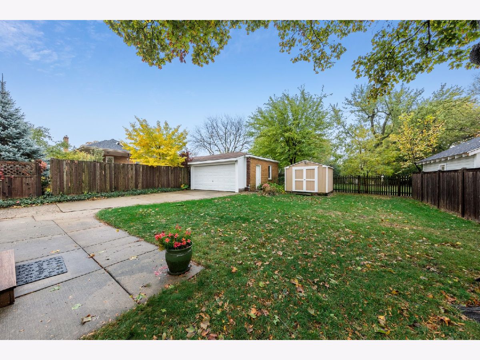
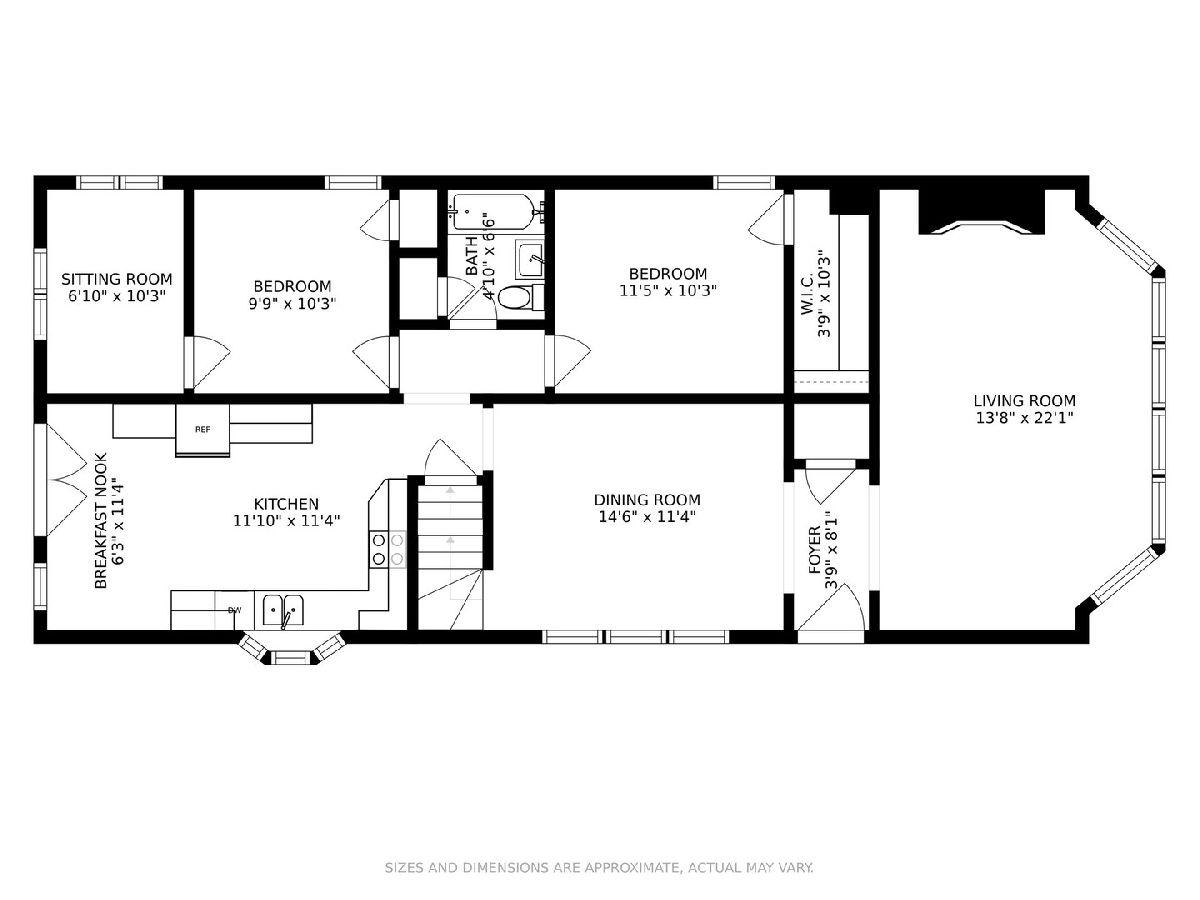
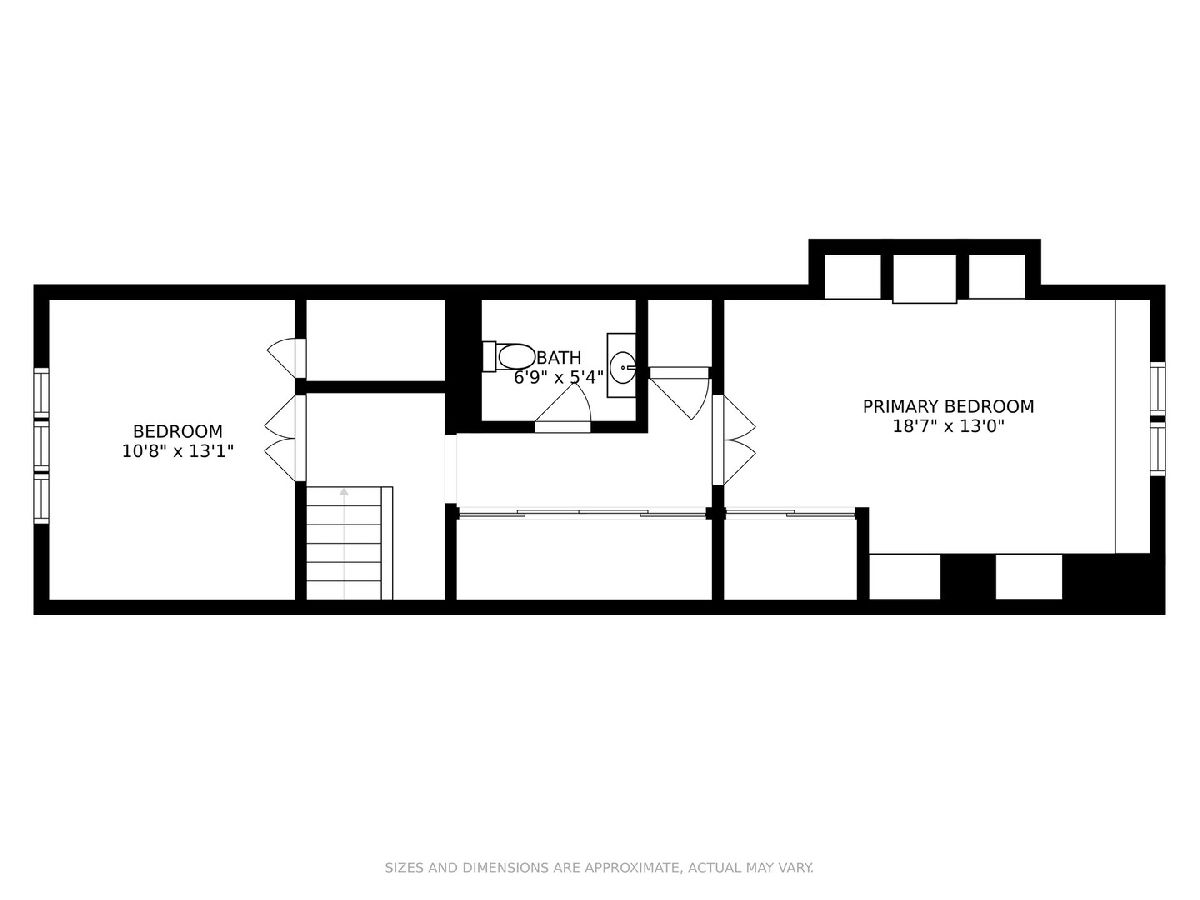
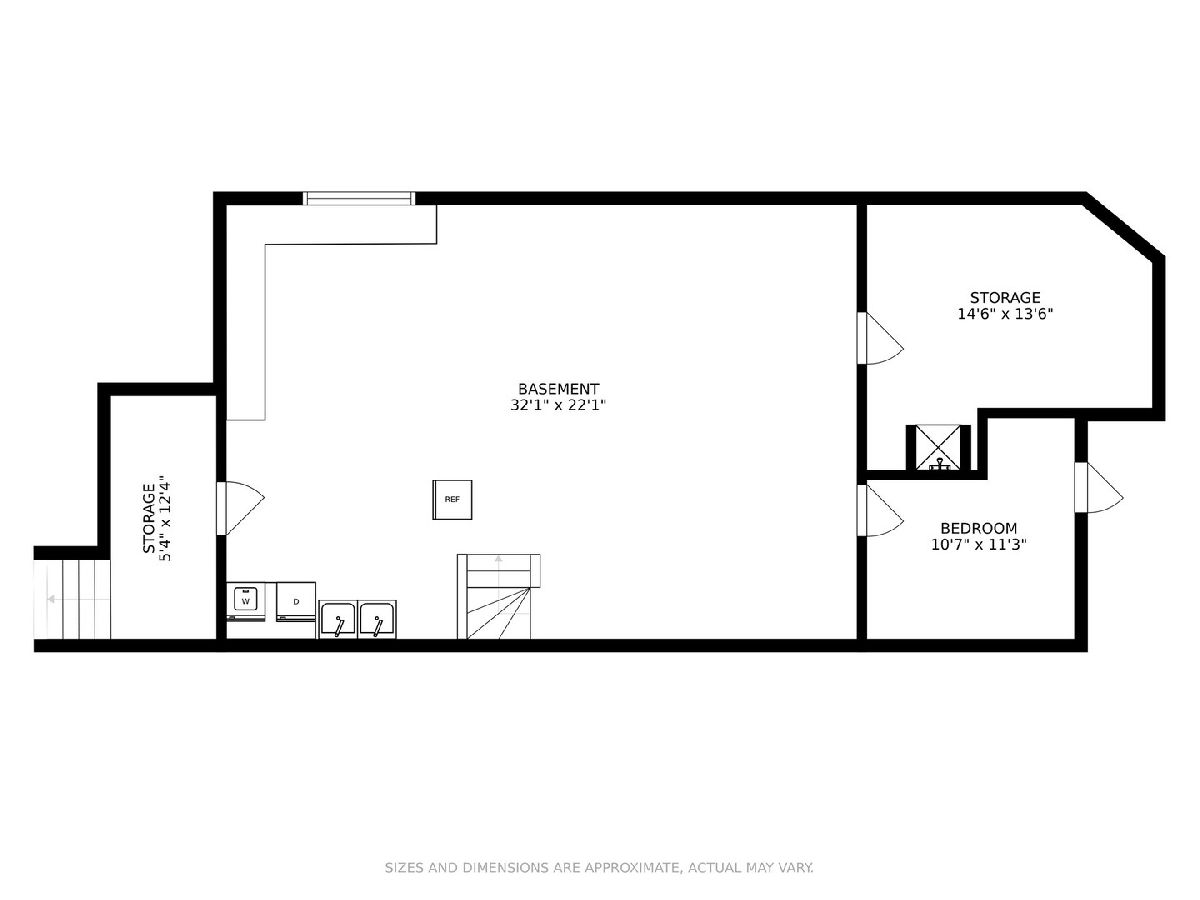
Room Specifics
Total Bedrooms: 5
Bedrooms Above Ground: 4
Bedrooms Below Ground: 1
Dimensions: —
Floor Type: Hardwood
Dimensions: —
Floor Type: Carpet
Dimensions: —
Floor Type: Carpet
Dimensions: —
Floor Type: —
Full Bathrooms: 2
Bathroom Amenities: —
Bathroom in Basement: 0
Rooms: Den,Bedroom 5,Utility Room-Lower Level,Workshop,Storage
Basement Description: Partially Finished
Other Specifics
| 2 | |
| — | |
| Asphalt | |
| Patio | |
| Level | |
| 50 X 160 | |
| — | |
| None | |
| Hardwood Floors, First Floor Bedroom, First Floor Full Bath, Built-in Features, Walk-In Closet(s), Ceiling - 9 Foot, Historic/Period Mlwk, Separate Dining Room | |
| Range, Microwave, Dishwasher, Refrigerator, Dryer, Disposal, Stainless Steel Appliance(s), Cooktop | |
| Not in DB | |
| Park, Pool, Tennis Court(s), Curbs, Sidewalks, Street Lights, Street Paved | |
| — | |
| — | |
| Wood Burning, Masonry |
Tax History
| Year | Property Taxes |
|---|---|
| 2021 | $7,545 |
Contact Agent
Nearby Similar Homes
Nearby Sold Comparables
Contact Agent
Listing Provided By
Berkshire Hathaway HomeServices Chicago




