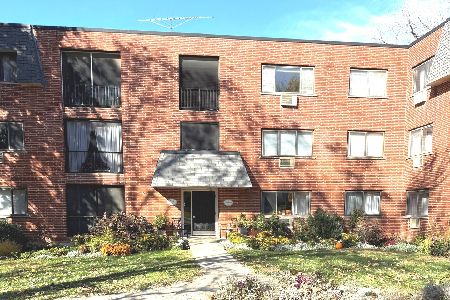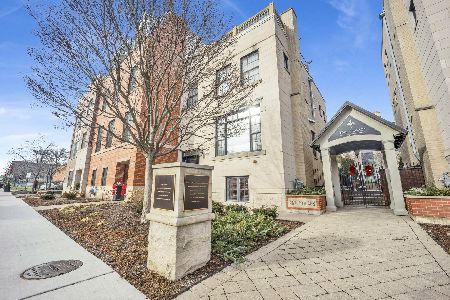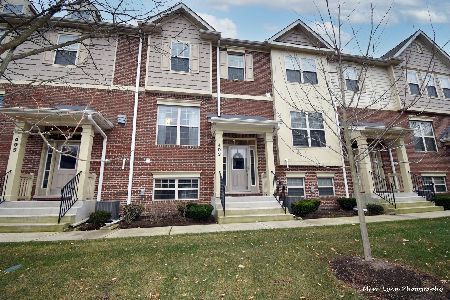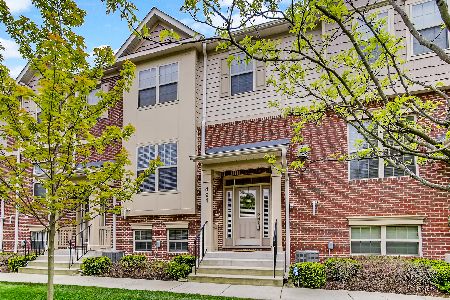493 Kenilworth Avenue, Glen Ellyn, Illinois 60137
$365,000
|
Sold
|
|
| Status: | Closed |
| Sqft: | 1,726 |
| Cost/Sqft: | $220 |
| Beds: | 3 |
| Baths: | 3 |
| Year Built: | 2014 |
| Property Taxes: | $8,371 |
| Days On Market: | 2014 |
| Lot Size: | 0,00 |
Description
This three-story townhome blends contemporary styling and relaxed elegance. This central location is a short walk to downtown Glen Ellyn, commuter train, festivals, Lake Ellyn, library, schools and much more! Inside you'll find 9 foot ceilings on each floor, bright and open-concept rooms and beautiful finishes throughout. The main level offers generous living and entertaining space beginning in the large living room with gas fireplace. An arched doorway and pass-through opens to the spacious kitchen and dining room... outfitted with 42 inch cabinets, granite counters, 8 foot island, gorgeous marble backsplash and stainless steel appliances. The dining area comfortably seats eight with ample room for a buffet or extra seating. Large glass doors open to the oversized balcony. The private rooms upstairs are anchored by the master suite, with walk-in closet and luxurious spa bath with marble and tile finishes. Two secondary bedrooms offer generous closet storage and are served by the hall bath with granite-topped vanity and bathtub/shower. The lower level features a bonus room ideal for office, exercise room or playroom, as well as a laundry closet and large 'mudroom' space with tile floor at the entrance from the garage. Garage updates include drywall and wireless keypad. Beautifully maintained --and no maintenance-- professionally landscaped exteriors. Homeowner updates include front loading washer and dryer, 'top down-bottom up' shades, drapery panels, hardware and lighting. Stunning!!
Property Specifics
| Condos/Townhomes | |
| 3 | |
| — | |
| 2014 | |
| Partial | |
| SWARTHMORE | |
| No | |
| — |
| Du Page | |
| Courtyards Of Glen Ellyn | |
| 192 / Monthly | |
| Insurance,Exterior Maintenance,Lawn Care,Snow Removal | |
| Public | |
| Public Sewer | |
| 10790824 | |
| 0510426016 |
Nearby Schools
| NAME: | DISTRICT: | DISTANCE: | |
|---|---|---|---|
|
Grade School
Churchill Elementary School |
41 | — | |
|
Middle School
Hadley Junior High School |
41 | Not in DB | |
|
High School
Glenbard West High School |
87 | Not in DB | |
Property History
| DATE: | EVENT: | PRICE: | SOURCE: |
|---|---|---|---|
| 6 Feb, 2015 | Sold | $317,000 | MRED MLS |
| 4 Jan, 2015 | Under contract | $315,687 | MRED MLS |
| — | Last price change | $317,687 | MRED MLS |
| 1 Oct, 2014 | Listed for sale | $317,687 | MRED MLS |
| 25 Sep, 2020 | Sold | $365,000 | MRED MLS |
| 14 Aug, 2020 | Under contract | $379,000 | MRED MLS |
| 22 Jul, 2020 | Listed for sale | $379,000 | MRED MLS |
| 12 Feb, 2025 | Sold | $460,000 | MRED MLS |
| 26 Jan, 2025 | Under contract | $450,000 | MRED MLS |
| 22 Jan, 2025 | Listed for sale | $450,000 | MRED MLS |
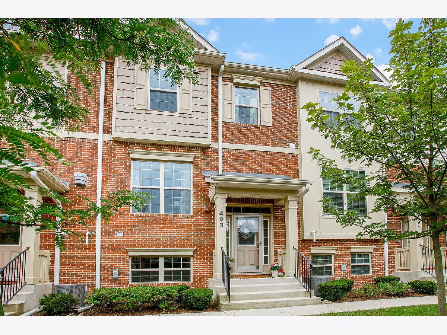
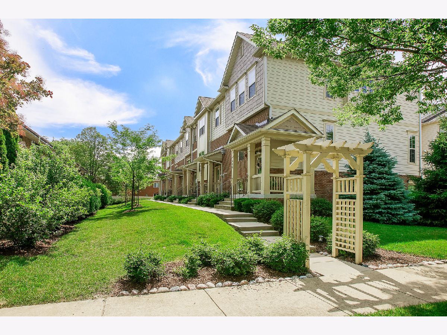
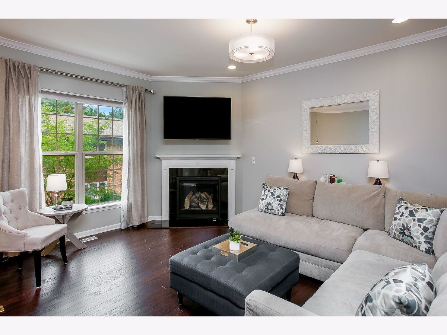
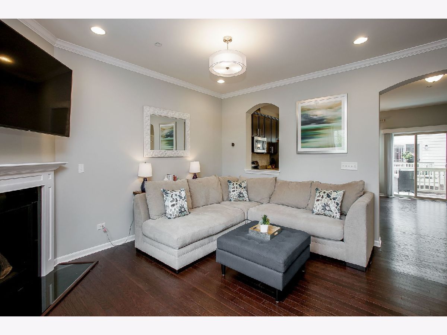
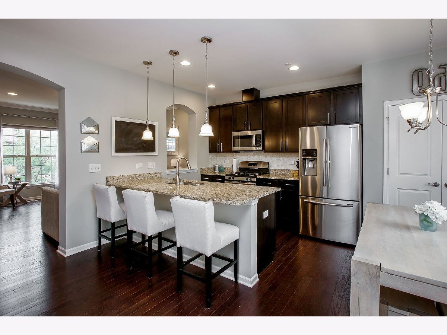
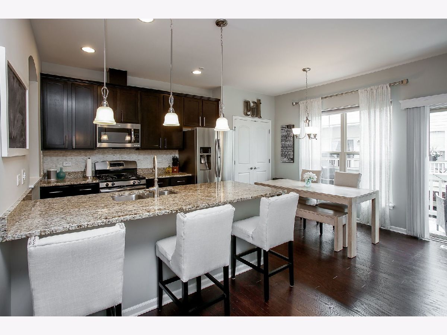
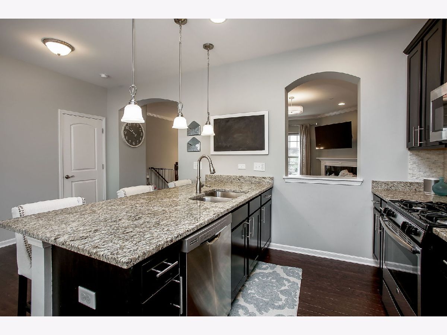
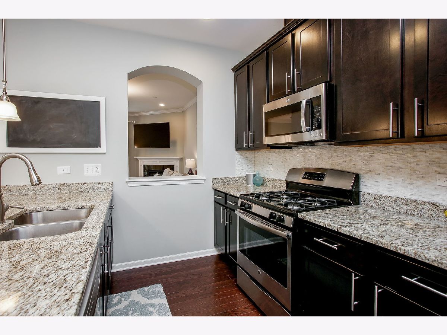
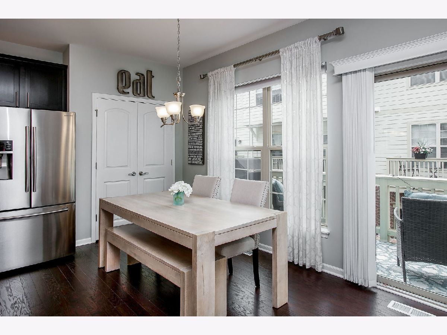
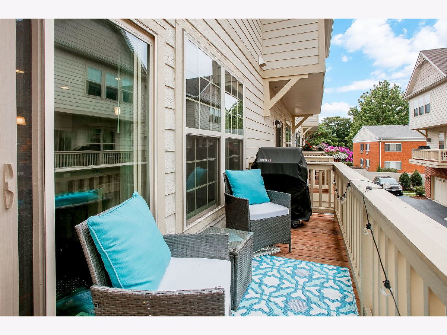
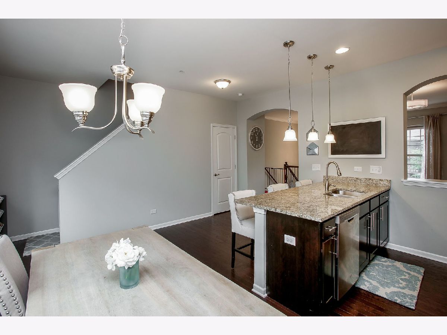
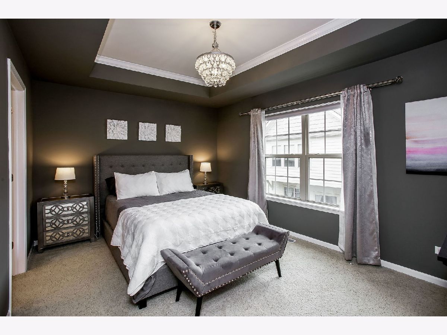
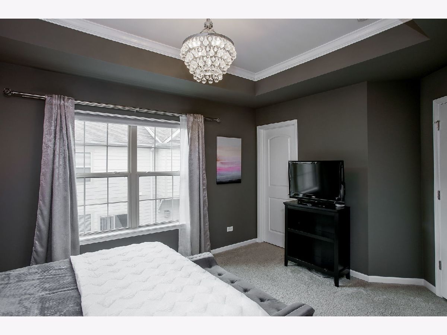
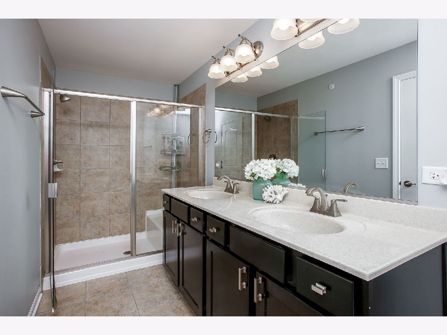
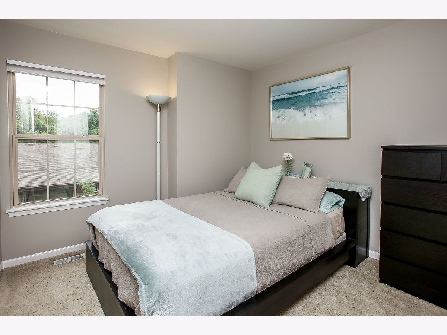
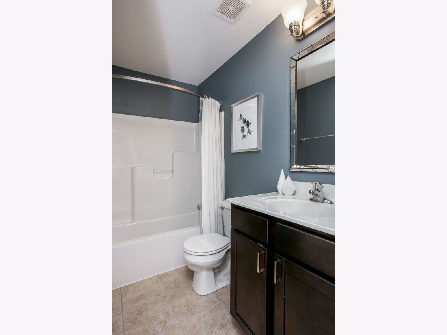
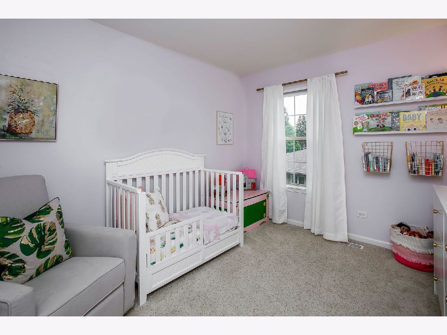
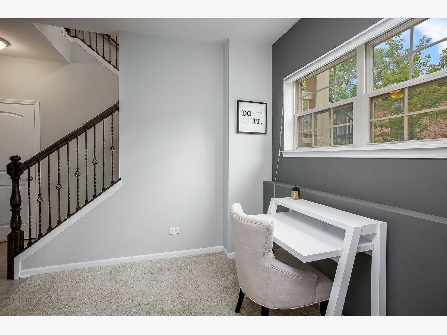
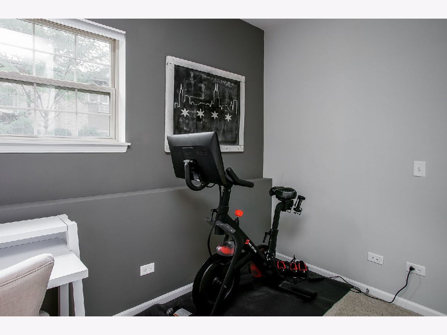
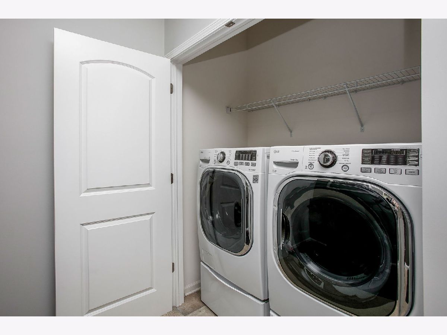
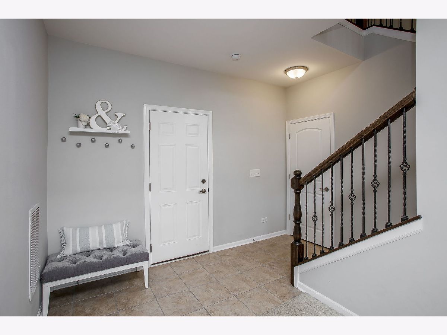
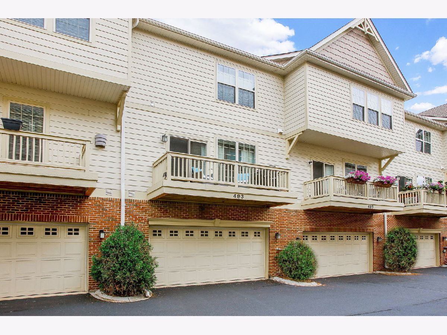
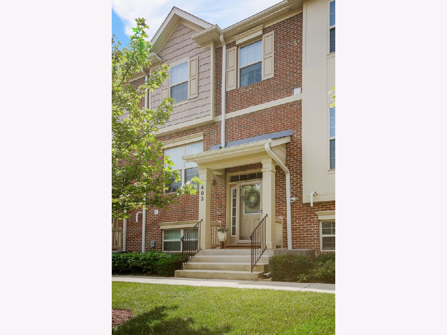
Room Specifics
Total Bedrooms: 3
Bedrooms Above Ground: 3
Bedrooms Below Ground: 0
Dimensions: —
Floor Type: Carpet
Dimensions: —
Floor Type: Carpet
Full Bathrooms: 3
Bathroom Amenities: Separate Shower,Double Sink
Bathroom in Basement: 0
Rooms: Walk In Closet,Bonus Room,Foyer,Balcony/Porch/Lanai
Basement Description: Finished
Other Specifics
| 2 | |
| Concrete Perimeter | |
| Asphalt | |
| Balcony, Deck | |
| Landscaped | |
| COMMON | |
| — | |
| Full | |
| Hardwood Floors, Walk-In Closet(s) | |
| Range, Microwave, Dishwasher, Refrigerator, Washer, Dryer, Disposal, Stainless Steel Appliance(s) | |
| Not in DB | |
| — | |
| — | |
| — | |
| Gas Log, Gas Starter |
Tax History
| Year | Property Taxes |
|---|---|
| 2020 | $8,371 |
| 2025 | $9,493 |
Contact Agent
Nearby Similar Homes
Nearby Sold Comparables
Contact Agent
Listing Provided By
d'aprile properties

