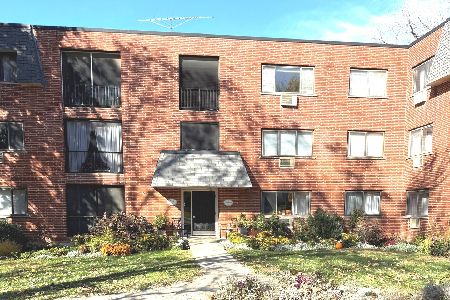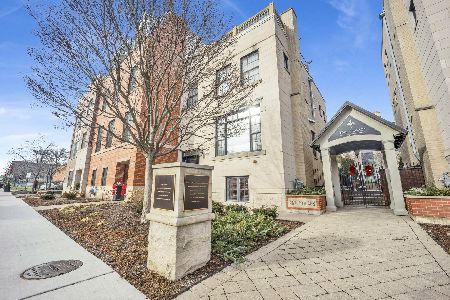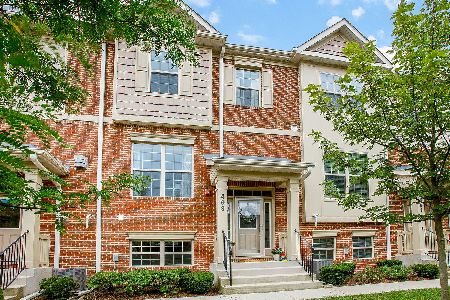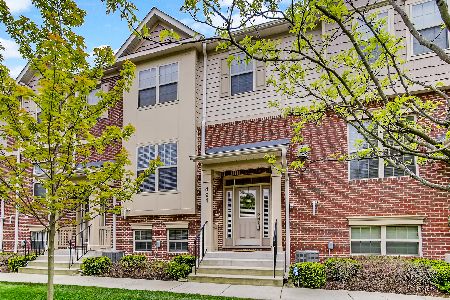493 Kenilworth Avenue, Glen Ellyn, Illinois 60137
$460,000
|
Sold
|
|
| Status: | Closed |
| Sqft: | 2,051 |
| Cost/Sqft: | $219 |
| Beds: | 3 |
| Baths: | 3 |
| Year Built: | 2016 |
| Property Taxes: | $9,493 |
| Days On Market: | 368 |
| Lot Size: | 0,00 |
Description
Commuter's Dream - this is a "must see" rare open concept townhouse blending contemporary styling and relaxed elegance. This central location is a short walk to downtown Glen Ellyn, Metra train, festivals, Lake Ellyn, library, schools and much more! Steps to the playground! Inside you'll find 9-foot ceilings on each floor, bright and open-concept rooms and beautiful finishes throughout. The main level offers generous living and entertaining space beginning in the large living room with gas fireplace. An arched doorway and pass-through opens to the spacious kitchen and dining room, outfitted with 42-inch cabinets, granite counters, 8-foot island, marble backsplash and stainless-steel appliances. The dining area comfortably seats eight with ample room for a buffet or extra seating. Large glass doors open to the oversized balcony. The private rooms upstairs are anchored by the primary suite, with walk-in closet and luxurious spa bath. Two secondary bedrooms offer generous closet storage and are served by the hall bath with vanity and bathtub/shower. The lower level features a bonus room ideal for office, exercise space or playroom, as well as a laundry closet and large 'mudroom' space with tile floor at the entrance from the garage. Great deep under staircase storage. New beautifully maintained, and no-maintenance professionally landscaped exteriors. Homeowner updates include new plush carpet, light fixtures throughout, fridge, dishwasher and toilets. Can use the shared courtyard for celebrations and parties. Runner or bike rider? This property is across from Illinois Prairie Path. Enjoy this maintenance-free home in the Courtyards of Glen Ellyn. Easy access to I-355/I-88.
Property Specifics
| Condos/Townhomes | |
| 3 | |
| — | |
| 2016 | |
| — | |
| SWARTHMORE | |
| No | |
| — |
| — | |
| Courtyards Of Glen Ellyn | |
| 256 / Monthly | |
| — | |
| — | |
| — | |
| 12276182 | |
| 0510426016 |
Nearby Schools
| NAME: | DISTRICT: | DISTANCE: | |
|---|---|---|---|
|
Grade School
Churchill Elementary School |
41 | — | |
|
Middle School
Hadley Junior High School |
41 | Not in DB | |
|
High School
Glenbard West High School |
87 | Not in DB | |
Property History
| DATE: | EVENT: | PRICE: | SOURCE: |
|---|---|---|---|
| 6 Feb, 2015 | Sold | $317,000 | MRED MLS |
| 4 Jan, 2015 | Under contract | $315,687 | MRED MLS |
| — | Last price change | $317,687 | MRED MLS |
| 1 Oct, 2014 | Listed for sale | $317,687 | MRED MLS |
| 25 Sep, 2020 | Sold | $365,000 | MRED MLS |
| 14 Aug, 2020 | Under contract | $379,000 | MRED MLS |
| 22 Jul, 2020 | Listed for sale | $379,000 | MRED MLS |
| 12 Feb, 2025 | Sold | $460,000 | MRED MLS |
| 26 Jan, 2025 | Under contract | $450,000 | MRED MLS |
| 22 Jan, 2025 | Listed for sale | $450,000 | MRED MLS |
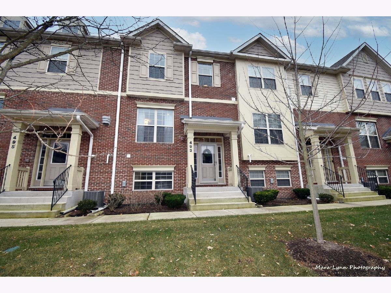
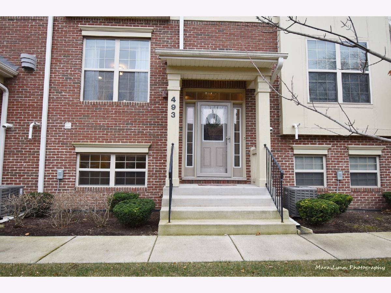
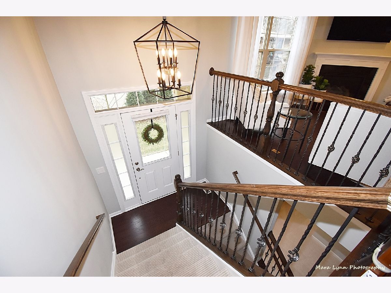
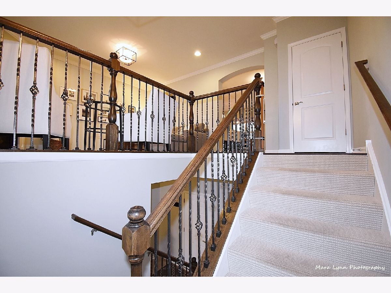
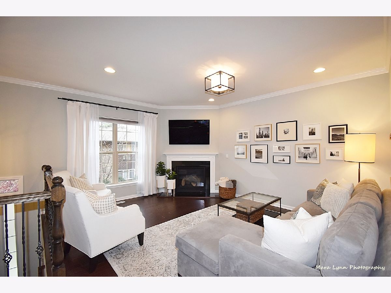
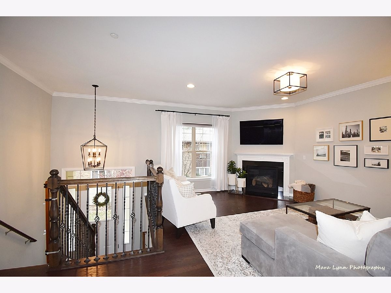
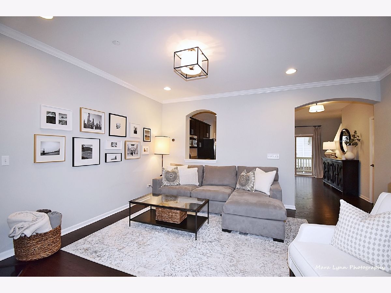
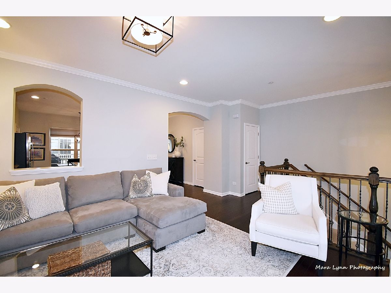
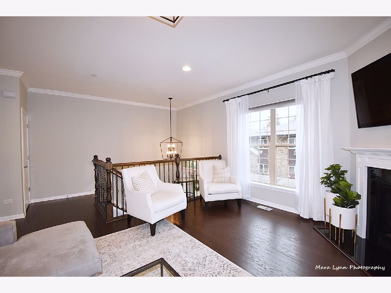
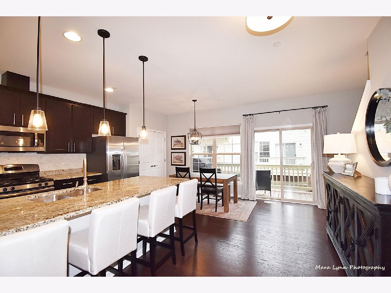
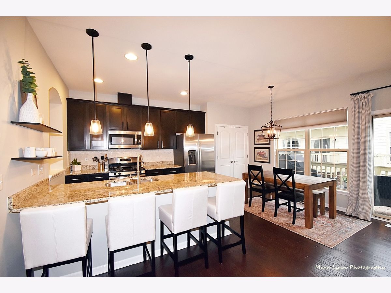
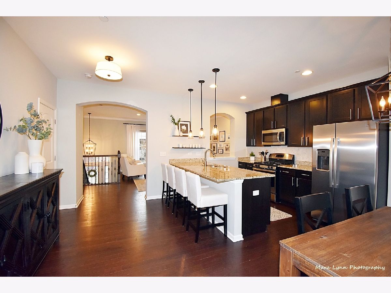
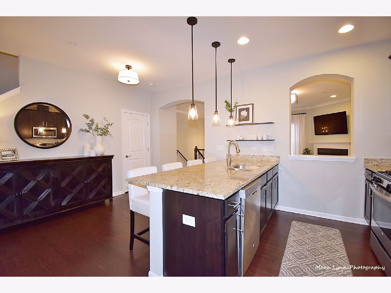
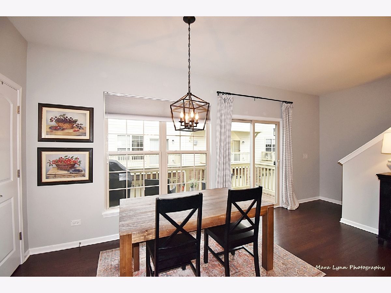
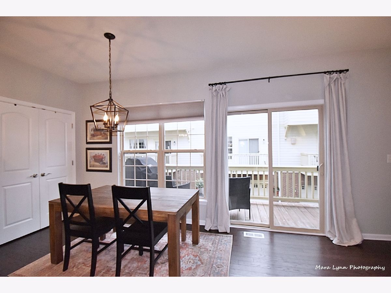
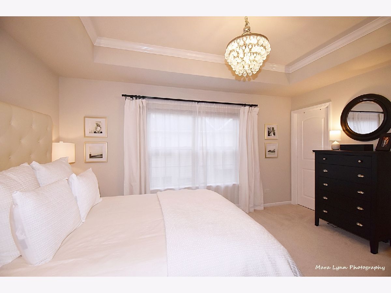
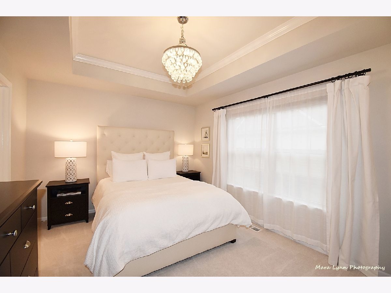
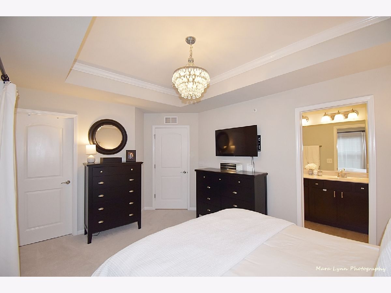
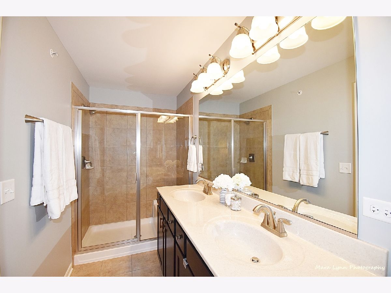
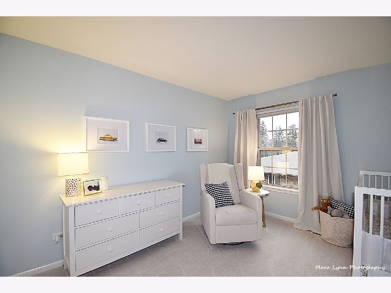
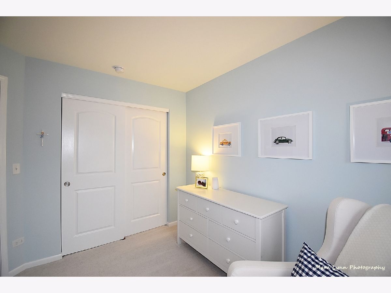
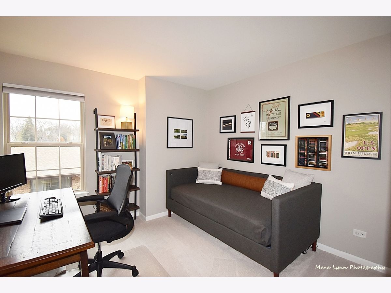
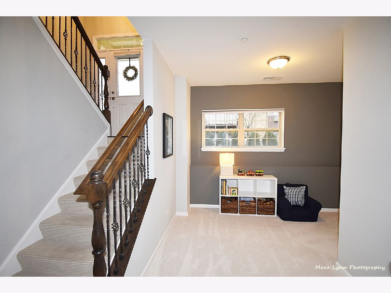
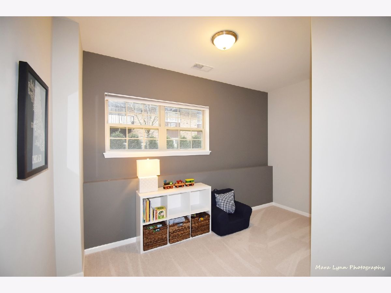
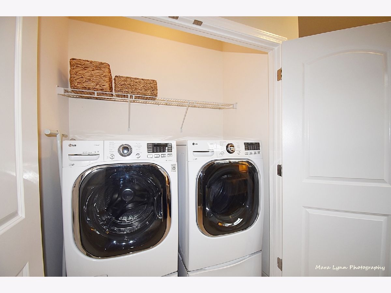
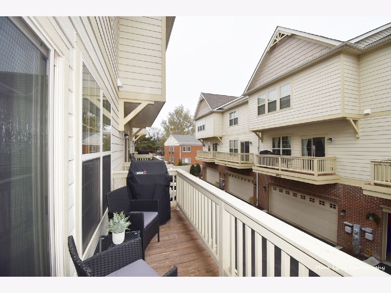
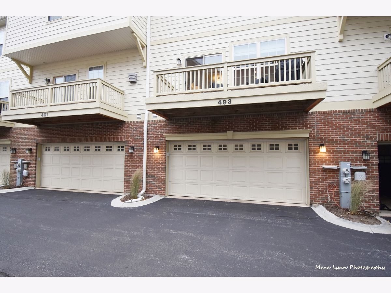
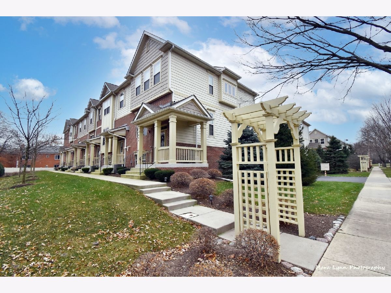
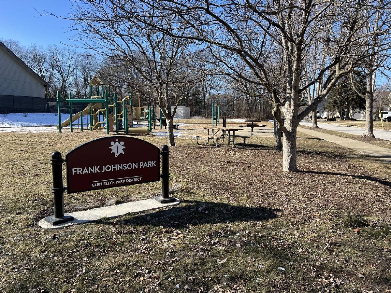
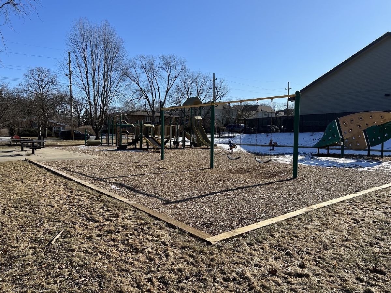
Room Specifics
Total Bedrooms: 3
Bedrooms Above Ground: 3
Bedrooms Below Ground: 0
Dimensions: —
Floor Type: —
Dimensions: —
Floor Type: —
Full Bathrooms: 3
Bathroom Amenities: Separate Shower,Double Sink
Bathroom in Basement: 0
Rooms: —
Basement Description: Other
Other Specifics
| 2 | |
| — | |
| Asphalt | |
| — | |
| — | |
| COMMON | |
| — | |
| — | |
| — | |
| — | |
| Not in DB | |
| — | |
| — | |
| — | |
| — |
Tax History
| Year | Property Taxes |
|---|---|
| 2020 | $8,371 |
| 2025 | $9,493 |
Contact Agent
Nearby Similar Homes
Nearby Sold Comparables
Contact Agent
Listing Provided By
RE/MAX All Pro - St Charles

