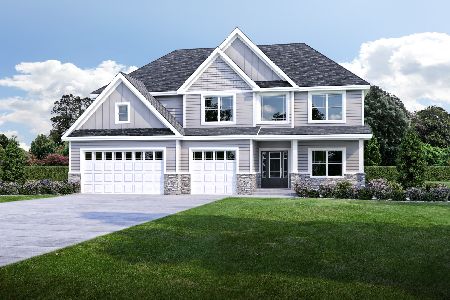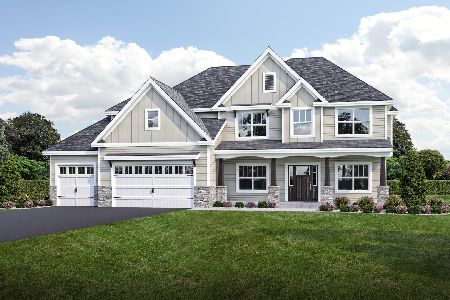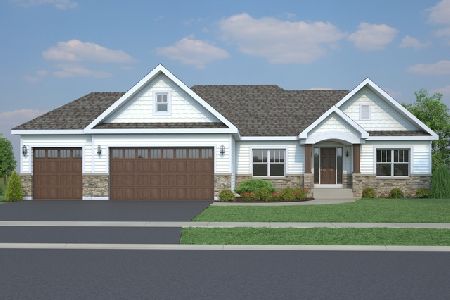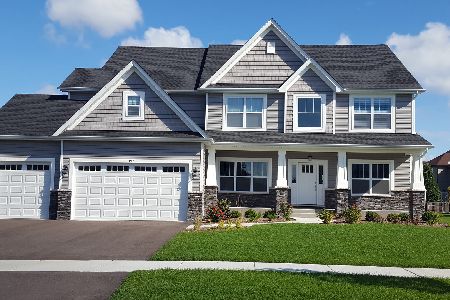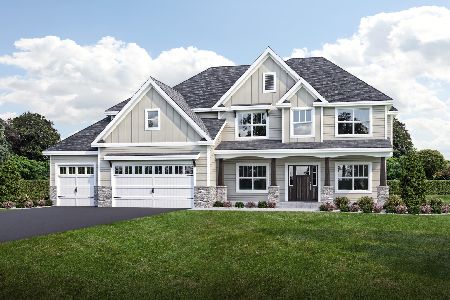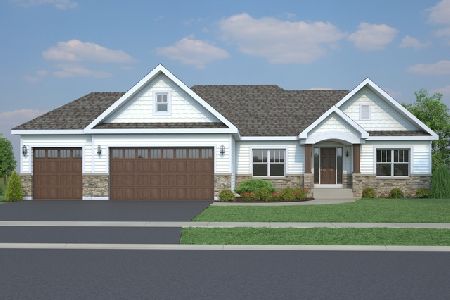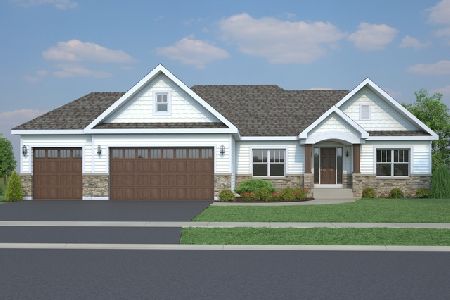493 Pheasant Hill Drive, North Aurora, Illinois 60542
$398,000
|
Sold
|
|
| Status: | Closed |
| Sqft: | 4,069 |
| Cost/Sqft: | $98 |
| Beds: | 4 |
| Baths: | 3 |
| Year Built: | 2007 |
| Property Taxes: | $10,939 |
| Days On Market: | 1704 |
| Lot Size: | 0,34 |
Description
Great opportunity in prestigious Moose Lake Estates. 4,000sf contemporary 2 story home. Soaring 2 sty foyer with decorative pillars open to formal living & dining rms. Private 1st floor office with glass french doors. Enormous open concept kitchen & great room perfect for family gatherings. Create culinary delights in amazing kitchen featuring tons of cabinets & storage, huge breakfast bar, granite counters, recessed lighting & generous pantry closet. Great room with 13" ceilings, upper level transom windows & brick gas fire place. 2nd floor offers 4 bedrooms plus loft. Master bedroom suite features tray ceiling, luxury bath with whirlpool tub, dual sinks, separate shower, skylight & oversized walk in closet. First floor laundry. 3 car tandem garage. Brick paver patio. Full unfinished deep pour basment w/rough-in for additional bath. Zoned HVAC. 200 amp electrical. Estate sale sold in "As Is" condition. Carpeting has been removed. Home will require interior painting.
Property Specifics
| Single Family | |
| — | |
| — | |
| 2007 | |
| Full | |
| — | |
| No | |
| 0.34 |
| Kane | |
| Moose Lake Estates | |
| 450 / Annual | |
| Other | |
| Public | |
| Public Sewer | |
| 11092974 | |
| 1233176003 |
Nearby Schools
| NAME: | DISTRICT: | DISTANCE: | |
|---|---|---|---|
|
Grade School
Goodwin Elementary School |
129 | — | |
|
Middle School
Jewel Middle School |
129 | Not in DB | |
|
High School
West Aurora High School |
129 | Not in DB | |
Property History
| DATE: | EVENT: | PRICE: | SOURCE: |
|---|---|---|---|
| 2 Jul, 2021 | Sold | $398,000 | MRED MLS |
| 25 May, 2021 | Under contract | $399,900 | MRED MLS |
| 19 May, 2021 | Listed for sale | $399,900 | MRED MLS |
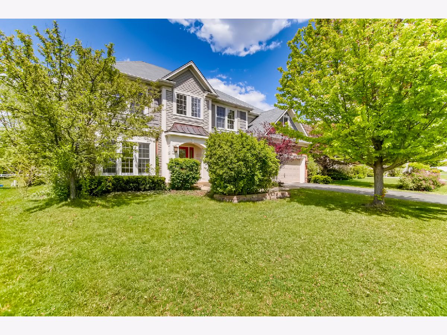
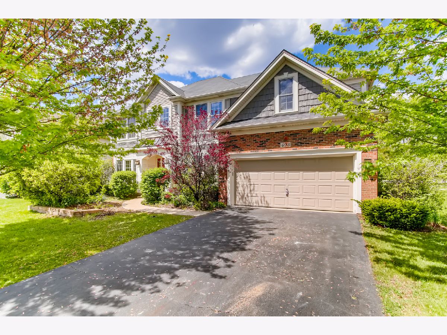
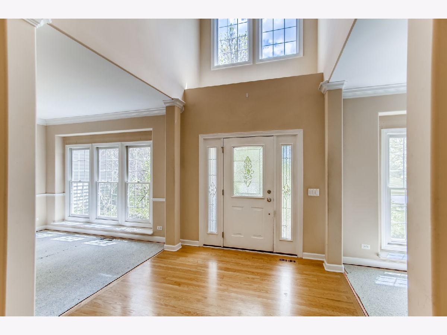
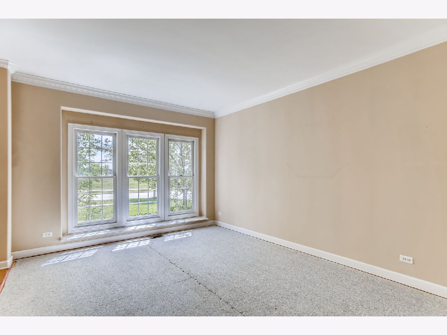
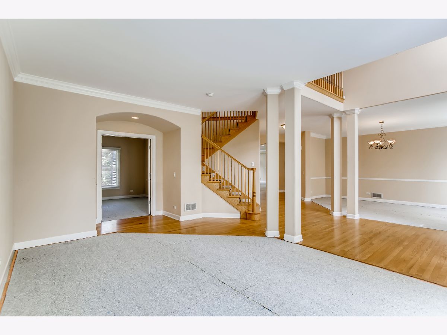
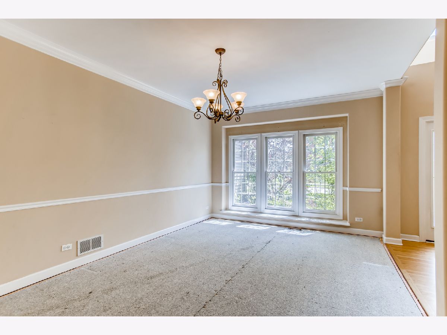
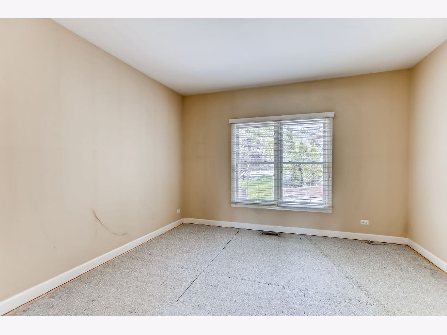
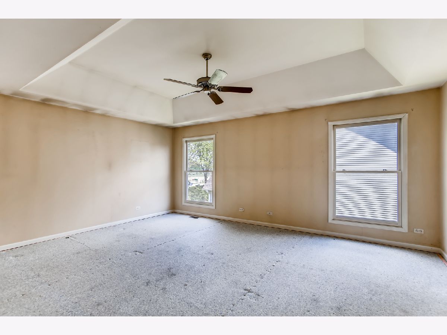
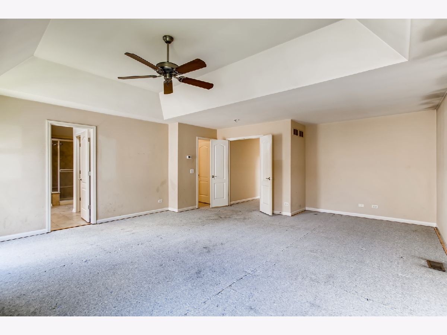
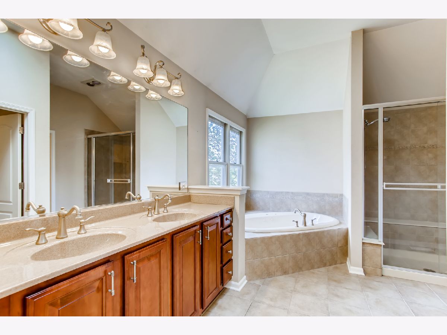
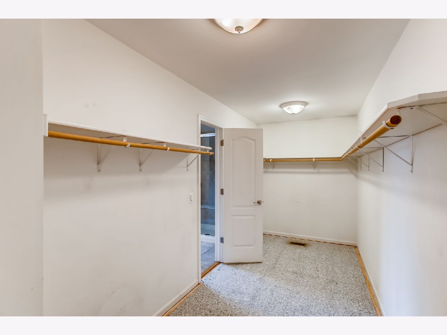
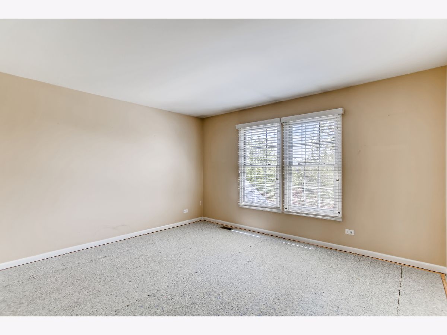
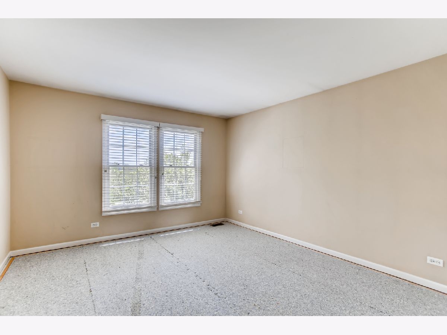
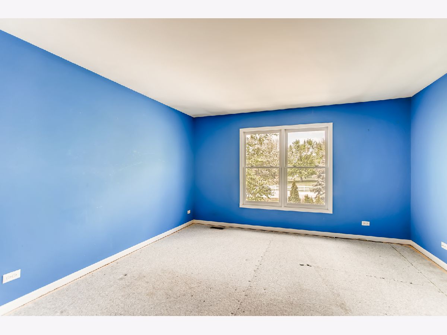
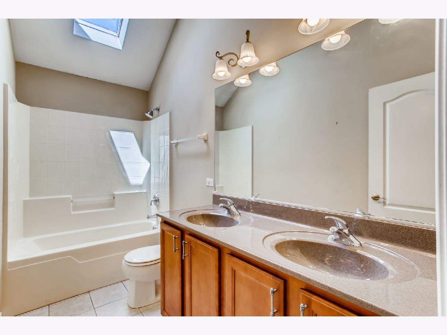
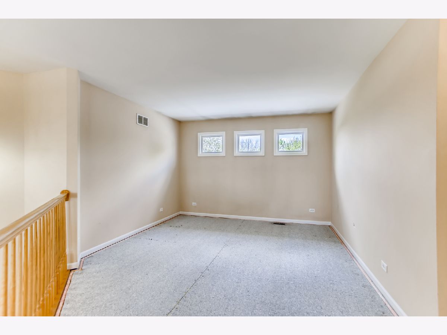
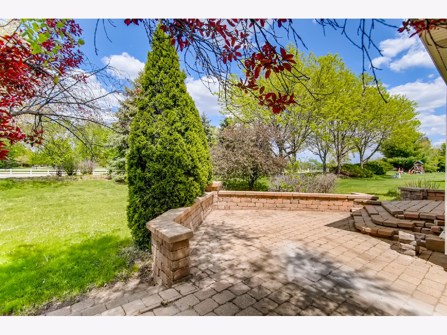
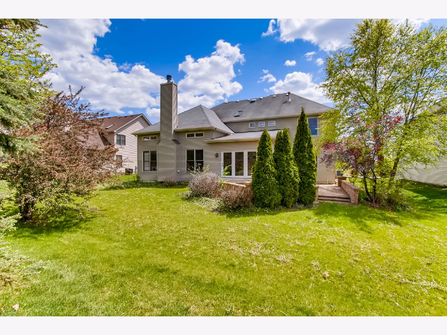
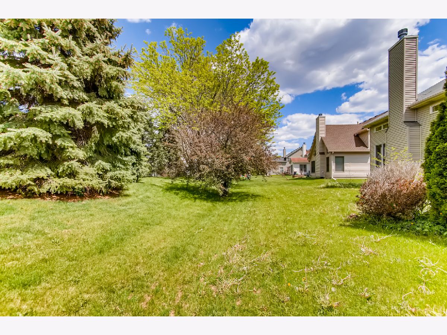
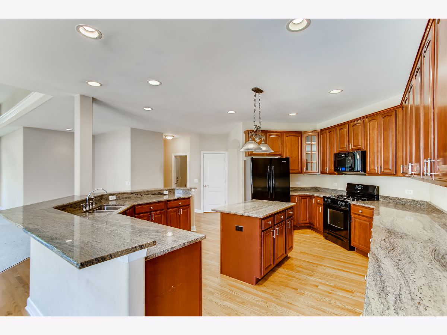
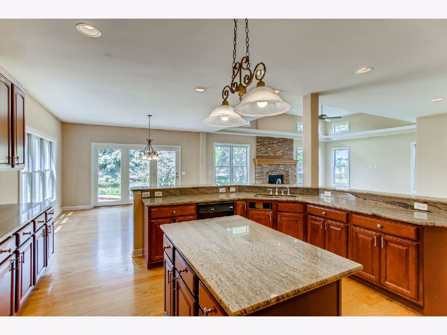
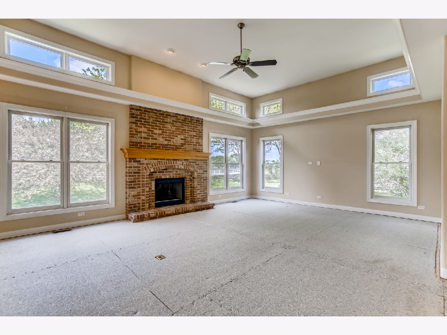
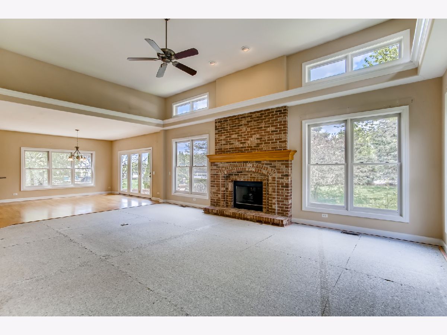
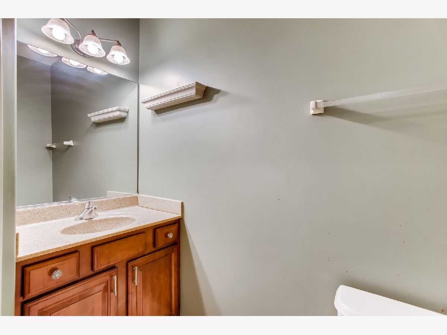
Room Specifics
Total Bedrooms: 4
Bedrooms Above Ground: 4
Bedrooms Below Ground: 0
Dimensions: —
Floor Type: Other
Dimensions: —
Floor Type: Other
Dimensions: —
Floor Type: Other
Full Bathrooms: 3
Bathroom Amenities: Whirlpool,Separate Shower,Double Sink
Bathroom in Basement: 0
Rooms: Eating Area,Office,Loft
Basement Description: Unfinished
Other Specifics
| 3 | |
| Concrete Perimeter | |
| Asphalt | |
| Brick Paver Patio | |
| Landscaped | |
| 80X181X82X181 | |
| Unfinished | |
| Full | |
| Skylight(s), Hardwood Floors, First Floor Laundry, Walk-In Closet(s) | |
| Range, Microwave, Dishwasher, Refrigerator | |
| Not in DB | |
| — | |
| — | |
| — | |
| Gas Log, Gas Starter, Masonry |
Tax History
| Year | Property Taxes |
|---|---|
| 2021 | $10,939 |
Contact Agent
Nearby Similar Homes
Nearby Sold Comparables
Contact Agent
Listing Provided By
Discover Real Estate


