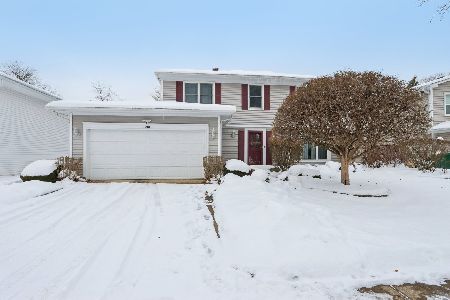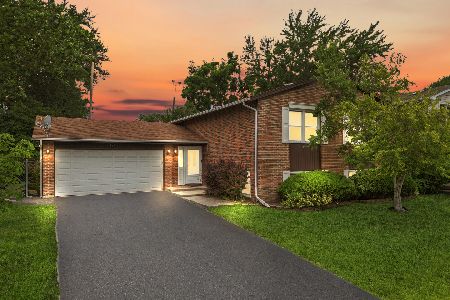493 Thorndale Drive, Buffalo Grove, Illinois 60089
$475,000
|
Sold
|
|
| Status: | Closed |
| Sqft: | 2,592 |
| Cost/Sqft: | $185 |
| Beds: | 4 |
| Baths: | 3 |
| Year Built: | 1989 |
| Property Taxes: | $14,914 |
| Days On Market: | 2486 |
| Lot Size: | 0,00 |
Description
Wonderful opportunity to get into highly sought after Amberleigh. Dramatic foyer with wrap around staircase. Open floorplan with large family room, breakfast area and U shaped kitchen completely with large pantry. Formal Dining and Living room. Huge bedrooms. Massive master suite with separate tub, shower, 2 walk in closets and 2 large vanities. Spacious hall bathroom with skylight. Basement Fully framed and drywalled with extra bedroom/Office and rec room. Well maintained original owner home awaiting your cosmetic updating. Mechanicals, roof, windows have all been updated. Award winning schools, Stevenson HS. Quiet interior lot with large fenced yard and playset. Priced well below market for opportunity to update.
Property Specifics
| Single Family | |
| — | |
| Colonial | |
| 1989 | |
| Partial | |
| — | |
| No | |
| — |
| Lake | |
| — | |
| 0 / Not Applicable | |
| None | |
| Lake Michigan | |
| Public Sewer | |
| 10276848 | |
| 15331040540000 |
Nearby Schools
| NAME: | DISTRICT: | DISTANCE: | |
|---|---|---|---|
|
Grade School
Tripp School |
102 | — | |
|
Middle School
Aptakisic Junior High School |
102 | Not in DB | |
|
High School
Adlai E Stevenson High School |
125 | Not in DB | |
Property History
| DATE: | EVENT: | PRICE: | SOURCE: |
|---|---|---|---|
| 26 Apr, 2019 | Sold | $475,000 | MRED MLS |
| 30 Mar, 2019 | Under contract | $479,900 | MRED MLS |
| 29 Mar, 2019 | Listed for sale | $479,900 | MRED MLS |
Room Specifics
Total Bedrooms: 5
Bedrooms Above Ground: 4
Bedrooms Below Ground: 1
Dimensions: —
Floor Type: Carpet
Dimensions: —
Floor Type: Carpet
Dimensions: —
Floor Type: Carpet
Dimensions: —
Floor Type: —
Full Bathrooms: 3
Bathroom Amenities: Separate Shower,Double Sink
Bathroom in Basement: 0
Rooms: Eating Area,Bedroom 5,Recreation Room
Basement Description: Partially Finished
Other Specifics
| 2 | |
| — | |
| Concrete | |
| Patio | |
| Fenced Yard,Irregular Lot | |
| 71X135X70X154 | |
| — | |
| Full | |
| Skylight(s), Walk-In Closet(s) | |
| — | |
| Not in DB | |
| — | |
| — | |
| — | |
| Gas Starter |
Tax History
| Year | Property Taxes |
|---|---|
| 2019 | $14,914 |
Contact Agent
Nearby Similar Homes
Nearby Sold Comparables
Contact Agent
Listing Provided By
Berkshire Hathaway HomeServices Starck Real Estate






