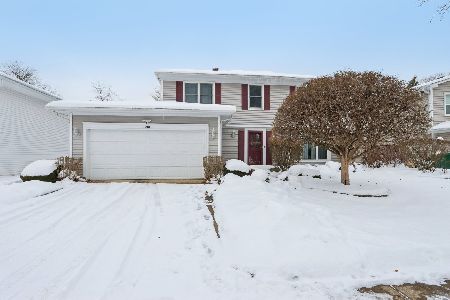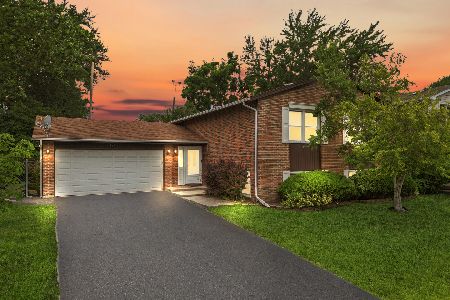63 Fox Hill Drive, Buffalo Grove, Illinois 60089
$425,000
|
Sold
|
|
| Status: | Closed |
| Sqft: | 2,205 |
| Cost/Sqft: | $200 |
| Beds: | 4 |
| Baths: | 3 |
| Year Built: | 1978 |
| Property Taxes: | $12,921 |
| Days On Market: | 3458 |
| Lot Size: | 0,34 |
Description
AWESOME & UPDATED 4 Bedroom Greenbriar Model w/Full Basement & 2,757 SF of living space on an oversized 1/3 Acre Lot in Award Winning School District. HARDWOOD Floors on the diagonal thru-out the Main Floor. Kitchen with Sub-Zero Refrigerator, GE Cafe Stove, Microwave & Dishwasher, Granite Counter Tops, 42" Cabinets plus an informal dining area that overlooks the Pond, 2 level Deck & large fenced backyard. No load bearing walls on entire first floor due to special truss design. Master Bedroom features double 6 Panel entry doors, Large Walk-in Closet, Granite Bathroom Vanity & Travertine Shower. Updated 2nd Full Bathroom has Tile Floor & Granite Vanity. Family/Hobby Room at grade features Loads of Windows & Cork Floor that can be refinished. High Efficiency HVAC installed in 2010. The Full Basement has a workshop, extensive storage & even a 11' X 6' Cedar Closet. 2 Car Attached Garage.
Property Specifics
| Single Family | |
| — | |
| — | |
| 1978 | |
| Full | |
| GREEBRIAR W/SUB BASEMENT | |
| No | |
| 0.34 |
| Lake | |
| Highland Point | |
| 0 / Not Applicable | |
| None | |
| Public | |
| Public Sewer | |
| 09299647 | |
| 15331040320000 |
Nearby Schools
| NAME: | DISTRICT: | DISTANCE: | |
|---|---|---|---|
|
Grade School
Tripp School |
102 | — | |
|
Middle School
Aptakisic Junior High School |
102 | Not in DB | |
|
High School
Adlai E Stevenson High School |
125 | Not in DB | |
Property History
| DATE: | EVENT: | PRICE: | SOURCE: |
|---|---|---|---|
| 14 Nov, 2016 | Sold | $425,000 | MRED MLS |
| 19 Sep, 2016 | Under contract | $440,000 | MRED MLS |
| 28 Jul, 2016 | Listed for sale | $440,000 | MRED MLS |
Room Specifics
Total Bedrooms: 4
Bedrooms Above Ground: 4
Bedrooms Below Ground: 0
Dimensions: —
Floor Type: Carpet
Dimensions: —
Floor Type: Carpet
Dimensions: —
Floor Type: Carpet
Full Bathrooms: 3
Bathroom Amenities: —
Bathroom in Basement: 0
Rooms: Foyer,Recreation Room
Basement Description: Partially Finished,Sub-Basement
Other Specifics
| 2 | |
| — | |
| — | |
| — | |
| — | |
| 61'X165'X101'X213' | |
| — | |
| Full | |
| Hardwood Floors | |
| Microwave, Dishwasher, High End Refrigerator, Washer, Dryer, Disposal | |
| Not in DB | |
| — | |
| — | |
| — | |
| — |
Tax History
| Year | Property Taxes |
|---|---|
| 2016 | $12,921 |
Contact Agent
Nearby Similar Homes
Nearby Sold Comparables
Contact Agent
Listing Provided By
RE/MAX Showcase







