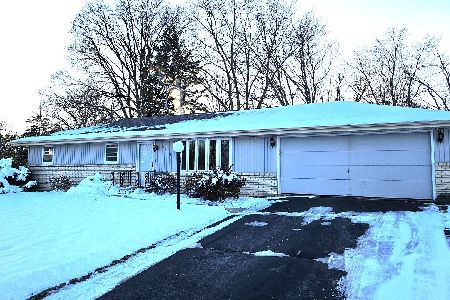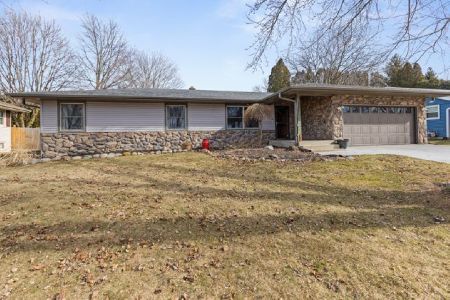4933 Clearsky Drive, Rockford, Illinois 61109
$151,000
|
Sold
|
|
| Status: | Closed |
| Sqft: | 1,280 |
| Cost/Sqft: | $117 |
| Beds: | 3 |
| Baths: | 2 |
| Year Built: | 1993 |
| Property Taxes: | $3,636 |
| Days On Market: | 1608 |
| Lot Size: | 0,24 |
Description
THIS FRESH, CLEAN, MOVE-IN READY RANCH OFFERS A PARTIALLY EXPOSED BASEMENT WITH PLUMBING FOR MORE POTENTIAL LIVING SPACE! There is beautiful laminate wood flooring throughout this home and all walls have a neutral color palette so it will be easy to add all your personal touches to make this home your own. There is plenty of living space on the main level with a formal living room with cathedral ceilings and an open staircase to the lower level, as well as a family room. The gorgeous family room has a corner wood burning fireplace & track lighting, and is open to the kitchen & dining area. Sliders lead to the patio in the back completely fenced spacious yard. The MBR features his & her closets as well as a full en-suite bath. The lower level is partially exposed and is plumbed for a bathroom, so it can be easily converted into additional wonderful living space for entertaining and relaxing. Great updates include the roof, A/C, and furnace all in 2020. EASY HIGHWAY AND CITY ACCESS, DOWN THE ROAD FROM THE HIGH SCHOOL, & CLOSE TO THE KISHWAUKEE RIVER & FOREST PRESERVE!
Property Specifics
| Single Family | |
| — | |
| — | |
| 1993 | |
| Full | |
| — | |
| No | |
| 0.24 |
| Winnebago | |
| — | |
| 0 / Not Applicable | |
| None | |
| Public | |
| Public Sewer | |
| 11202193 | |
| 1607353019 |
Nearby Schools
| NAME: | DISTRICT: | DISTANCE: | |
|---|---|---|---|
|
Grade School
Arthur Froberg Elementary School |
205 | — | |
|
Middle School
Rockford Envrnmntl Science Acad |
205 | Not in DB | |
|
High School
Jefferson High School |
205 | Not in DB | |
Property History
| DATE: | EVENT: | PRICE: | SOURCE: |
|---|---|---|---|
| 7 Oct, 2021 | Sold | $151,000 | MRED MLS |
| 2 Sep, 2021 | Under contract | $150,000 | MRED MLS |
| 27 Aug, 2021 | Listed for sale | $150,000 | MRED MLS |
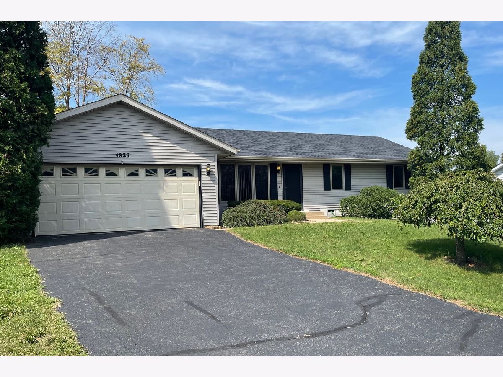
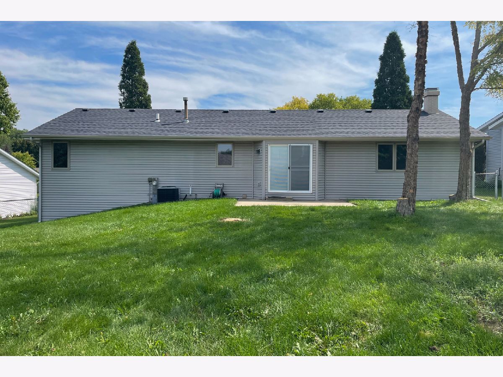
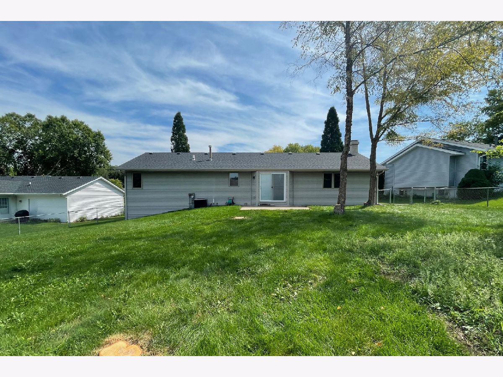
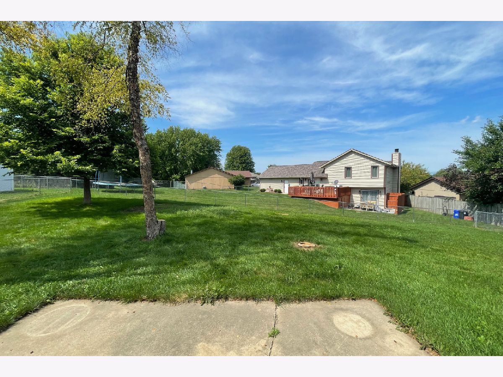
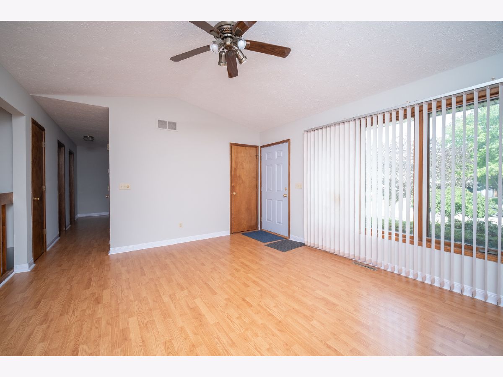
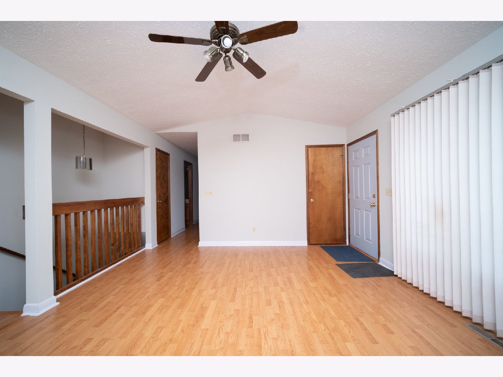
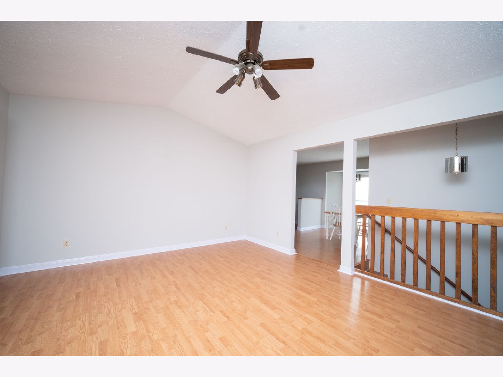
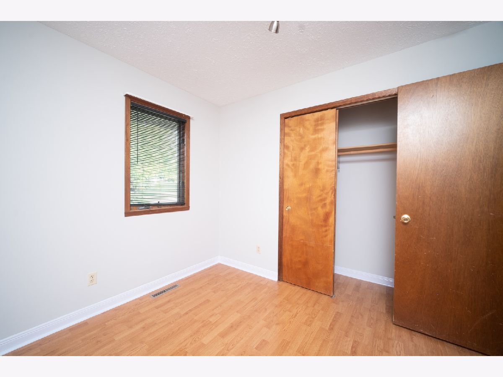
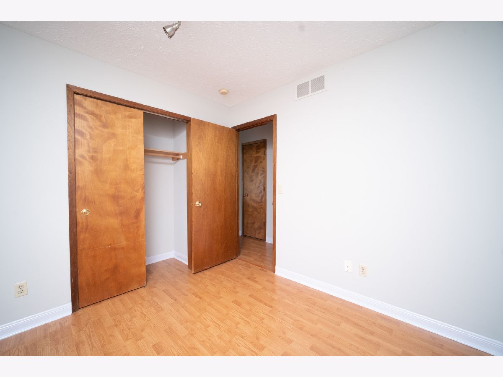
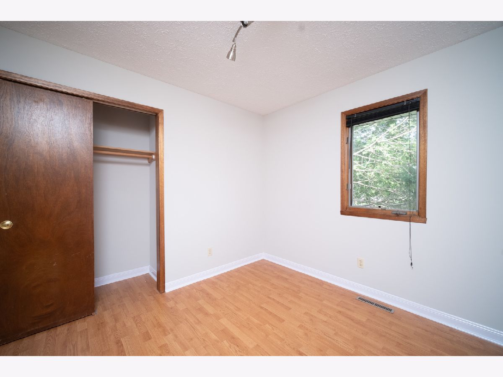
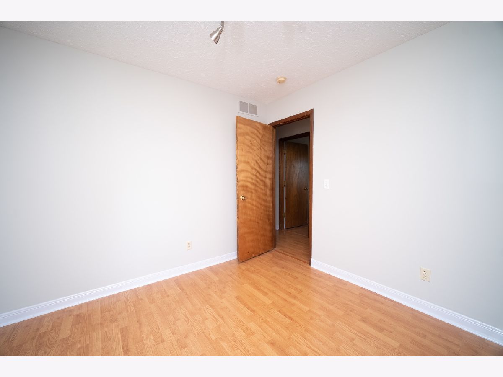
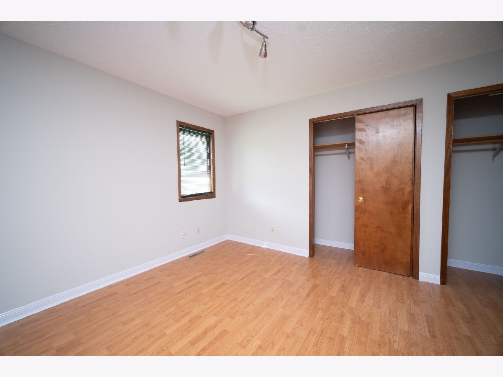
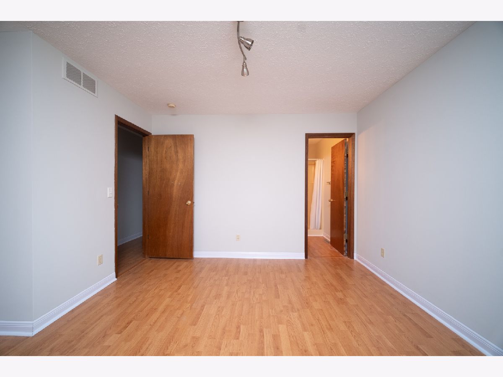
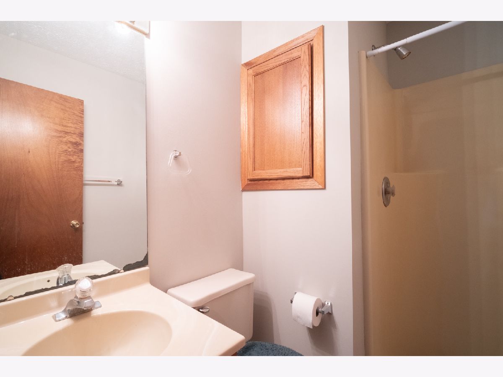
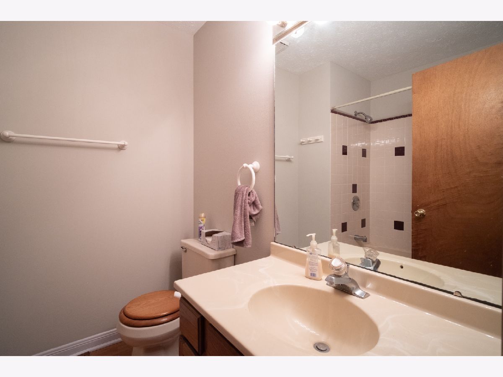
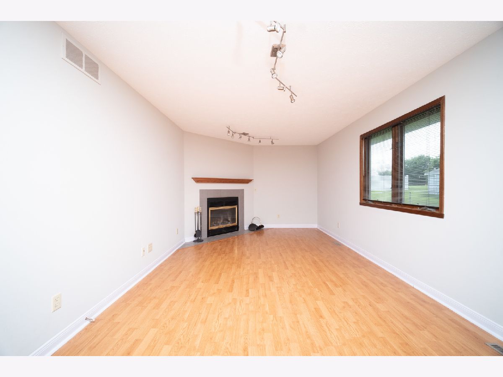
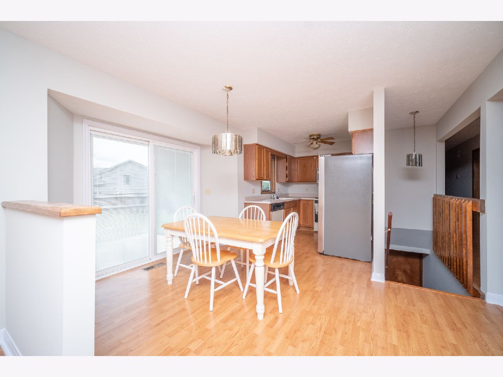
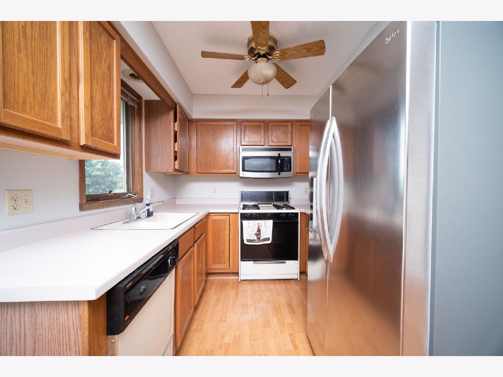
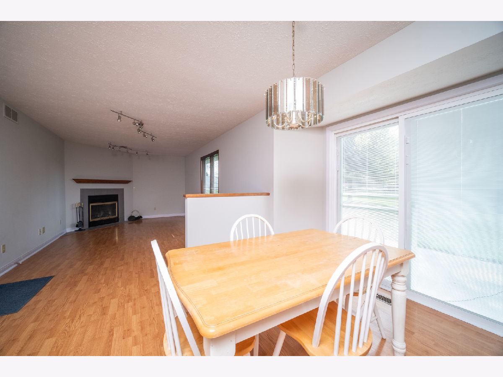
Room Specifics
Total Bedrooms: 3
Bedrooms Above Ground: 3
Bedrooms Below Ground: 0
Dimensions: —
Floor Type: —
Dimensions: —
Floor Type: —
Full Bathrooms: 2
Bathroom Amenities: —
Bathroom in Basement: 0
Rooms: No additional rooms
Basement Description: Unfinished,Bathroom Rough-In
Other Specifics
| 2 | |
| — | |
| — | |
| Patio | |
| Fenced Yard | |
| 70.00 X 131.07 X 101.81 X | |
| — | |
| Full | |
| Vaulted/Cathedral Ceilings, Wood Laminate Floors, First Floor Bedroom, First Floor Full Bath, Open Floorplan, Dining Combo | |
| Range, Microwave, Dishwasher, Refrigerator | |
| Not in DB | |
| — | |
| — | |
| — | |
| Wood Burning |
Tax History
| Year | Property Taxes |
|---|---|
| 2021 | $3,636 |
Contact Agent
Nearby Sold Comparables
Contact Agent
Listing Provided By
Keller Williams Realty Signature

