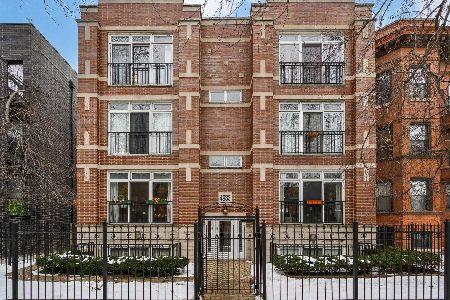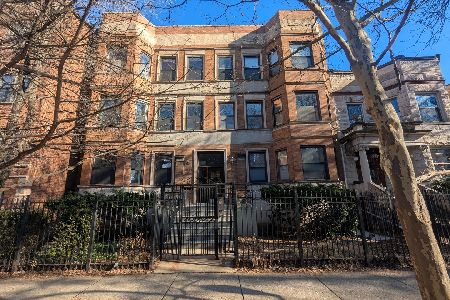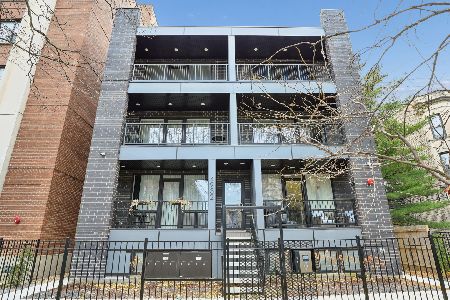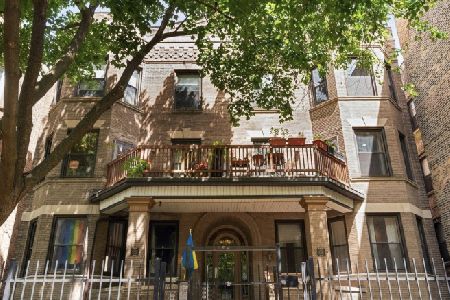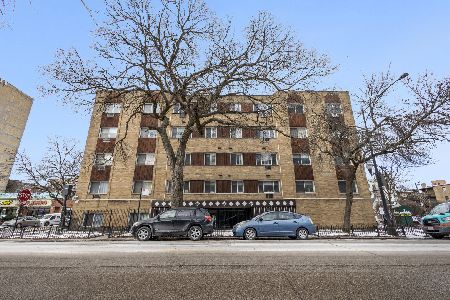4933 Winthrop Avenue, Uptown, Chicago, Illinois 60640
$266,500
|
Sold
|
|
| Status: | Closed |
| Sqft: | 1,500 |
| Cost/Sqft: | $185 |
| Beds: | 3 |
| Baths: | 2 |
| Year Built: | — |
| Property Taxes: | $4,557 |
| Days On Market: | 5052 |
| Lot Size: | 0,00 |
Description
Gorgeous,unique,sunny top flr penthouse unit 2 blks from Lincln Park & lake. FHA apprvl pending! Beaut hrdwd flrs throughout w/cherry inlay, Living rm w/vaulted ceilings, skylights& woodbrning frplc. Kit w/42"Cherry cabs, gran countrs. 3 Lg bedrms including Master suite w/walk-in clst, marble bath w/sep showr &soaking tub. Lg private deck, x-lg storage & 2 car parking! walk to cafes,restaurants,park,Andersonville!
Property Specifics
| Condos/Townhomes | |
| 3 | |
| — | |
| — | |
| None | |
| — | |
| No | |
| — |
| Cook | |
| — | |
| 160 / Monthly | |
| Water,Parking,Insurance,Exterior Maintenance,Lawn Care,Scavenger,Snow Removal | |
| Lake Michigan | |
| Public Sewer | |
| 08039048 | |
| 14084100271006 |
Property History
| DATE: | EVENT: | PRICE: | SOURCE: |
|---|---|---|---|
| 28 Sep, 2012 | Sold | $266,500 | MRED MLS |
| 10 Aug, 2012 | Under contract | $277,000 | MRED MLS |
| — | Last price change | $287,000 | MRED MLS |
| 10 Apr, 2012 | Listed for sale | $294,000 | MRED MLS |
Room Specifics
Total Bedrooms: 3
Bedrooms Above Ground: 3
Bedrooms Below Ground: 0
Dimensions: —
Floor Type: Hardwood
Dimensions: —
Floor Type: Hardwood
Full Bathrooms: 2
Bathroom Amenities: Separate Shower
Bathroom in Basement: 0
Rooms: Deck,Gallery
Basement Description: None
Other Specifics
| — | |
| Concrete Perimeter | |
| Asphalt,Off Alley | |
| Deck, Storms/Screens | |
| Common Grounds | |
| COMMON | |
| — | |
| Full | |
| Hardwood Floors, Laundry Hook-Up in Unit | |
| Range, Microwave, Dishwasher, Refrigerator, Washer, Dryer | |
| Not in DB | |
| — | |
| — | |
| — | |
| — |
Tax History
| Year | Property Taxes |
|---|---|
| 2012 | $4,557 |
Contact Agent
Nearby Similar Homes
Nearby Sold Comparables
Contact Agent
Listing Provided By
Dream Town Realty

