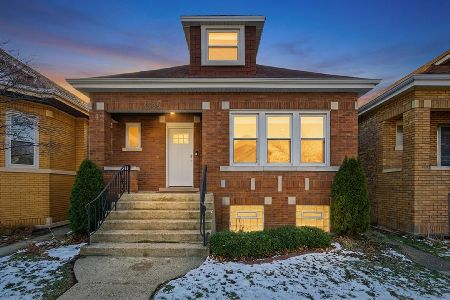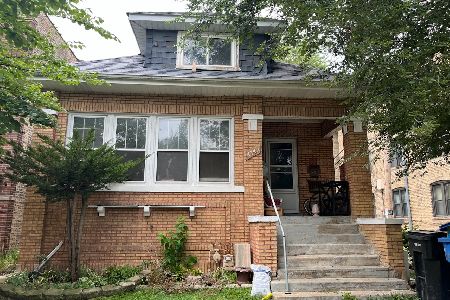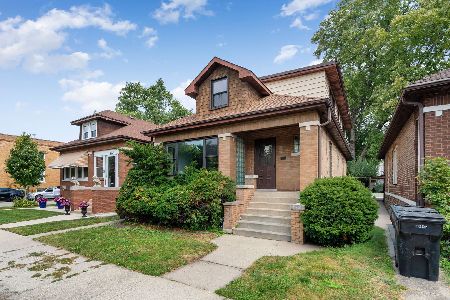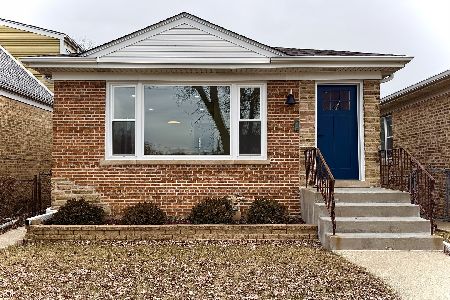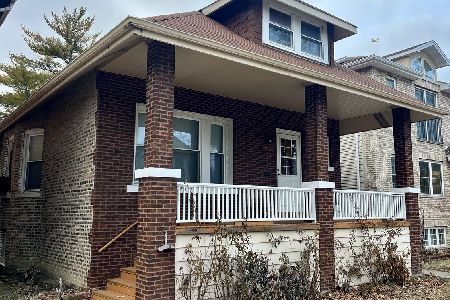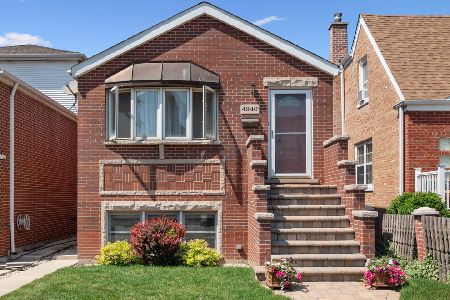4934 Gunnison Street, Forest Glen, Chicago, Illinois 60630
$445,000
|
Sold
|
|
| Status: | Closed |
| Sqft: | 2,700 |
| Cost/Sqft: | $168 |
| Beds: | 4 |
| Baths: | 3 |
| Year Built: | 1951 |
| Property Taxes: | $5,306 |
| Days On Market: | 2866 |
| Lot Size: | 0,09 |
Description
WOW!!! Stunning Brick Home!! Great Chicago location!! BEAUBIEN SCHOOL DISTRICT!! What an amazing living area!! Modern kitchen w/high end appliances, granite & pantry!! 4 huge bedrooms, gorgeous full baths on each of 3 floors, great master suite w/walk-in closet and a huge living room!! Admire all the details throughout the home! Beautiful lighting, hardwood floors, tiles, tons of storage, large laundry area , Flood control and much more!! Great basement entertaining space with a modern wet bar!!possible fifth bedroom/office in basement ! Plus an extra wide fenced yard ! This is a true beauty can't beat it for Chicago! Excellent location, close to all parks, Top Rated Schools, shopping, high way and walk to METRA and BLUE LINE!! Love this place!! The best!! You are going to love it!!
Property Specifics
| Single Family | |
| — | |
| English | |
| 1951 | |
| Full | |
| — | |
| No | |
| 0.09 |
| Cook | |
| — | |
| 0 / Not Applicable | |
| None | |
| Lake Michigan | |
| Public Sewer | |
| 09896517 | |
| 13094260230000 |
Nearby Schools
| NAME: | DISTRICT: | DISTANCE: | |
|---|---|---|---|
|
Grade School
Beaubien Elementary School |
299 | — | |
|
Middle School
Beaubien Elementary School |
299 | Not in DB | |
|
High School
Taft High School |
299 | Not in DB | |
Property History
| DATE: | EVENT: | PRICE: | SOURCE: |
|---|---|---|---|
| 25 Jul, 2007 | Sold | $393,000 | MRED MLS |
| 15 Jun, 2007 | Under contract | $414,900 | MRED MLS |
| 7 May, 2007 | Listed for sale | $414,900 | MRED MLS |
| 15 Jun, 2015 | Sold | $385,000 | MRED MLS |
| 17 Apr, 2015 | Under contract | $385,000 | MRED MLS |
| 12 Apr, 2015 | Listed for sale | $385,000 | MRED MLS |
| 20 Apr, 2018 | Sold | $445,000 | MRED MLS |
| 29 Mar, 2018 | Under contract | $454,900 | MRED MLS |
| 27 Mar, 2018 | Listed for sale | $454,900 | MRED MLS |
Room Specifics
Total Bedrooms: 4
Bedrooms Above Ground: 4
Bedrooms Below Ground: 0
Dimensions: —
Floor Type: Wood Laminate
Dimensions: —
Floor Type: Hardwood
Dimensions: —
Floor Type: Hardwood
Full Bathrooms: 3
Bathroom Amenities: Double Sink,European Shower,Full Body Spray Shower
Bathroom in Basement: 1
Rooms: Enclosed Porch,Walk In Closet
Basement Description: Finished
Other Specifics
| 2 | |
| Concrete Perimeter | |
| Off Alley | |
| Brick Paver Patio, Storms/Screens | |
| Fenced Yard | |
| 33X124 | |
| Finished | |
| None | |
| Vaulted/Cathedral Ceilings, Hardwood Floors, First Floor Bedroom, In-Law Arrangement, First Floor Full Bath | |
| Range, Microwave, Dishwasher, Refrigerator, Washer, Dryer, Disposal, Stainless Steel Appliance(s) | |
| Not in DB | |
| Sidewalks, Street Lights, Street Paved | |
| — | |
| — | |
| — |
Tax History
| Year | Property Taxes |
|---|---|
| 2007 | $2,400 |
| 2015 | $4,715 |
| 2018 | $5,306 |
Contact Agent
Nearby Similar Homes
Nearby Sold Comparables
Contact Agent
Listing Provided By
Interdome Realty

