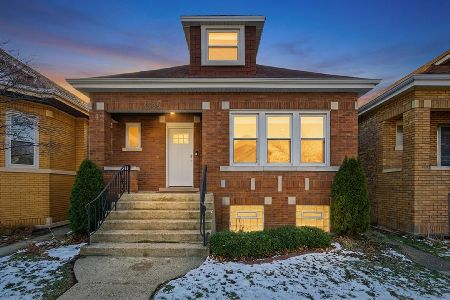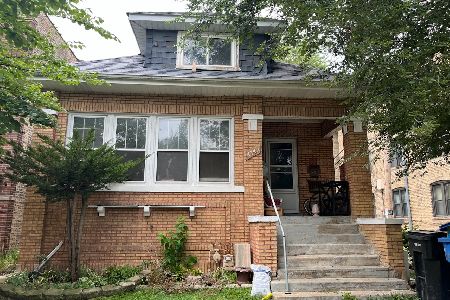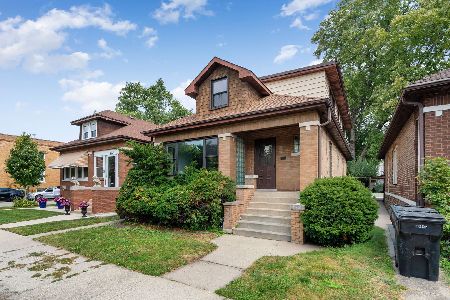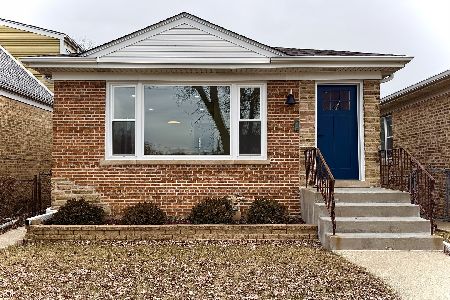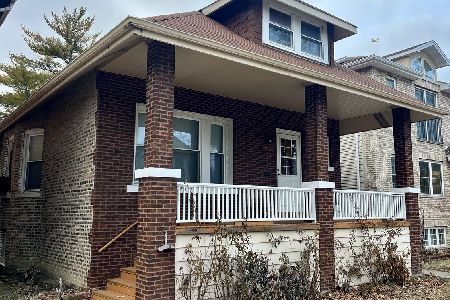4940 Gunnison Street, Forest Glen, Chicago, Illinois 60630
$522,000
|
Sold
|
|
| Status: | Closed |
| Sqft: | 2,792 |
| Cost/Sqft: | $197 |
| Beds: | 4 |
| Baths: | 3 |
| Year Built: | 2003 |
| Property Taxes: | $6,859 |
| Days On Market: | 1664 |
| Lot Size: | 0,07 |
Description
This brick, move-in ready home was built in 2003 and is conveniently located in Jefferson Park/Forest Glen on a quiet street! Top rated Beaubien Elementary School District. Great location with easy access to expressway, Jefferson Park Transportation Center (CTA Blue Line, Bus Depot, & Metra Stop), schools, and shops. As you enter the home, the large and bright living room with bay windows and a fireplace welcomes you in. The open, eat-in kitchen is combined with the dining room area, which is perfect for entertaining with a powder room right off of it. The kitchen features an island, closet pantry, and stainless-steel appliances. There is also an exit to the backyard deck. Upstairs features a master bedroom and a master bath with double vanity, walk-in shower and separate tub. There is another good sized bedroom on this floor. The basement has a large rec room with windows that bring in tons of light. Two additional bedrooms are downstairs, each with windows, that can also be used as an office. A full bath and exit outside complete the finished basement. There is a 2 car garage off the alley. Overhead basement sewer system. Only one owner has lived in this home! 15 minute drive to O'Hare and nearby access to North Branch and Valley Line Trails, LaBagh Woods, Forest Glen Woods and Gompers Park.
Property Specifics
| Single Family | |
| — | |
| — | |
| 2003 | |
| Full,English | |
| — | |
| No | |
| 0.07 |
| Cook | |
| — | |
| — / Not Applicable | |
| None | |
| Lake Michigan | |
| Overhead Sewers | |
| 11152305 | |
| 13094260380000 |
Nearby Schools
| NAME: | DISTRICT: | DISTANCE: | |
|---|---|---|---|
|
Grade School
Beaubien Elementary School |
299 | — | |
|
Middle School
Beaubien Elementary School |
299 | Not in DB | |
|
High School
Taft High School |
299 | Not in DB | |
Property History
| DATE: | EVENT: | PRICE: | SOURCE: |
|---|---|---|---|
| 1 Dec, 2021 | Sold | $522,000 | MRED MLS |
| 24 Oct, 2021 | Under contract | $549,000 | MRED MLS |
| 11 Jul, 2021 | Listed for sale | $549,000 | MRED MLS |
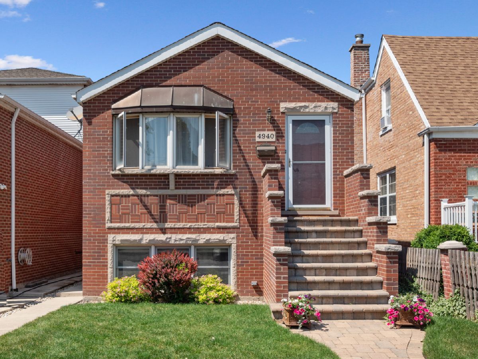
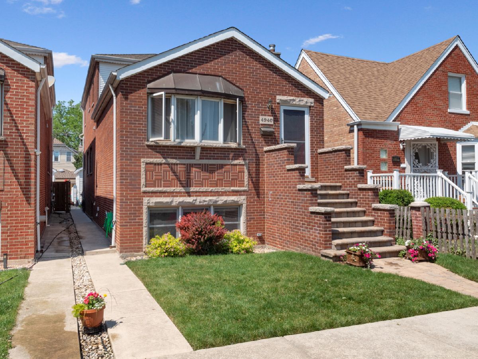
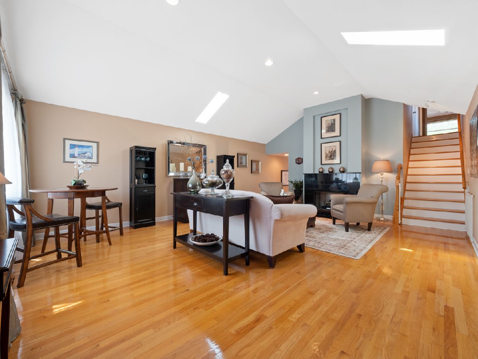
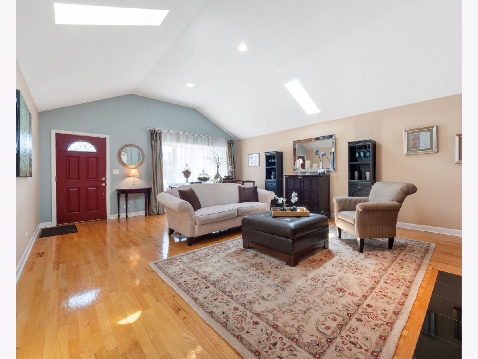
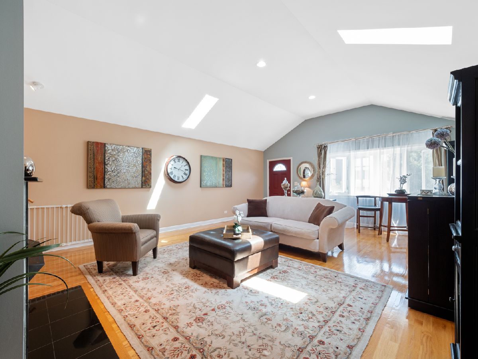
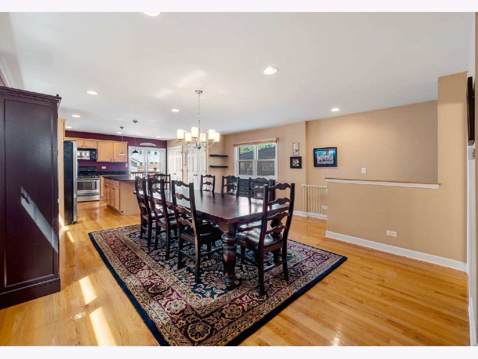
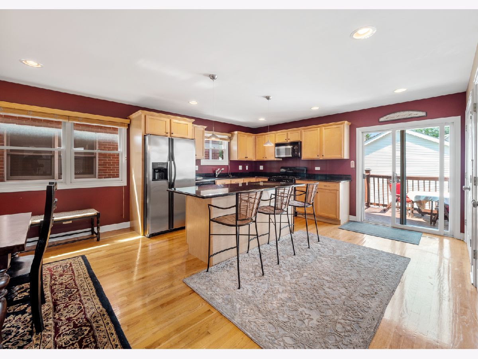
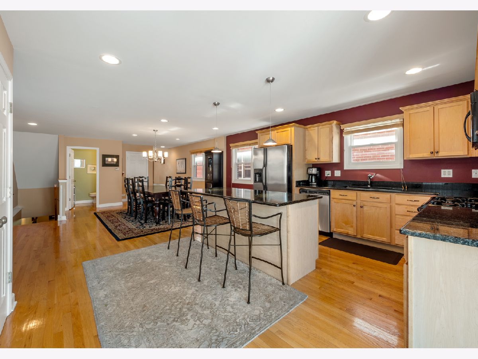
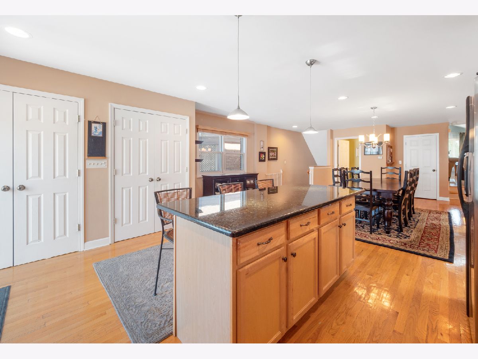
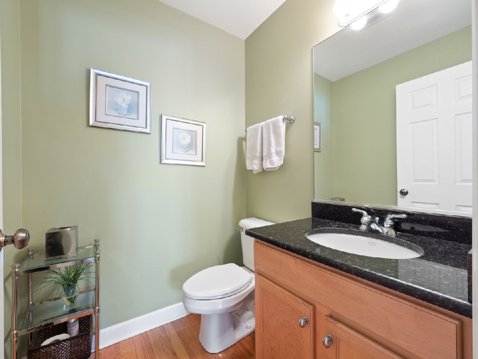
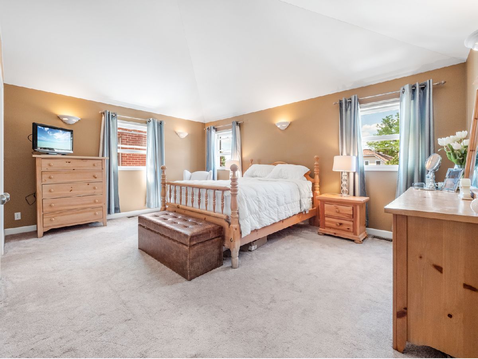
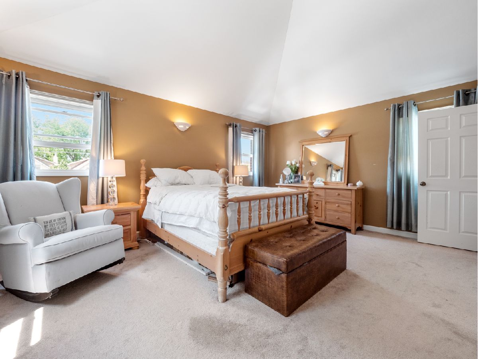
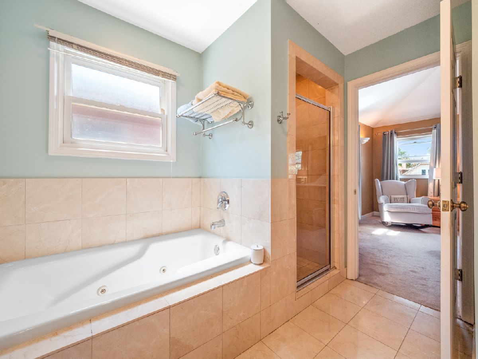
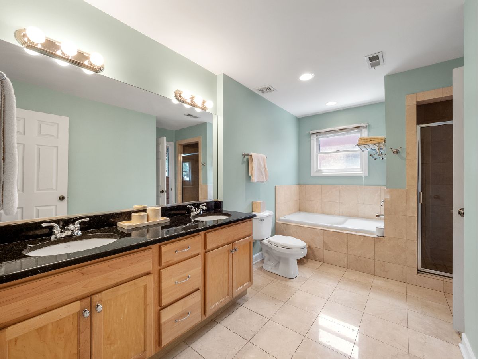
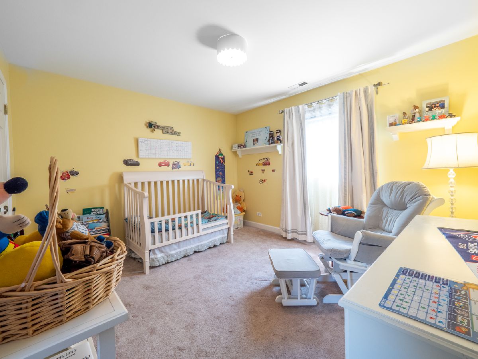
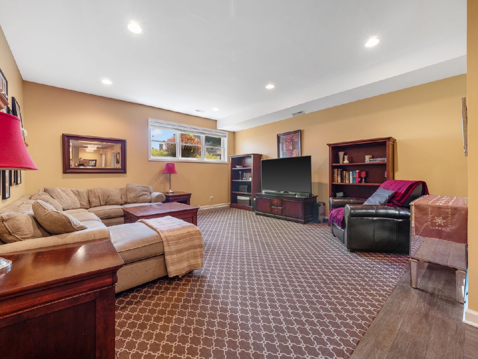
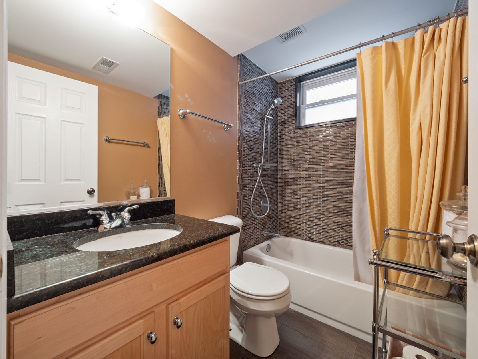
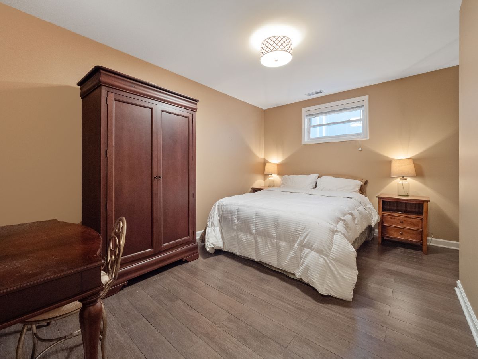
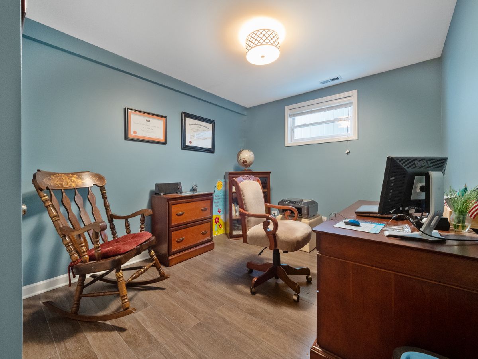
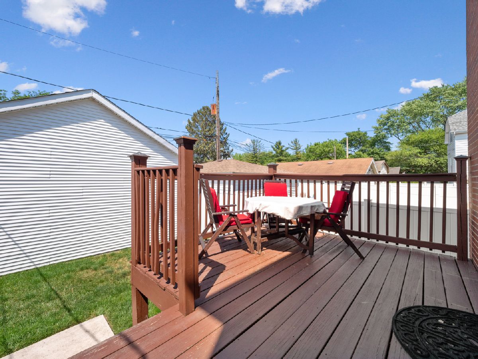
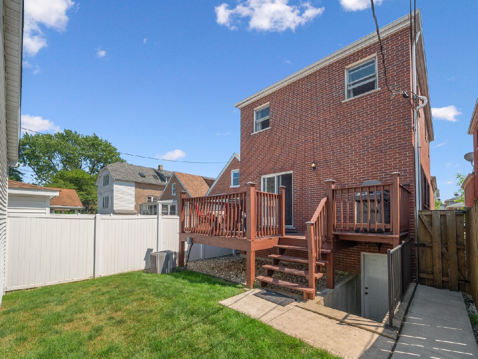
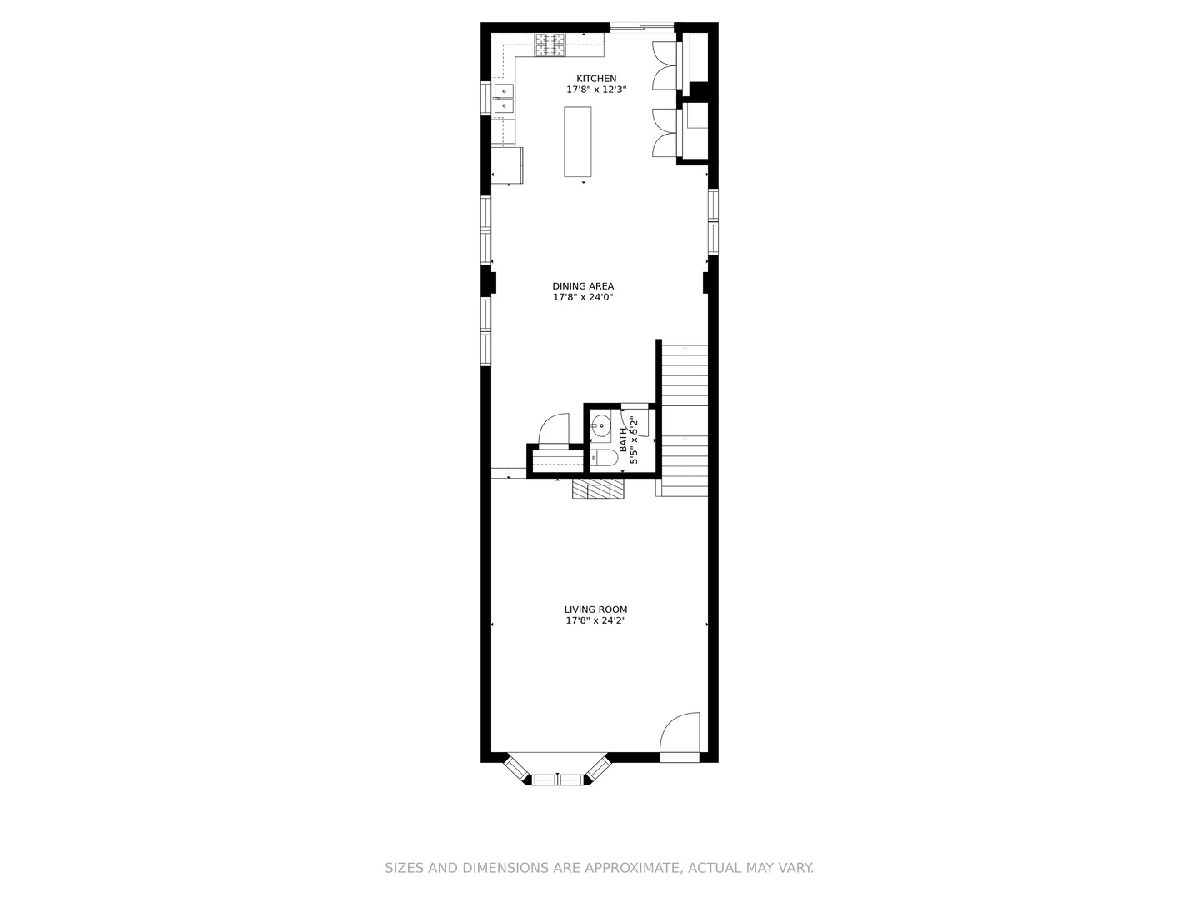
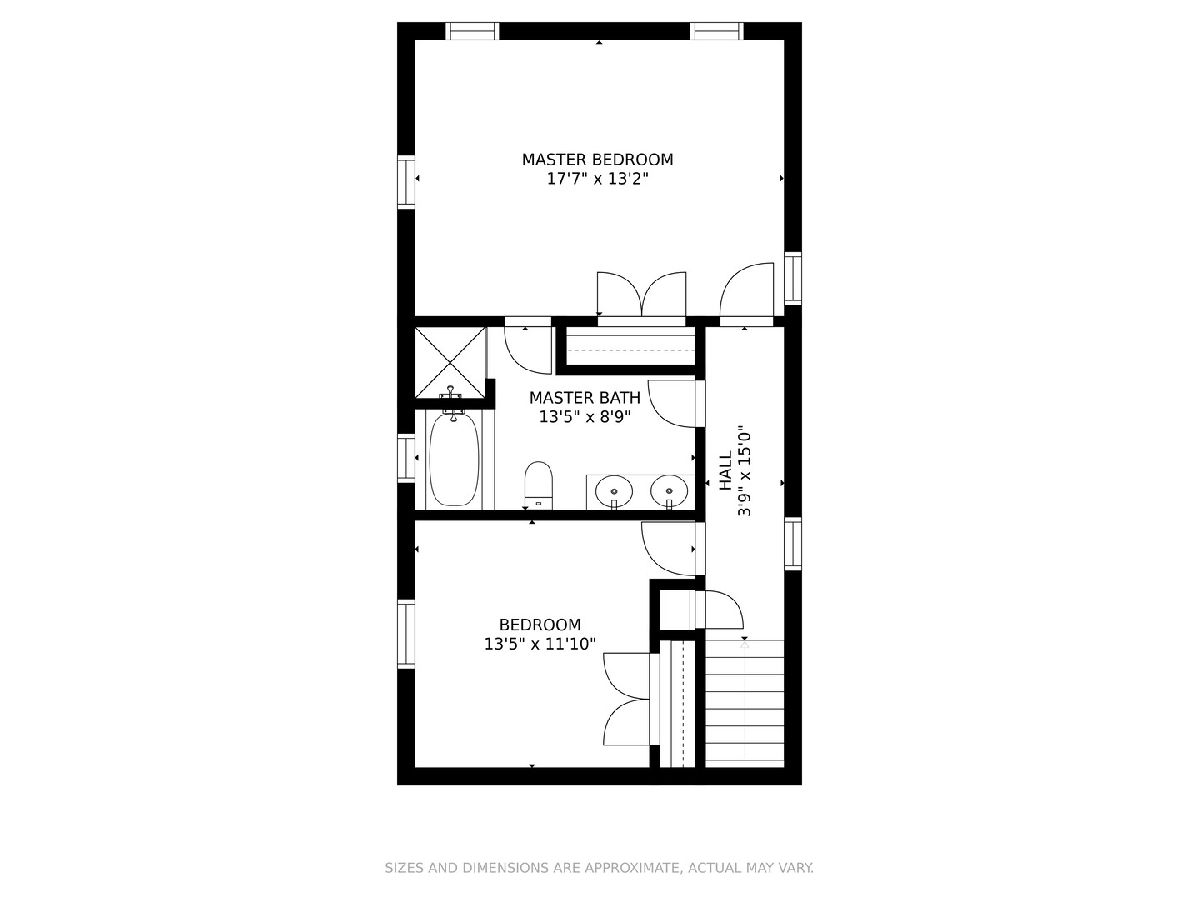
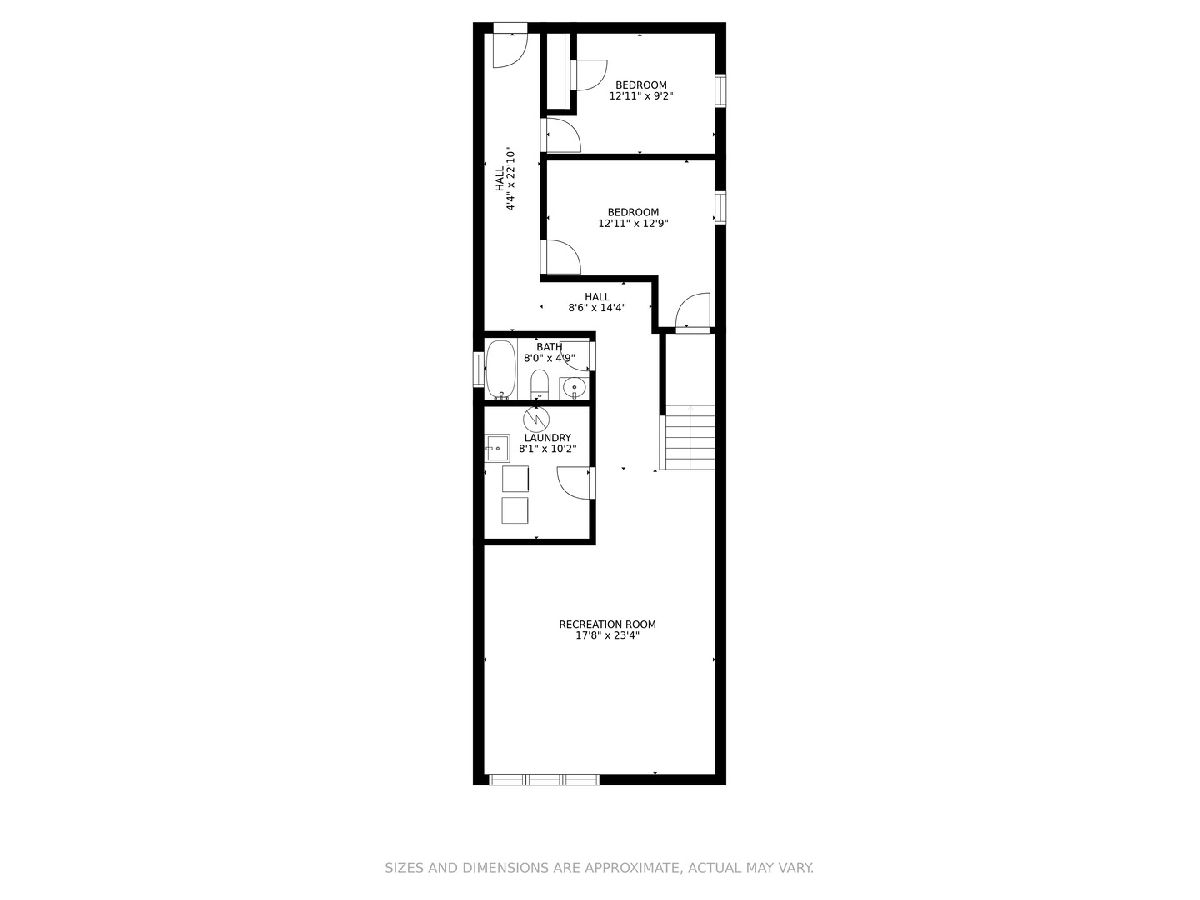
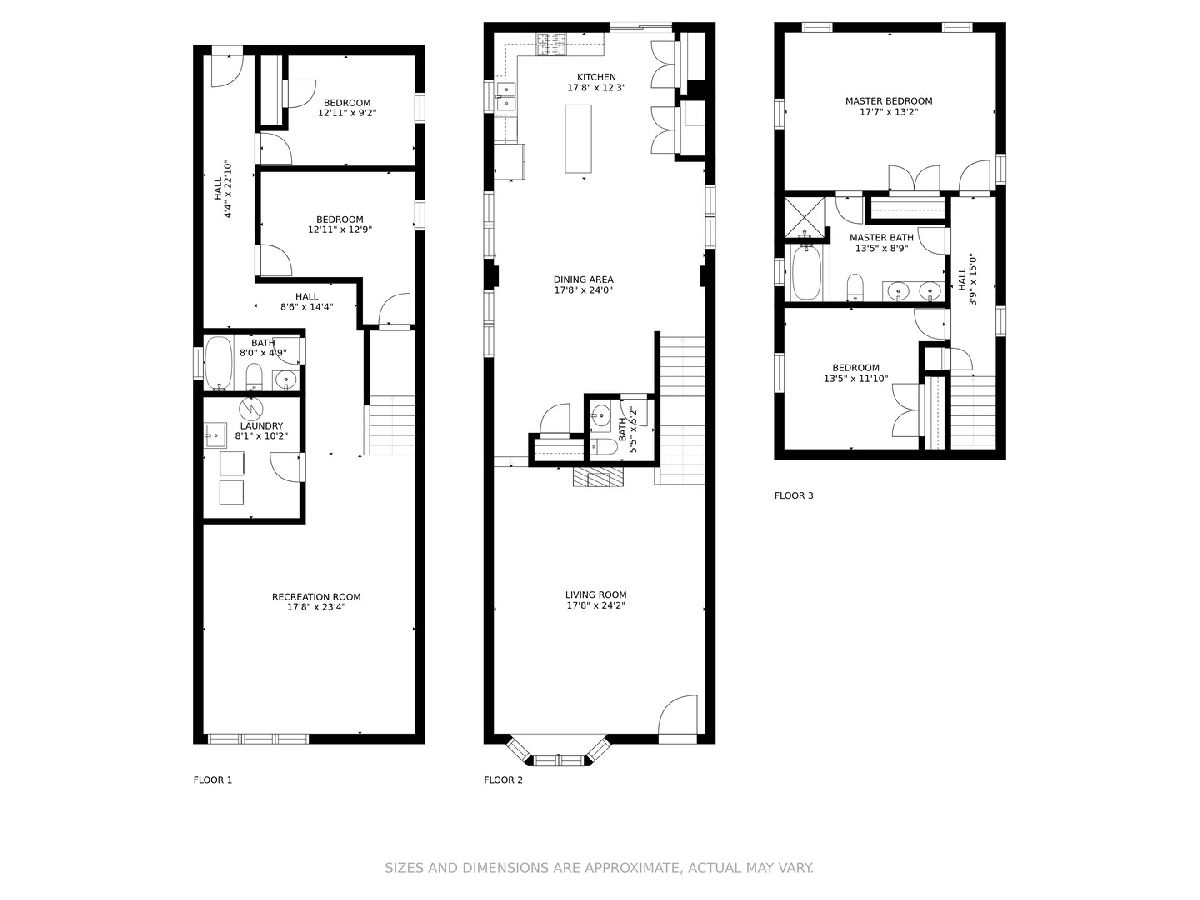
Room Specifics
Total Bedrooms: 4
Bedrooms Above Ground: 4
Bedrooms Below Ground: 0
Dimensions: —
Floor Type: Carpet
Dimensions: —
Floor Type: Ceramic Tile
Dimensions: —
Floor Type: Ceramic Tile
Full Bathrooms: 3
Bathroom Amenities: Whirlpool,Separate Shower,Double Sink
Bathroom in Basement: 1
Rooms: Recreation Room
Basement Description: Finished
Other Specifics
| 2 | |
| — | |
| — | |
| Deck | |
| — | |
| 25X126 | |
| — | |
| — | |
| Hardwood Floors, Built-in Features | |
| Range, Microwave, Dishwasher, Refrigerator, Washer, Dryer, Stainless Steel Appliance(s) | |
| Not in DB | |
| Park, Curbs, Sidewalks, Street Lights, Street Paved | |
| — | |
| — | |
| Gas Log |
Tax History
| Year | Property Taxes |
|---|---|
| 2021 | $6,859 |
Contact Agent
Nearby Similar Homes
Nearby Sold Comparables
Contact Agent
Listing Provided By
RE/MAX Properties Northwest

