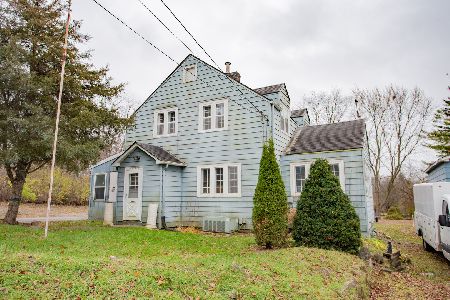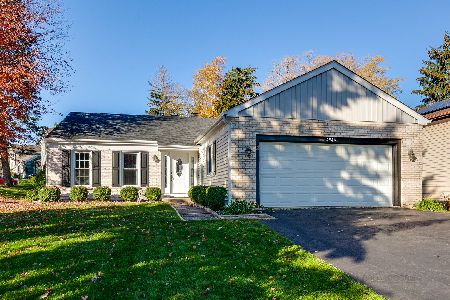4935 Oak Lane, Gurnee, Illinois 60031
$290,000
|
Sold
|
|
| Status: | Closed |
| Sqft: | 1,800 |
| Cost/Sqft: | $167 |
| Beds: | 3 |
| Baths: | 3 |
| Year Built: | 1978 |
| Property Taxes: | $7,220 |
| Days On Market: | 1787 |
| Lot Size: | 0,00 |
Description
This 4 bed/ 3 bath gem is tucked into a Prairie Oaks culdesac, just steps away from the park where you'll find a walking trail & playground. Ideal floor plan with 3 bedrooms & 2 baths on the main level. An eat in kitchen that opens to the family room that includes a wood burning fireplace and a custom-built wet bar. Detailed hardwood floors throughout living areas. The master suite has 2 closets with a marble bath and jacuzzi tub. Convenient first floor laundry. Full size finished basement that includes a wet bar in the large rec room with a guest bedroom, full bathroom and additional laundry room. Attached heated 2.5 car garage with a work bench and service door perfect for those weekend projects. Large fenced in backyard with plenty of greenery, fire pit and a jacuzzi tub make for the perfect oasis. Conveniently located near Gurnee Mills, Great America, Expressway and more!
Property Specifics
| Single Family | |
| — | |
| Ranch | |
| 1978 | |
| Full | |
| — | |
| No | |
| — |
| Lake | |
| Prairie Oaks | |
| 0 / Not Applicable | |
| None | |
| Public | |
| Public Sewer | |
| 11031425 | |
| 07152030100000 |
Nearby Schools
| NAME: | DISTRICT: | DISTANCE: | |
|---|---|---|---|
|
High School
Warren Township High School |
121 | Not in DB | |
Property History
| DATE: | EVENT: | PRICE: | SOURCE: |
|---|---|---|---|
| 28 May, 2021 | Sold | $290,000 | MRED MLS |
| 22 Apr, 2021 | Under contract | $300,000 | MRED MLS |
| 7 Apr, 2021 | Listed for sale | $300,000 | MRED MLS |

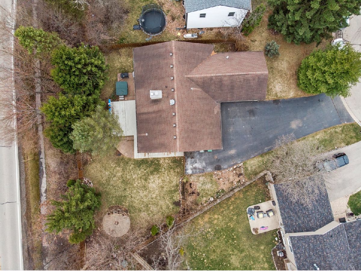
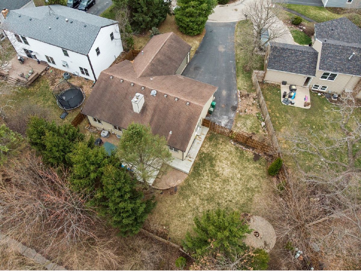
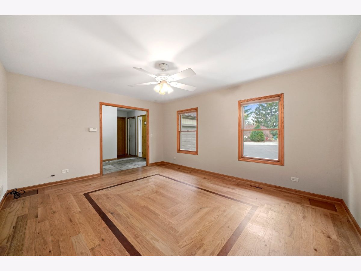
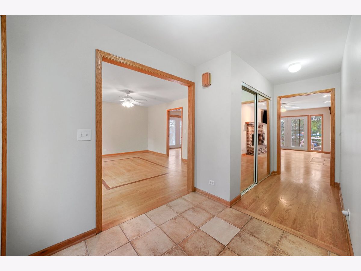
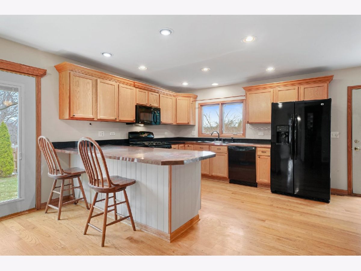
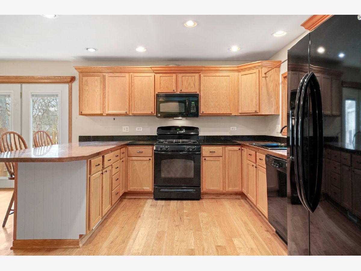
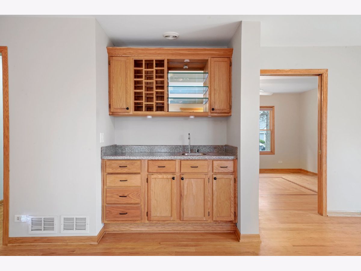
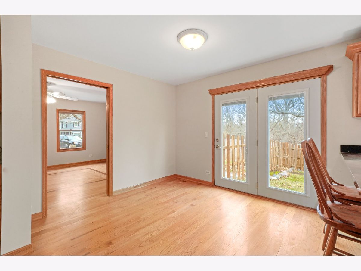
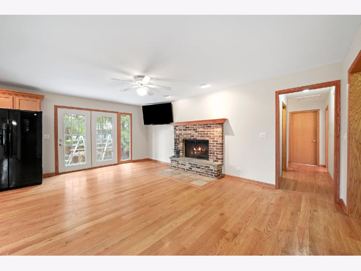
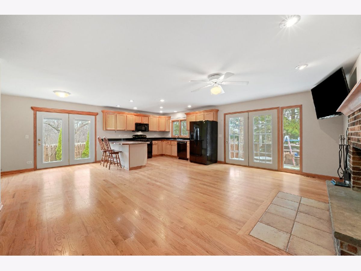
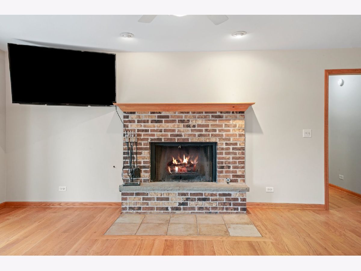
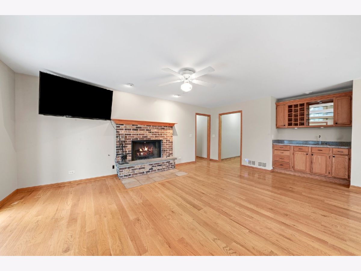
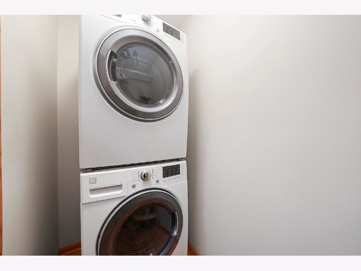
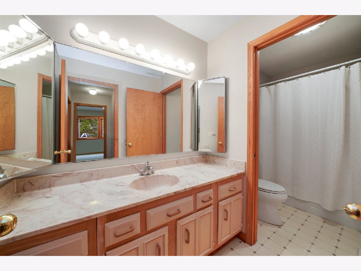
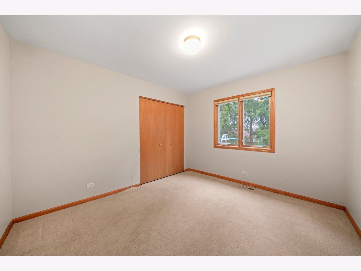
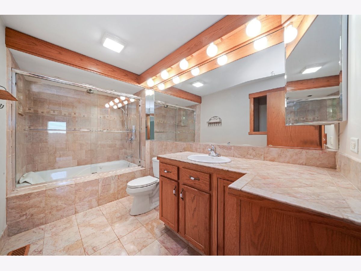
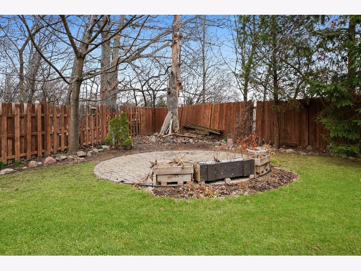
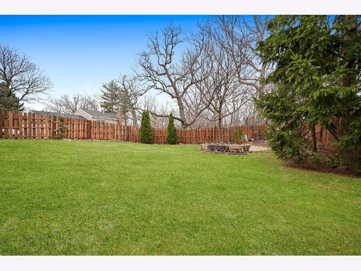
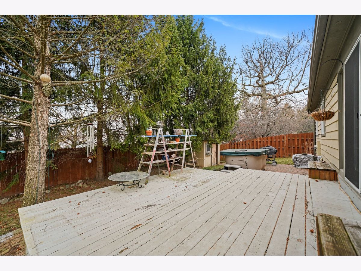
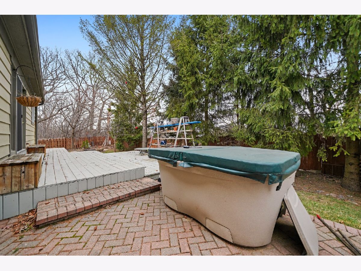
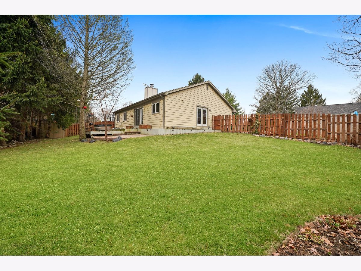
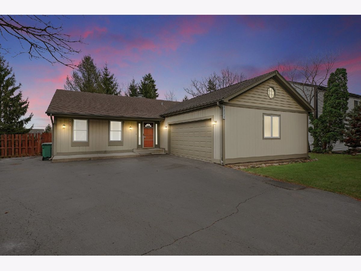
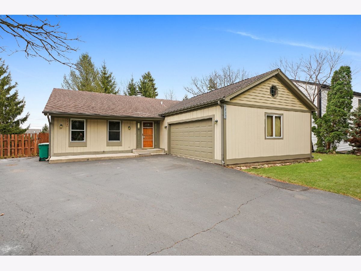
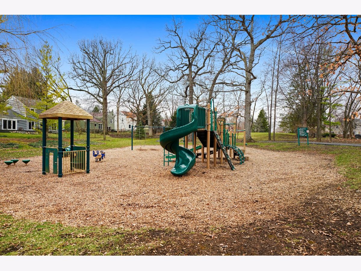
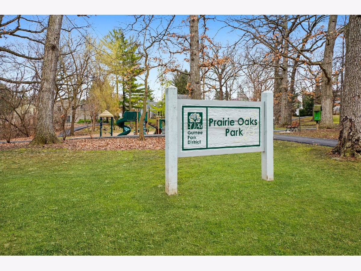
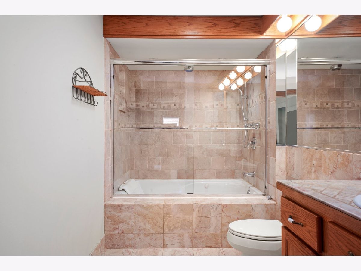
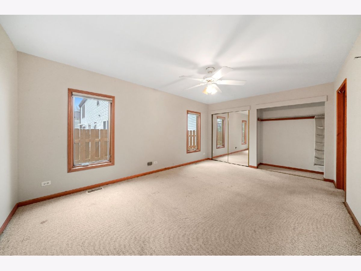
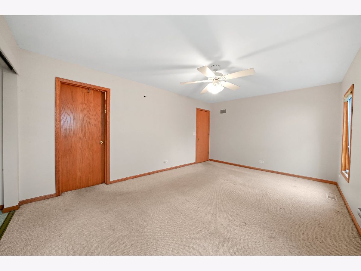
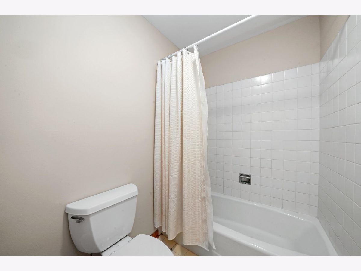
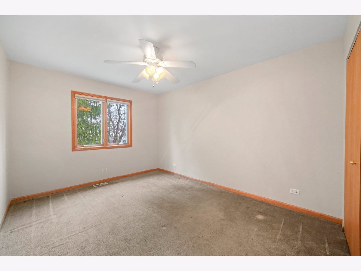
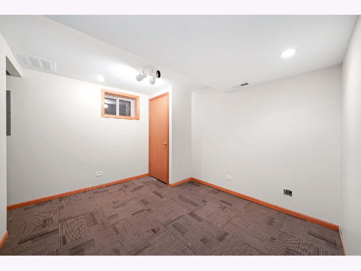
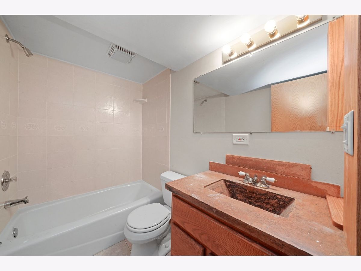
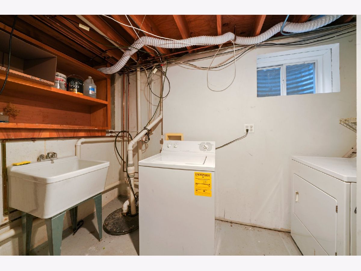
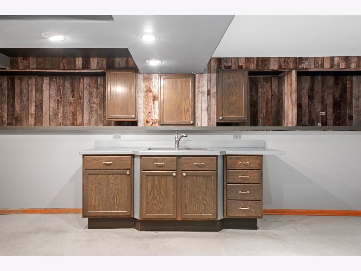
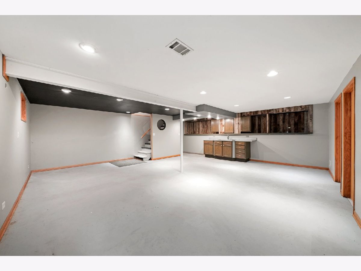
Room Specifics
Total Bedrooms: 4
Bedrooms Above Ground: 3
Bedrooms Below Ground: 1
Dimensions: —
Floor Type: Carpet
Dimensions: —
Floor Type: Carpet
Dimensions: —
Floor Type: Other
Full Bathrooms: 3
Bathroom Amenities: Whirlpool,Soaking Tub
Bathroom in Basement: 1
Rooms: No additional rooms
Basement Description: Finished,Egress Window,Rec/Family Area
Other Specifics
| 2.5 | |
| — | |
| Asphalt,Side Drive | |
| Patio, Porch, Hot Tub, Brick Paver Patio, Fire Pit | |
| — | |
| 1800 | |
| — | |
| Full | |
| Bar-Wet, Hardwood Floors, First Floor Bedroom, First Floor Laundry, First Floor Full Bath, Open Floorplan, Some Carpeting, Dining Combo | |
| Range, Microwave, Dishwasher, Refrigerator, Gas Cooktop | |
| Not in DB | |
| Park | |
| — | |
| — | |
| Wood Burning, Gas Starter |
Tax History
| Year | Property Taxes |
|---|---|
| 2021 | $7,220 |
Contact Agent
Nearby Sold Comparables
Contact Agent
Listing Provided By
Fulton Grace Realty

