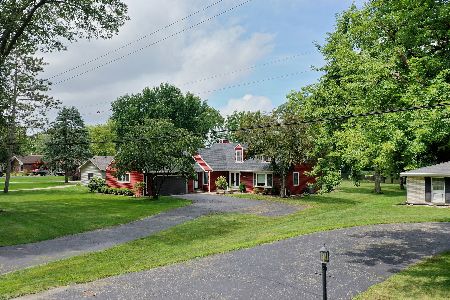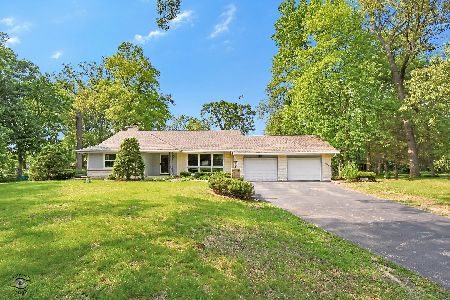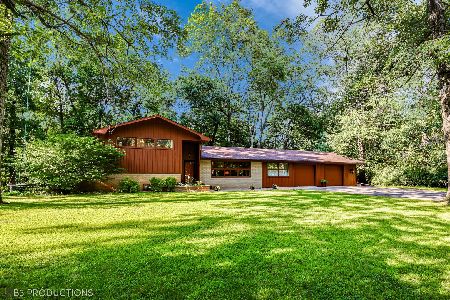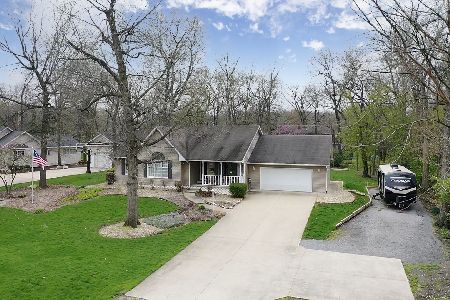4936 Northridge Drive, St Anne, Illinois 60964
$165,000
|
Sold
|
|
| Status: | Closed |
| Sqft: | 1,995 |
| Cost/Sqft: | $90 |
| Beds: | 4 |
| Baths: | 3 |
| Year Built: | 1977 |
| Property Taxes: | $4,201 |
| Days On Market: | 4637 |
| Lot Size: | 0,75 |
Description
Immaculate 5 - 6 bdr all brick ranch w/full finished basement, perfect for extended family living. Lovely updated kitchen that opens to fam.rm w/stone FP & wet bar. Gorgeous 3/4 acre lot offers many mature trees, shed & patio. Basement has an outside entrance, salon, tons of storage, huge rec room & workshop too. New roof, windows, carpet, tile, bathrooms, driveway, sidewalk. Close to the river, beautiful location
Property Specifics
| Single Family | |
| — | |
| Ranch | |
| 1977 | |
| Full | |
| — | |
| No | |
| 0.75 |
| Kankakee | |
| — | |
| 0 / Not Applicable | |
| None | |
| Private Well,Shared Well | |
| Septic-Private | |
| 08343365 | |
| 12171240500500 |
Property History
| DATE: | EVENT: | PRICE: | SOURCE: |
|---|---|---|---|
| 2 Aug, 2013 | Sold | $165,000 | MRED MLS |
| 29 May, 2013 | Under contract | $180,000 | MRED MLS |
| 14 May, 2013 | Listed for sale | $180,000 | MRED MLS |
Room Specifics
Total Bedrooms: 5
Bedrooms Above Ground: 4
Bedrooms Below Ground: 1
Dimensions: —
Floor Type: Carpet
Dimensions: —
Floor Type: Carpet
Dimensions: —
Floor Type: Carpet
Dimensions: —
Floor Type: —
Full Bathrooms: 3
Bathroom Amenities: —
Bathroom in Basement: 1
Rooms: Bedroom 5,Office,Play Room,Recreation Room,Storage,Workshop,Other Room
Basement Description: Finished
Other Specifics
| 2.5 | |
| Concrete Perimeter | |
| — | |
| Patio | |
| — | |
| 100.54X180X150 | |
| Unfinished | |
| Full | |
| Bar-Wet, First Floor Bedroom, First Floor Full Bath | |
| Range, Microwave, Dishwasher, Refrigerator, Washer, Dryer | |
| Not in DB | |
| — | |
| — | |
| — | |
| Wood Burning |
Tax History
| Year | Property Taxes |
|---|---|
| 2013 | $4,201 |
Contact Agent
Nearby Similar Homes
Nearby Sold Comparables
Contact Agent
Listing Provided By
Coldwell Banker Residential








