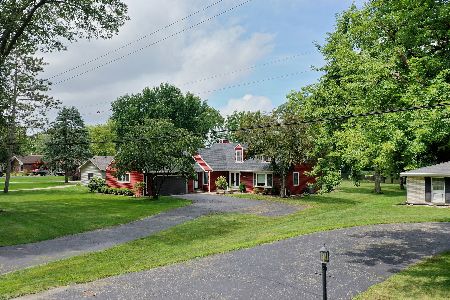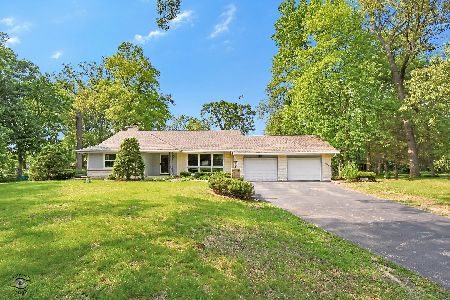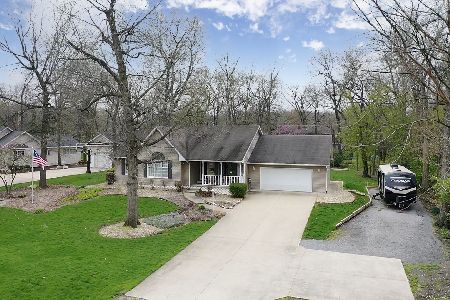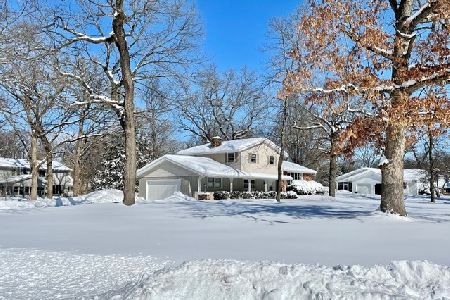5015 Oakridge Drive, St Anne, Illinois 60964
$275,400
|
Sold
|
|
| Status: | Closed |
| Sqft: | 2,440 |
| Cost/Sqft: | $116 |
| Beds: | 4 |
| Baths: | 3 |
| Year Built: | — |
| Property Taxes: | $5,427 |
| Days On Market: | 1244 |
| Lot Size: | 0,54 |
Description
Welcome to this beautiful, 4 bedroom, 2 and a half bath, and 2 and a half garage, amazingly kept tri-level. This home has a wonderful floor plan with 4 spacious bedrooms and a stunning kitchen with great functionality. This home has three outstanding levels which are perfect for entertaining, or simply enjoying your spectacular home. Go outside to your private backyard oasis wrapped with mature trees and a touch of nature; this oasis can be enjoyed from your screened in patio or from above as you sit on the raised patio. This home is also equipped with a detached second garage, great for storage or any work projects. This house is waiting for you to come and visit; you will not be disappointed. Schedule your showing today; this house will not last long.
Property Specifics
| Single Family | |
| — | |
| — | |
| — | |
| — | |
| — | |
| No | |
| 0.54 |
| Kankakee | |
| — | |
| — / Not Applicable | |
| — | |
| — | |
| — | |
| 11615285 | |
| 12180730000100 |
Property History
| DATE: | EVENT: | PRICE: | SOURCE: |
|---|---|---|---|
| 22 Nov, 2022 | Sold | $275,400 | MRED MLS |
| 19 Oct, 2022 | Under contract | $284,000 | MRED MLS |
| — | Last price change | $289,000 | MRED MLS |
| 27 Aug, 2022 | Listed for sale | $289,000 | MRED MLS |
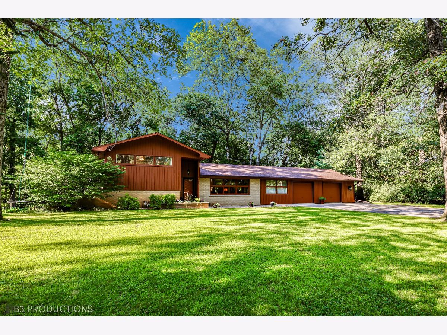
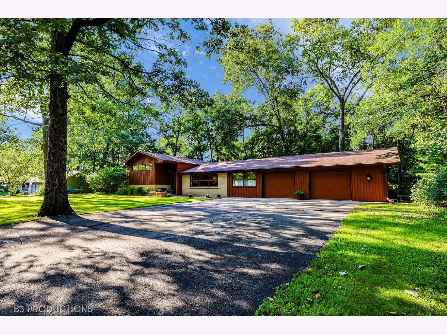
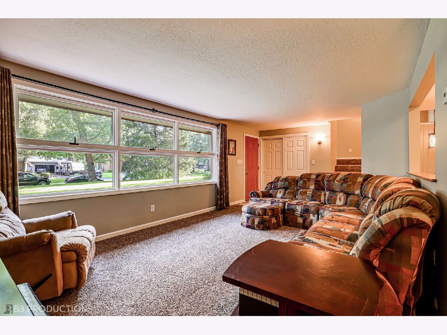
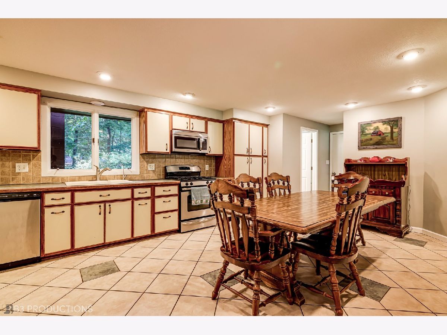
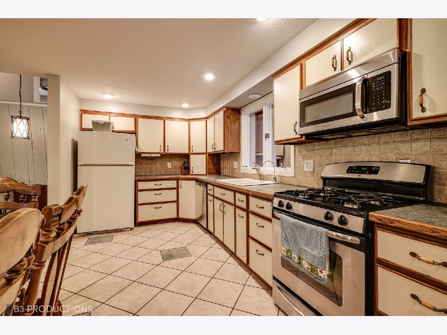
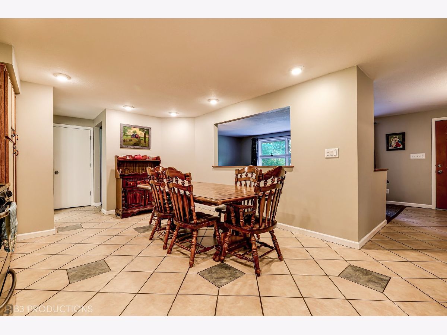
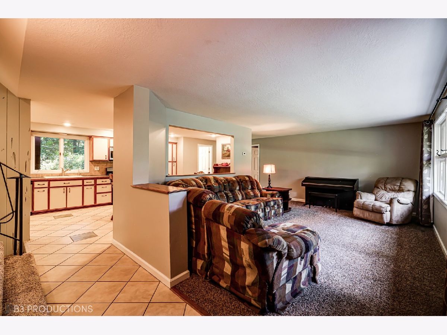
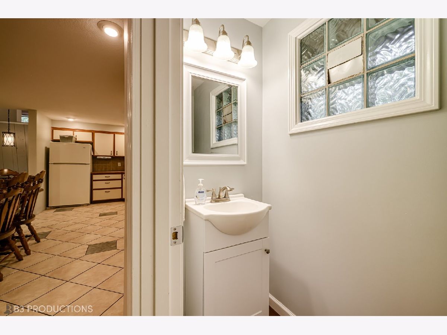
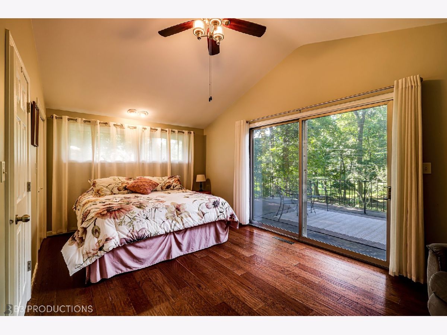
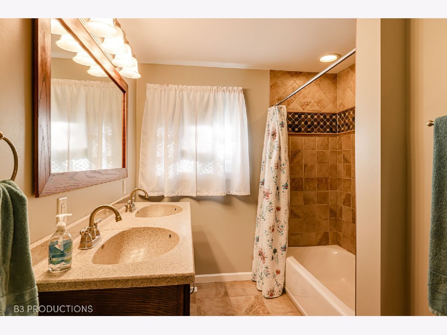
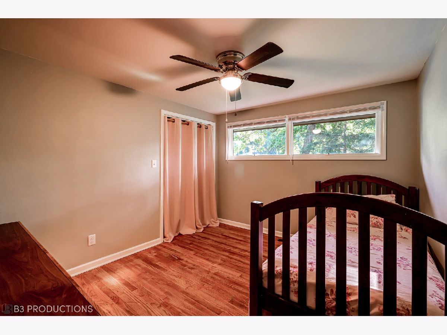
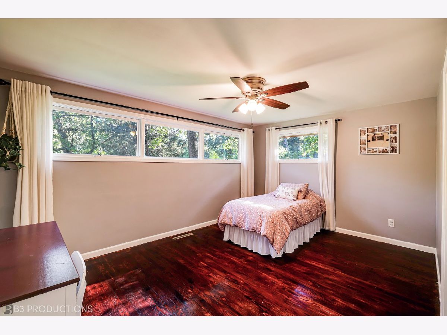
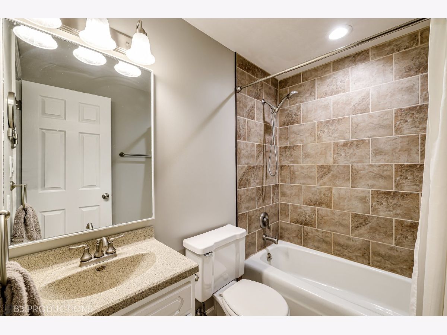
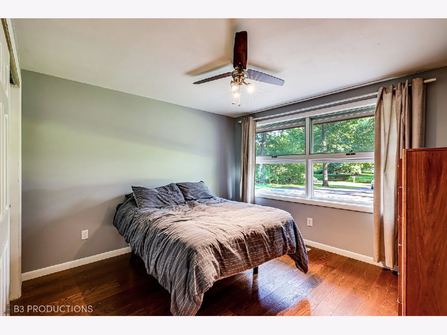
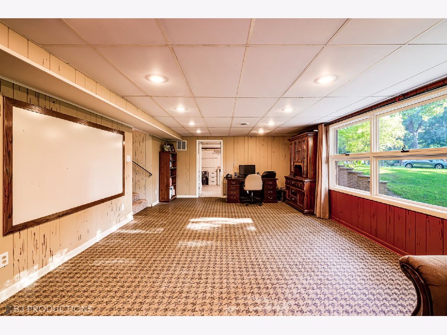
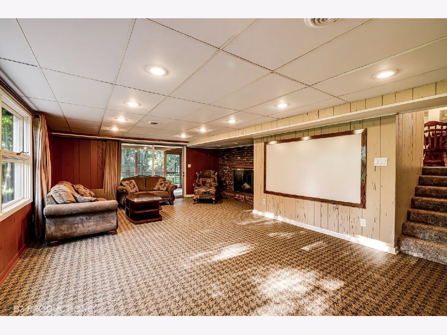
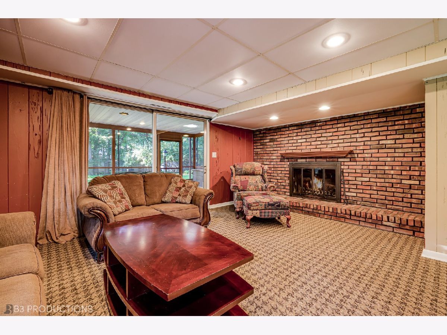
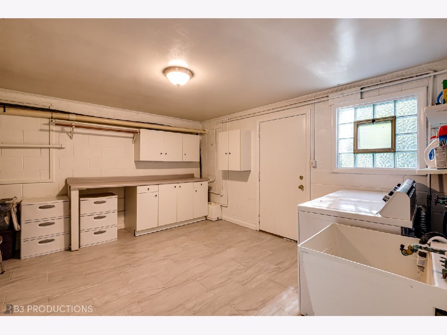
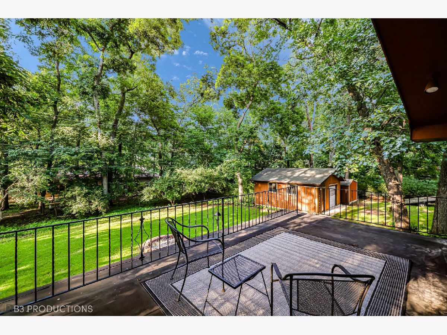
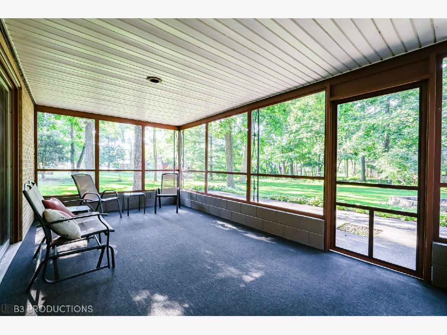
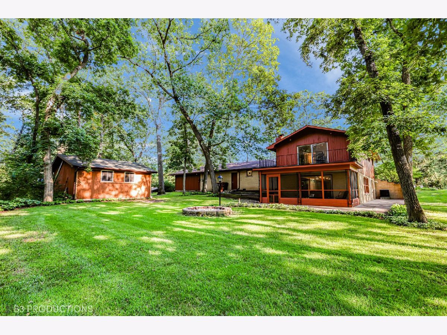
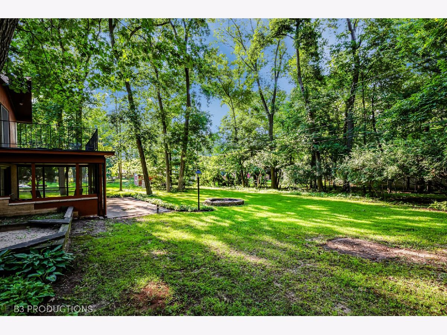
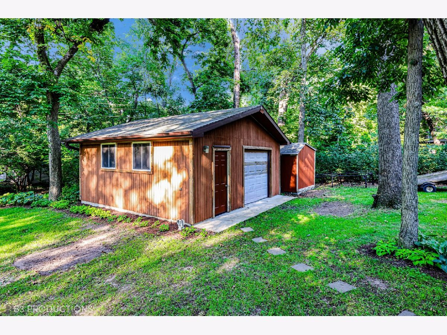
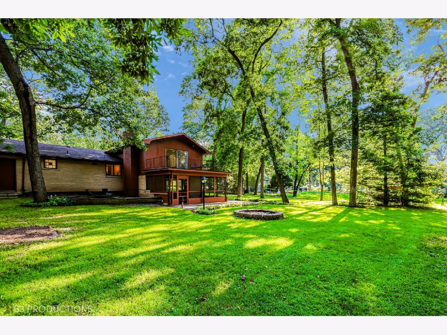
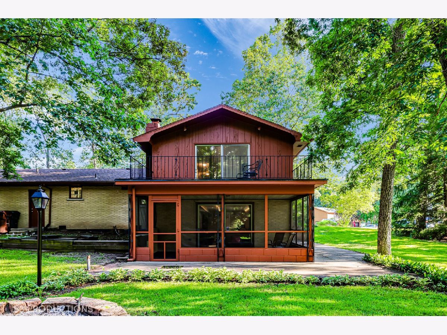
Room Specifics
Total Bedrooms: 4
Bedrooms Above Ground: 4
Bedrooms Below Ground: 0
Dimensions: —
Floor Type: —
Dimensions: —
Floor Type: —
Dimensions: —
Floor Type: —
Full Bathrooms: 3
Bathroom Amenities: —
Bathroom in Basement: 0
Rooms: —
Basement Description: None
Other Specifics
| 2.5 | |
| — | |
| — | |
| — | |
| — | |
| 23400 | |
| — | |
| — | |
| — | |
| — | |
| Not in DB | |
| — | |
| — | |
| — | |
| — |
Tax History
| Year | Property Taxes |
|---|---|
| 2022 | $5,427 |
Contact Agent
Nearby Similar Homes
Nearby Sold Comparables
Contact Agent
Listing Provided By
Village Realty, Inc.

