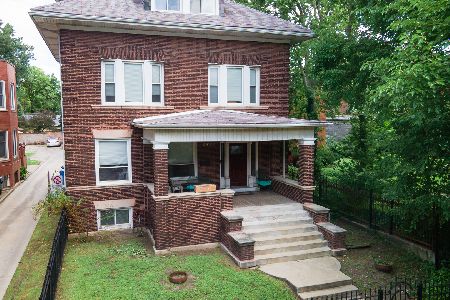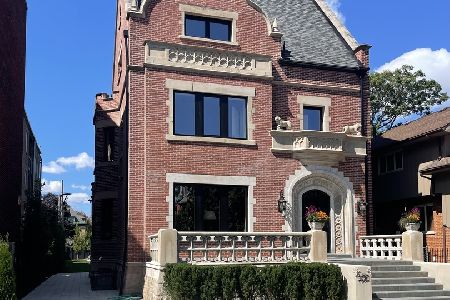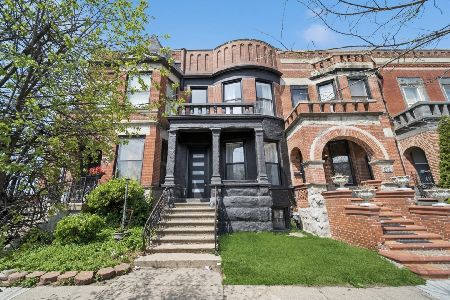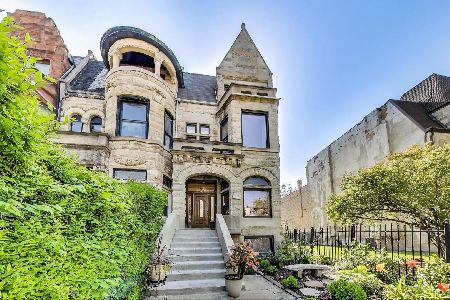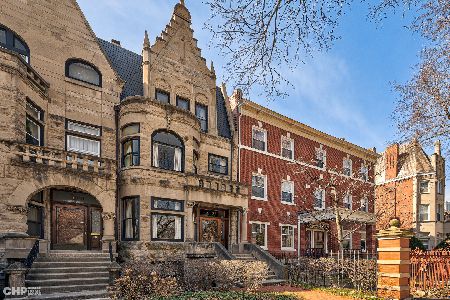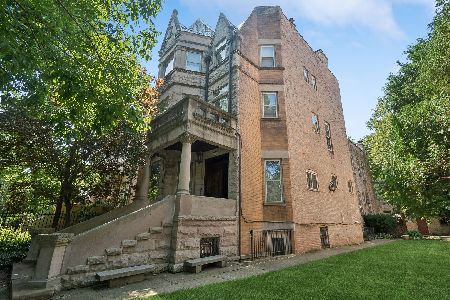4938 Ellis Avenue, Kenwood, Chicago, Illinois 60615
$950,000
|
Sold
|
|
| Status: | Closed |
| Sqft: | 3,700 |
| Cost/Sqft: | $278 |
| Beds: | 5 |
| Baths: | 5 |
| Year Built: | 1891 |
| Property Taxes: | $11,403 |
| Days On Market: | 2770 |
| Lot Size: | 0,07 |
Description
Built by the prominent Chicago architects Horatio Wilson and Oliver Marble in 1891, this handsome three-story limestone row house is a fine example of the architecture for which the historic South Kenwood Landmark District is known. What unites the exterior and interior are remarkably intact details - from concave shell detailing of the facade, to the intricate mosaic floor of the entry, to dramatic carved staircase rising three stories. The main level has been meticulously restored and features a double parlor and formal dining room with new hardwood floors, while the kitchen has all of the modern conveniences. On the upper two levels are 5 bedrooms with 3 full baths, and a large laundry. The finished lower level adds 1,300 sq ft with an in-law suite, w/ full bath, kitchenette, wine storage, media room and play area. A brick patio and garage are accessed through a sky-lit sunroom. In move-in condition, this beautiful family home awaits the next chapter of its amazing history.
Property Specifics
| Single Family | |
| — | |
| Greystone | |
| 1891 | |
| Full | |
| — | |
| No | |
| 0.07 |
| Cook | |
| — | |
| 0 / Not Applicable | |
| None | |
| Lake Michigan | |
| Public Sewer | |
| 09920312 | |
| 20111100190000 |
Property History
| DATE: | EVENT: | PRICE: | SOURCE: |
|---|---|---|---|
| 7 Jul, 2008 | Sold | $890,000 | MRED MLS |
| 2 May, 2008 | Under contract | $929,000 | MRED MLS |
| 9 Apr, 2008 | Listed for sale | $929,000 | MRED MLS |
| 29 May, 2019 | Sold | $950,000 | MRED MLS |
| 30 Mar, 2019 | Under contract | $1,029,000 | MRED MLS |
| — | Last price change | $1,075,000 | MRED MLS |
| 18 Apr, 2018 | Listed for sale | $1,075,000 | MRED MLS |
| 15 May, 2024 | Sold | $1,347,500 | MRED MLS |
| 21 Jan, 2024 | Under contract | $1,425,000 | MRED MLS |
| 28 Sep, 2023 | Listed for sale | $1,425,000 | MRED MLS |
Room Specifics
Total Bedrooms: 5
Bedrooms Above Ground: 5
Bedrooms Below Ground: 0
Dimensions: —
Floor Type: Hardwood
Dimensions: —
Floor Type: Hardwood
Dimensions: —
Floor Type: Hardwood
Dimensions: —
Floor Type: —
Full Bathrooms: 5
Bathroom Amenities: Whirlpool,Separate Shower,Double Sink
Bathroom in Basement: 1
Rooms: Bedroom 5,Enclosed Porch Heated,Recreation Room,Storage,Office,Foyer
Basement Description: Finished
Other Specifics
| 1.5 | |
| Stone | |
| — | |
| Brick Paver Patio, Storms/Screens, Outdoor Grill | |
| Fenced Yard | |
| 21 X 150 | |
| — | |
| Full | |
| Bar-Dry, Hardwood Floors, Second Floor Laundry | |
| Range, Microwave, Dishwasher, Refrigerator, Washer, Dryer, Disposal, Stainless Steel Appliance(s), Wine Refrigerator | |
| Not in DB | |
| Sidewalks, Street Lights, Street Paved | |
| — | |
| — | |
| Decorative |
Tax History
| Year | Property Taxes |
|---|---|
| 2008 | $7,637 |
| 2019 | $11,403 |
| 2024 | $13,900 |
Contact Agent
Nearby Similar Homes
Nearby Sold Comparables
Contact Agent
Listing Provided By
Berkshire Hathaway HomeServices KoenigRubloff

