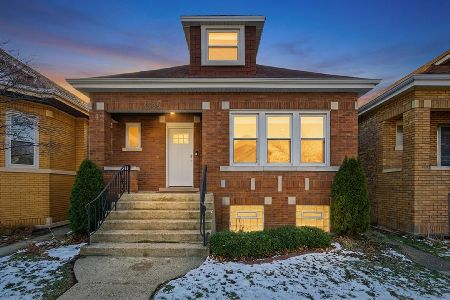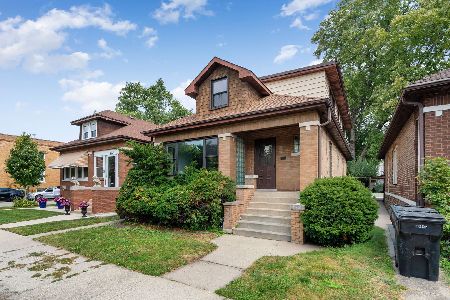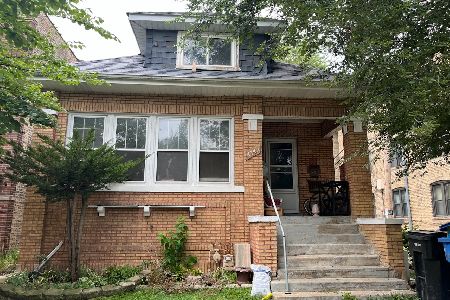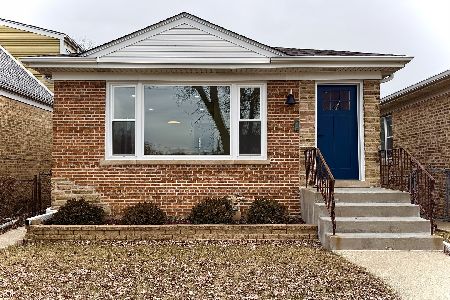4939 Gunnison Street, Forest Glen, Chicago, Illinois 60630
$704,000
|
Sold
|
|
| Status: | Closed |
| Sqft: | 3,787 |
| Cost/Sqft: | $190 |
| Beds: | 3 |
| Baths: | 4 |
| Year Built: | 2015 |
| Property Taxes: | $11,846 |
| Days On Market: | 1954 |
| Lot Size: | 0,00 |
Description
Remarkable contemporary home on a double, 50-foot wide lot on a cul-de-sac street. Designed and finished by the homeowner with no detail spared. Hig-end, European finishes through-out. Flooded with light. Custom kitchen w/top rated appliances, built-in oven. Huge island w/ seating, quartz countertops. A dramatic 2-tier ceiling with designer lighting adds the character to the place. The primary bedroom offers 2 large, professionally organized closets. Spa-like bath with walk-in, dual shower, with 2 sets of jets and huge rain shower, a free-standing soaking tub, heated floor. Designer tiles. Beautiful bleached, hardwood floors. The finished lower level is currently used as a rec. room/office/open bedroom, full bath w/walk-in shower. Security system, wired for sound. 2 laundry rooms. Central vacuum. Plenty of storage space with organizers. Plus 4 car garage! The huge back yard offers plenty of space for entertaining, park setting playground, and gardening. Top-rated Beaubien school district, easy access to I-90 expressway, and walking distance to Blue-line and Metra.
Property Specifics
| Single Family | |
| — | |
| Contemporary | |
| 2015 | |
| Full | |
| — | |
| No | |
| — |
| Cook | |
| — | |
| — / Not Applicable | |
| None | |
| Lake Michigan,Public | |
| Public Sewer | |
| 10882222 | |
| 13094300900000 |
Nearby Schools
| NAME: | DISTRICT: | DISTANCE: | |
|---|---|---|---|
|
Grade School
Beaubien Elementary School |
299 | — | |
|
High School
Taft High School |
299 | Not in DB | |
Property History
| DATE: | EVENT: | PRICE: | SOURCE: |
|---|---|---|---|
| 2 Dec, 2013 | Sold | $210,000 | MRED MLS |
| 17 Aug, 2013 | Under contract | $210,000 | MRED MLS |
| 8 Jul, 2013 | Listed for sale | $210,000 | MRED MLS |
| 21 Jan, 2021 | Sold | $704,000 | MRED MLS |
| 14 Nov, 2020 | Under contract | $719,900 | MRED MLS |
| 25 Sep, 2020 | Listed for sale | $719,900 | MRED MLS |
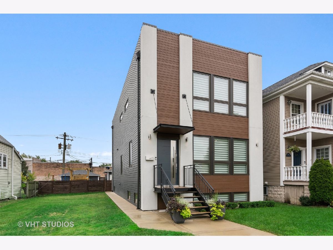
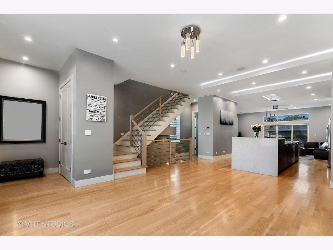
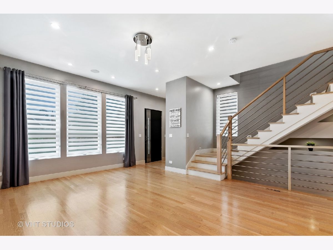
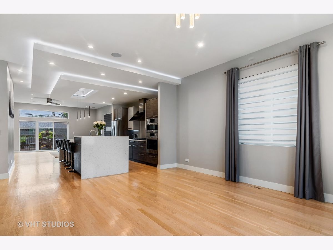
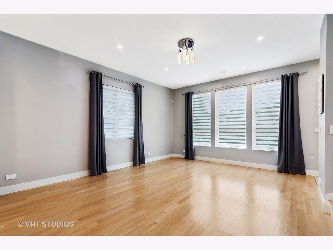
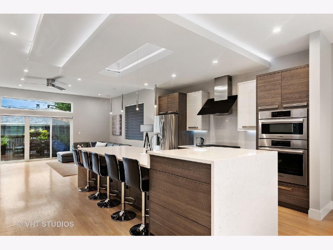
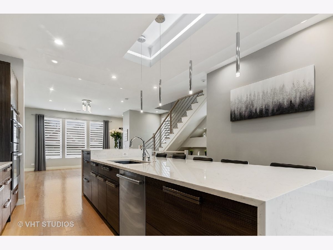
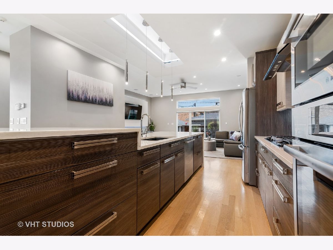
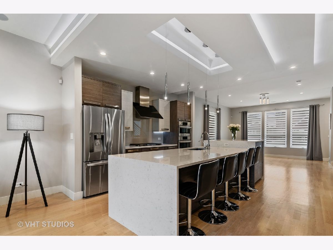
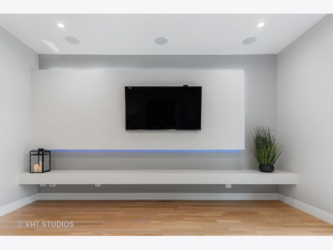
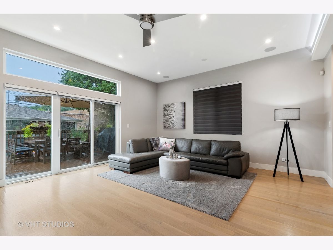
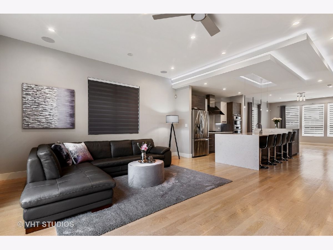
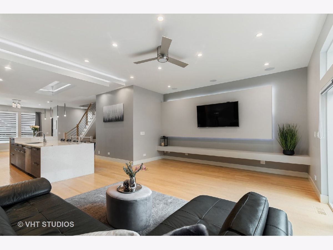
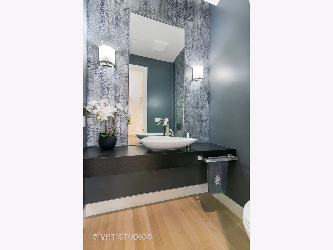
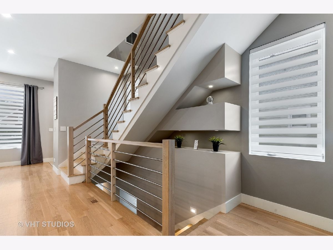
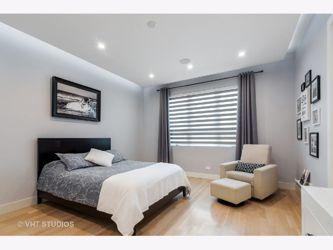
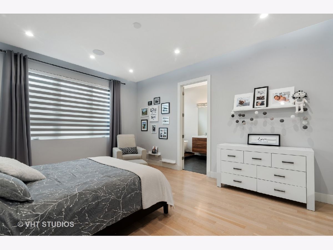
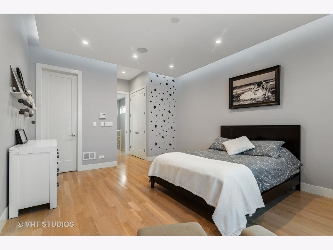
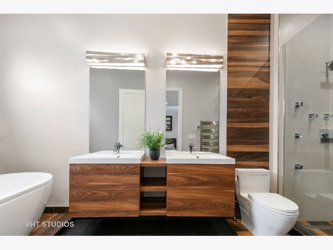
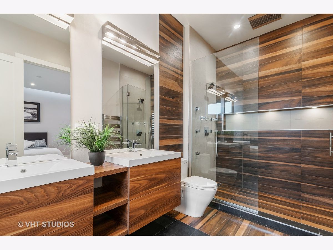
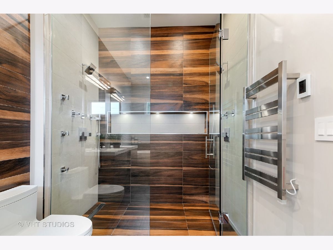
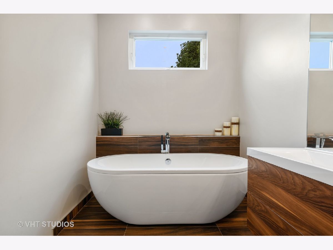
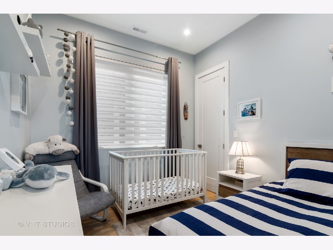
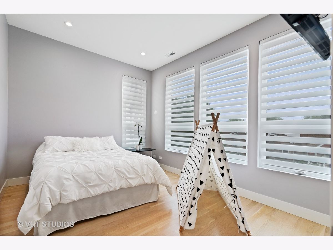
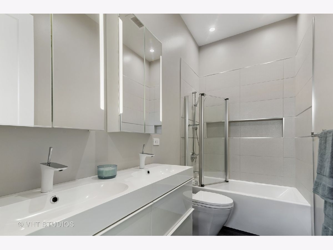
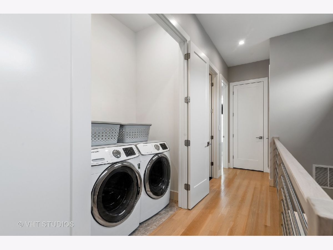
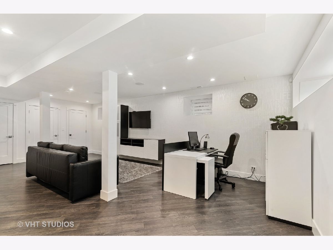
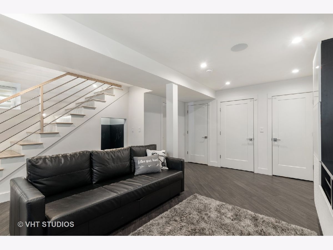
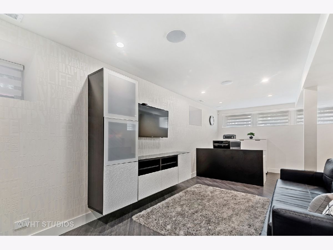
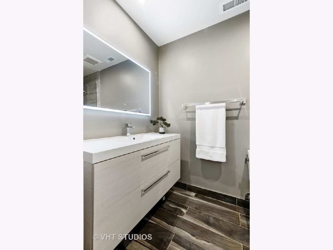
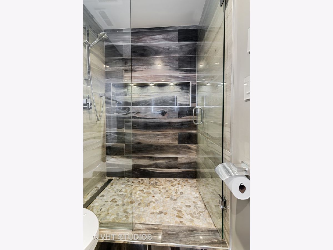
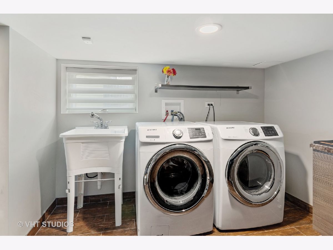
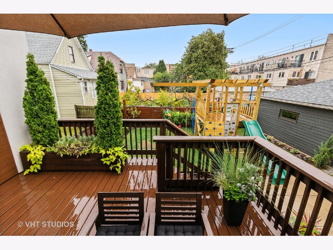
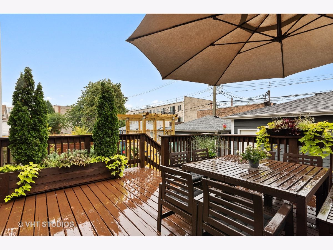
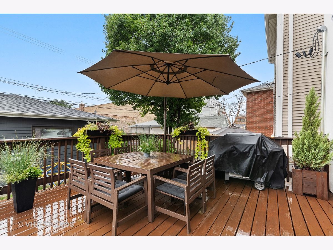
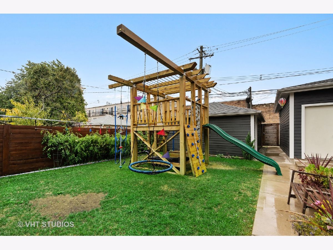
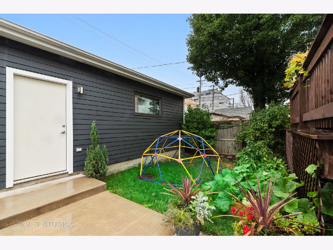
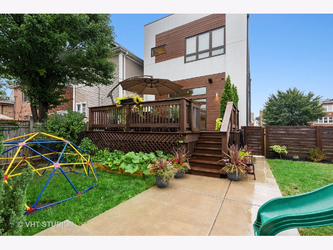
Room Specifics
Total Bedrooms: 4
Bedrooms Above Ground: 3
Bedrooms Below Ground: 1
Dimensions: —
Floor Type: Hardwood
Dimensions: —
Floor Type: Hardwood
Dimensions: —
Floor Type: Wood Laminate
Full Bathrooms: 4
Bathroom Amenities: —
Bathroom in Basement: 1
Rooms: Deck
Basement Description: Finished
Other Specifics
| 4 | |
| Concrete Perimeter | |
| — | |
| Deck | |
| — | |
| 50X123.29 | |
| — | |
| Full | |
| Hardwood Floors, Heated Floors, Second Floor Laundry, Walk-In Closet(s) | |
| Double Oven, Microwave, Dishwasher, High End Refrigerator, Washer, Dryer, Built-In Oven, Range Hood | |
| Not in DB | |
| — | |
| — | |
| — | |
| — |
Tax History
| Year | Property Taxes |
|---|---|
| 2013 | $5,906 |
| 2021 | $11,846 |
Contact Agent
Nearby Similar Homes
Nearby Sold Comparables
Contact Agent
Listing Provided By
@properties

