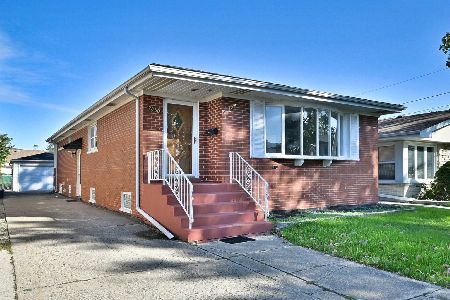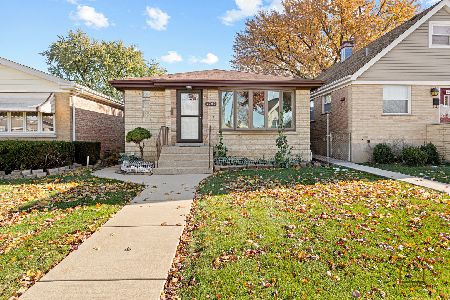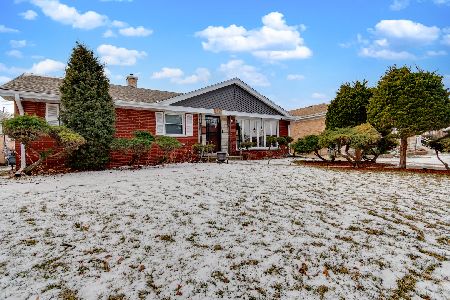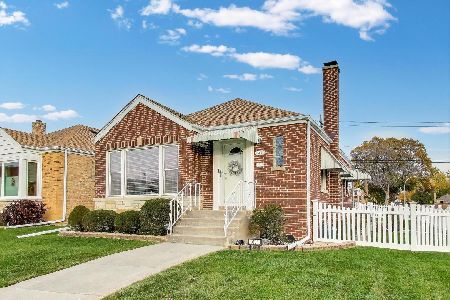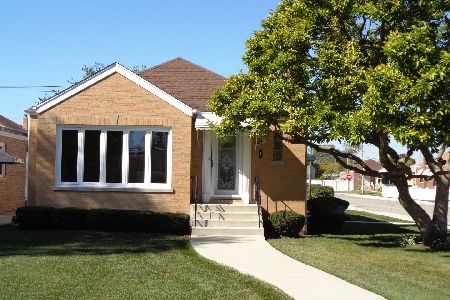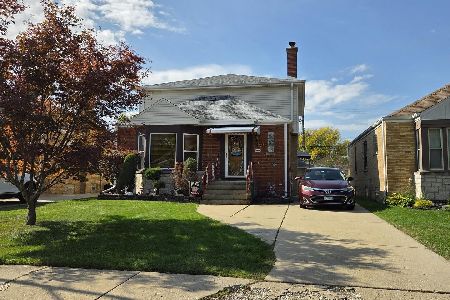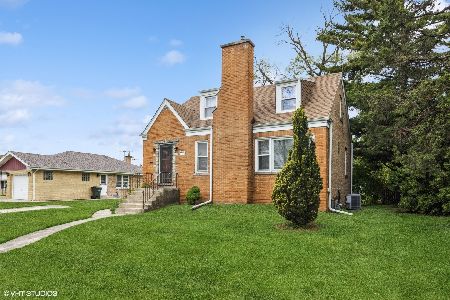4939 Odell Avenue, Harwood Heights, Illinois 60706
$410,000
|
Sold
|
|
| Status: | Closed |
| Sqft: | 1,650 |
| Cost/Sqft: | $254 |
| Beds: | 4 |
| Baths: | 3 |
| Year Built: | 1949 |
| Property Taxes: | $6,526 |
| Days On Market: | 1955 |
| Lot Size: | 0,23 |
Description
Newly updated 4 bedroom 3 full bath home situated on a huge 75x135 lot! First floor was just remodeled to include a new open concept living space with a large family and dining room, full bath and bedroom. New hardwood floors on first floor, kitchen with 42' cabinets, granite counter tops and all stainless steel appliances. Spacious rooms upstairs with built in organizers in the closets. Recently finished walk out basement includes a full bath, family room, game area, finished work /storage space and a laundry room. Zoned heating and A/C. Sit back on your stunning deck and enjoy the views of your over sized back yard! Great location in the highly sought after area zoned for Pennoyer and Maine South High School.
Property Specifics
| Single Family | |
| — | |
| — | |
| 1949 | |
| Full,Walkout | |
| — | |
| No | |
| 0.23 |
| Cook | |
| — | |
| — / Not Applicable | |
| None | |
| Lake Michigan | |
| Public Sewer | |
| 10583136 | |
| 12124270040000 |
Nearby Schools
| NAME: | DISTRICT: | DISTANCE: | |
|---|---|---|---|
|
Grade School
Pennoyer Elementary School |
79 | — | |
|
Middle School
Pennoyer Elementary School |
79 | Not in DB | |
|
High School
Maine South High School |
207 | Not in DB | |
Property History
| DATE: | EVENT: | PRICE: | SOURCE: |
|---|---|---|---|
| 20 Oct, 2015 | Sold | $380,000 | MRED MLS |
| 3 Sep, 2015 | Under contract | $419,000 | MRED MLS |
| 29 Jul, 2015 | Listed for sale | $419,000 | MRED MLS |
| 21 Dec, 2020 | Sold | $410,000 | MRED MLS |
| 15 Oct, 2020 | Under contract | $419,000 | MRED MLS |
| — | Last price change | $435,000 | MRED MLS |
| 15 Sep, 2020 | Listed for sale | $435,000 | MRED MLS |
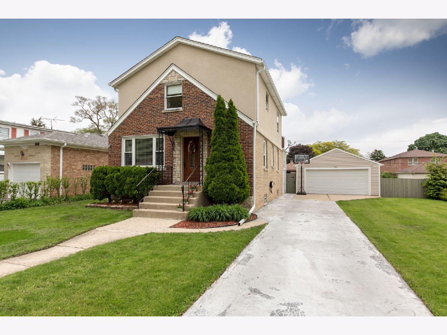
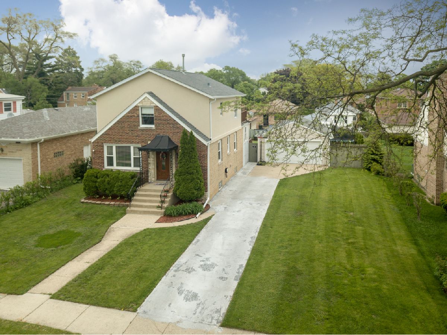
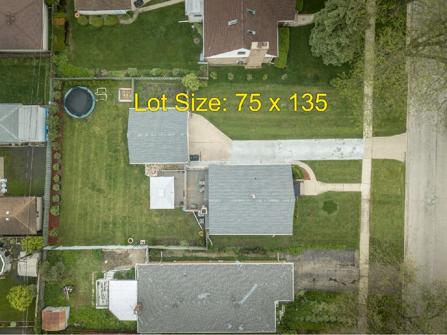
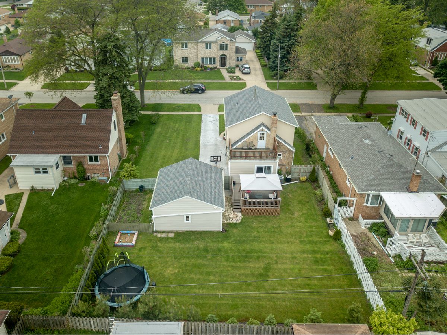
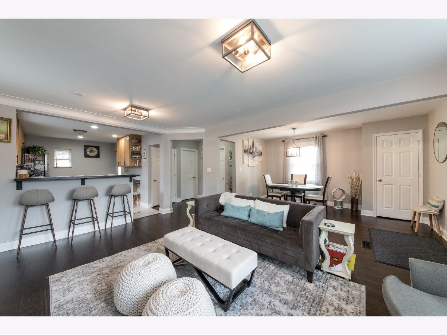
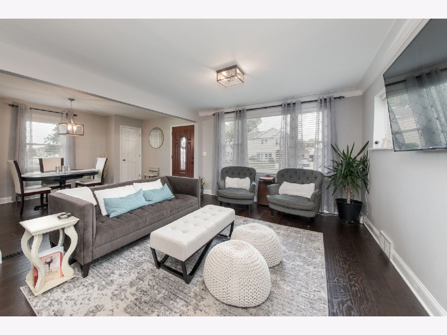
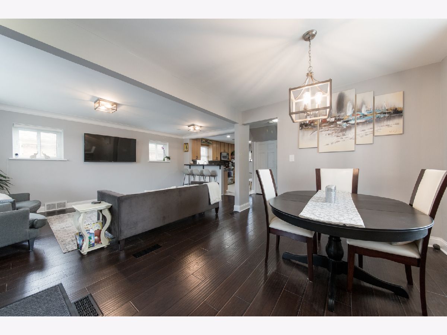
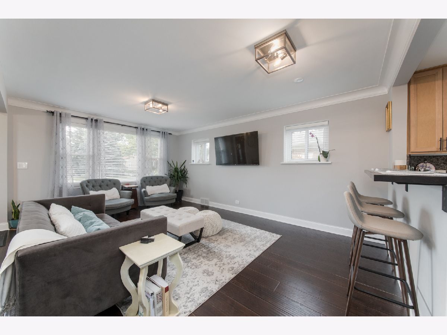
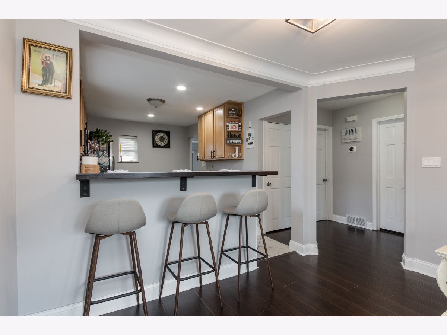
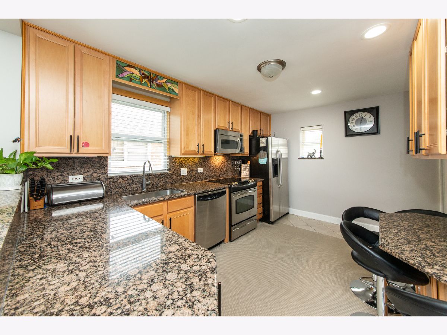
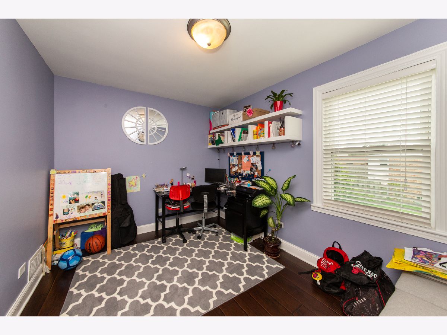
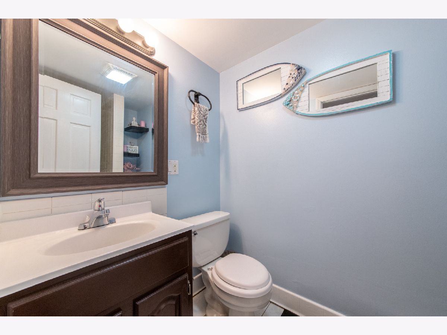
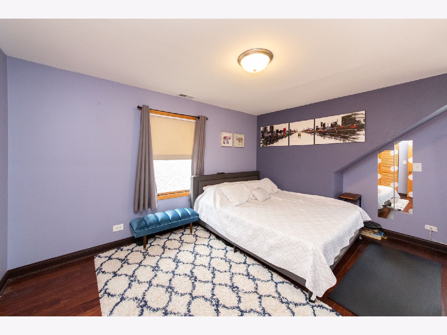
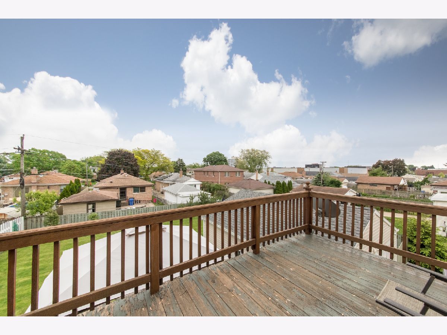
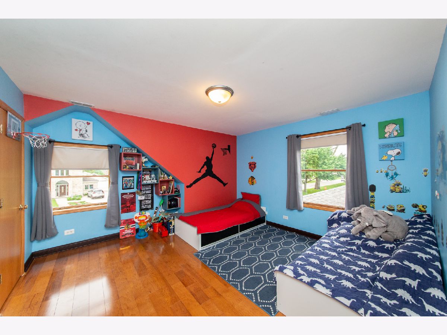
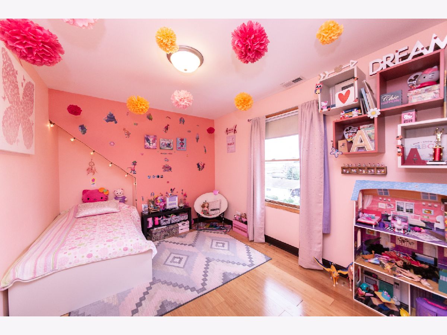
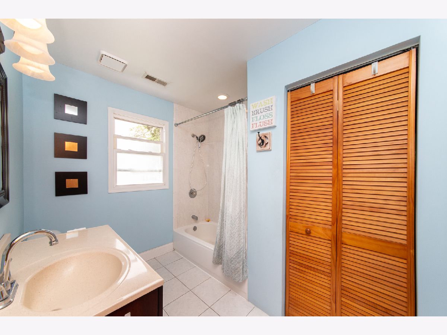
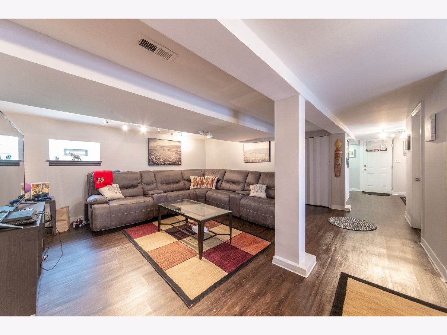
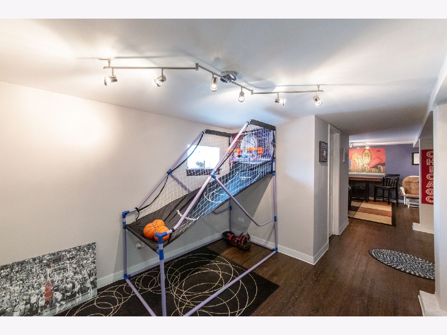
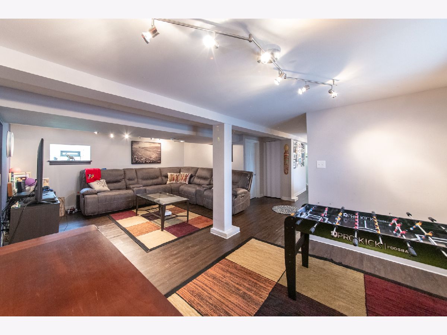
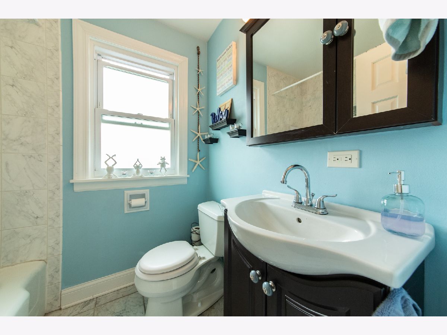
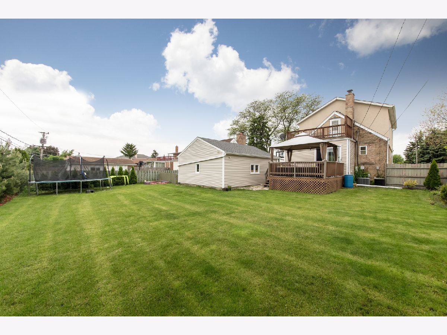
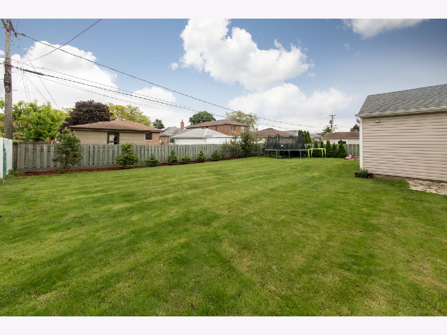
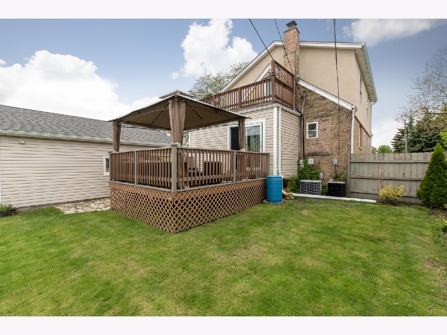
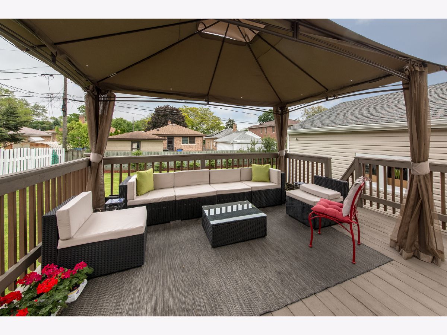
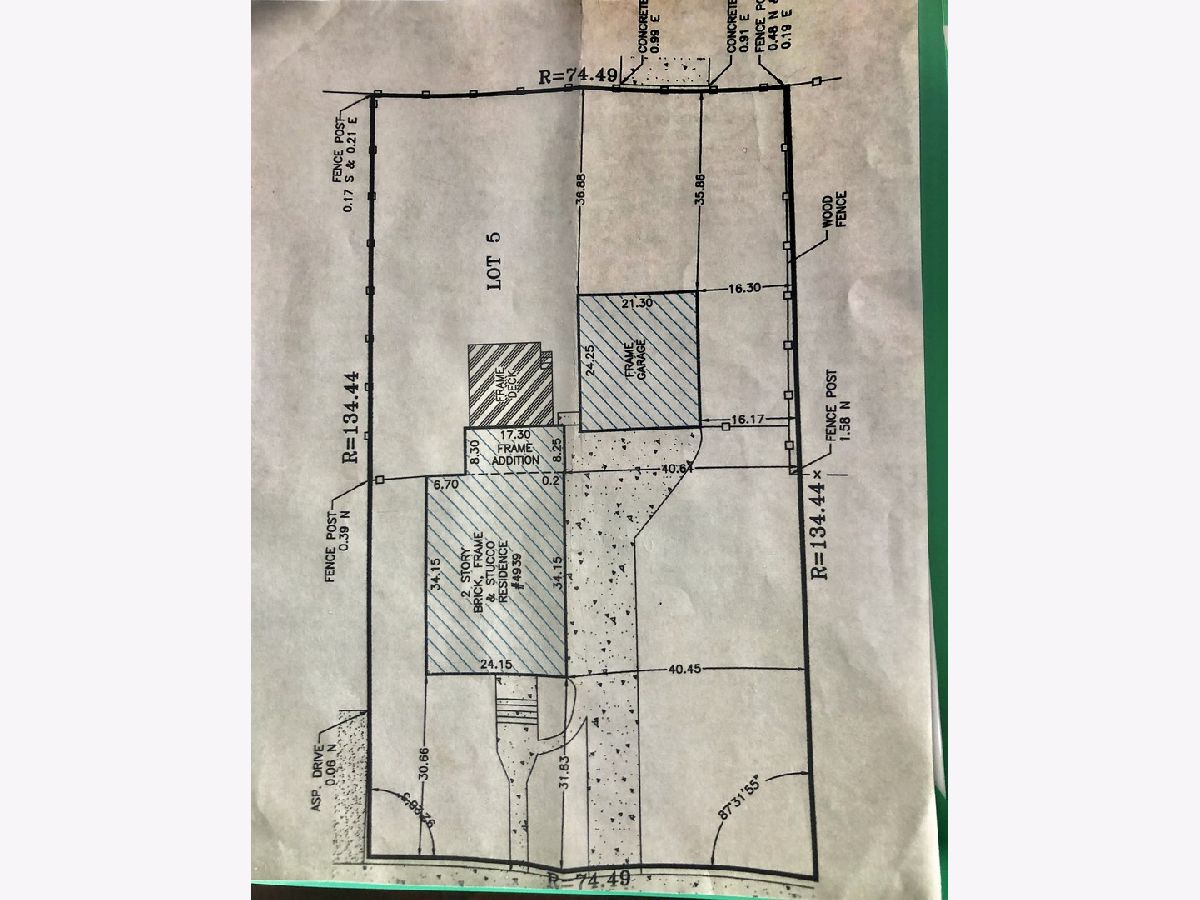
Room Specifics
Total Bedrooms: 4
Bedrooms Above Ground: 4
Bedrooms Below Ground: 0
Dimensions: —
Floor Type: Hardwood
Dimensions: —
Floor Type: Hardwood
Dimensions: —
Floor Type: Hardwood
Full Bathrooms: 3
Bathroom Amenities: —
Bathroom in Basement: 1
Rooms: Enclosed Porch Heated,Game Room,Workshop
Basement Description: Finished,Exterior Access
Other Specifics
| 2.5 | |
| — | |
| Side Drive | |
| — | |
| Fenced Yard | |
| 75X135 | |
| — | |
| None | |
| Hardwood Floors, Wood Laminate Floors, First Floor Bedroom, First Floor Full Bath, Walk-In Closet(s) | |
| Range, Microwave, Dishwasher, Refrigerator, Washer, Dryer | |
| Not in DB | |
| Curbs, Sidewalks, Street Lights, Street Paved | |
| — | |
| — | |
| — |
Tax History
| Year | Property Taxes |
|---|---|
| 2015 | $5,358 |
| 2020 | $6,526 |
Contact Agent
Nearby Similar Homes
Nearby Sold Comparables
Contact Agent
Listing Provided By
d'aprile properties

