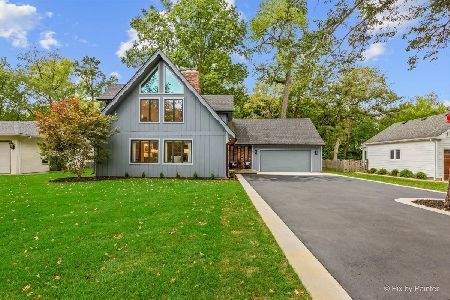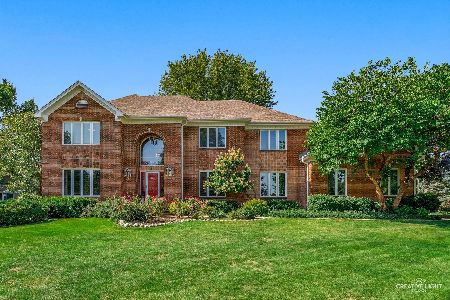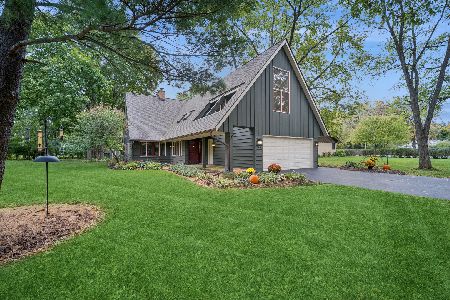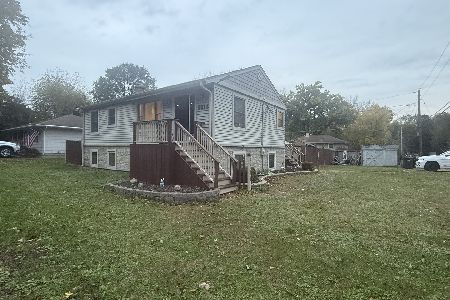494 Warwick Lane, Lakewood, Illinois 60014
$390,000
|
Sold
|
|
| Status: | Closed |
| Sqft: | 2,524 |
| Cost/Sqft: | $155 |
| Beds: | 4 |
| Baths: | 3 |
| Year Built: | 1978 |
| Property Taxes: | $8,746 |
| Days On Market: | 1742 |
| Lot Size: | 0,52 |
Description
Hard-to-find two-story in "The Gates" of Lakewood, a small hidden gem neighborhood with private lake access and large, wooded lots. Lakeside Arts Park, Crystal Lake Country Club and shopping are all nearby, also. Located on a quiet, dead-end street only 3 blocks to the lake, where you can go ice fishing, cross country skiing, ice skating, or winter wind surfing ; and swimming, boating, etc.. in the summer! No need for cabin fever when you live in this neighborhood! So now that you love the area, let me tell you about some of the special features of this home: newer LP SmartSide Siding, roof & gutters, plus fenced backyard, and half-acre lot. Inside you'll find a new kitchen with quartz countertops, stainless steel appliances and grey cabinets ; large family room with wood-burning fireplace ; full bath on the first floor ; beautiful new master bathroom ; spacious rooms throughout ; and an overall warm & inviting feeling! Lots of storage in the attic with pull-down stairs in the hall! A great place to make your forever home!
Property Specifics
| Single Family | |
| — | |
| Traditional | |
| 1978 | |
| None | |
| TWO-STORY | |
| No | |
| 0.52 |
| Mc Henry | |
| Country Club Addition | |
| — / Not Applicable | |
| None | |
| Private Well | |
| Public Sewer | |
| 10971300 | |
| 1801476012 |
Nearby Schools
| NAME: | DISTRICT: | DISTANCE: | |
|---|---|---|---|
|
Grade School
South Elementary School |
47 | — | |
|
Middle School
Richard F Bernotas Middle School |
47 | Not in DB | |
|
High School
Crystal Lake Central High School |
155 | Not in DB | |
Property History
| DATE: | EVENT: | PRICE: | SOURCE: |
|---|---|---|---|
| 28 Apr, 2021 | Sold | $390,000 | MRED MLS |
| 21 Mar, 2021 | Under contract | $390,000 | MRED MLS |
| — | Last price change | $409,900 | MRED MLS |
| 25 Jan, 2021 | Listed for sale | $429,900 | MRED MLS |





























Room Specifics
Total Bedrooms: 4
Bedrooms Above Ground: 4
Bedrooms Below Ground: 0
Dimensions: —
Floor Type: Hardwood
Dimensions: —
Floor Type: Carpet
Dimensions: —
Floor Type: Carpet
Full Bathrooms: 3
Bathroom Amenities: Double Sink
Bathroom in Basement: 0
Rooms: Foyer
Basement Description: Crawl
Other Specifics
| 2.5 | |
| Concrete Perimeter | |
| Asphalt | |
| Deck, Storms/Screens | |
| Fenced Yard,Landscaped,Wooded,Mature Trees | |
| 150X152 | |
| Pull Down Stair | |
| Full | |
| Hardwood Floors, Wood Laminate Floors, First Floor Laundry, First Floor Full Bath, Walk-In Closet(s), Separate Dining Room | |
| Range, Microwave, Dishwasher, Refrigerator, Washer, Dryer, Stainless Steel Appliance(s), Water Softener Owned | |
| Not in DB | |
| Park, Lake, Water Rights, Street Paved | |
| — | |
| — | |
| Wood Burning, Attached Fireplace Doors/Screen |
Tax History
| Year | Property Taxes |
|---|---|
| 2021 | $8,746 |
Contact Agent
Nearby Similar Homes
Nearby Sold Comparables
Contact Agent
Listing Provided By
RE/MAX Suburban











