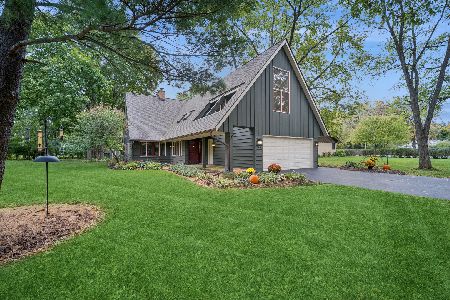823 Wedgewood Drive, Crystal Lake, Illinois 60014
$390,000
|
Sold
|
|
| Status: | Closed |
| Sqft: | 5,070 |
| Cost/Sqft: | $79 |
| Beds: | 6 |
| Baths: | 4 |
| Year Built: | 2002 |
| Property Taxes: | $12,765 |
| Days On Market: | 2857 |
| Lot Size: | 0,15 |
Description
Craftsman Style home on quiet cul-de-sac in sought after Wedgewood! Architect's own home! Features include Marvin prairie-style casement windows, hardwood floors, solid surface countertops, hickory cabinets & 3-panel maple doors! Casual, flexible floor plan makes entertaining easy! Great room w/cathedral ceiling & stone fireplace opens to kitchen, eating area & large elevated wood deck. 1st floor master suite w/lg whirlpool tub& dual vanities. Finished english basement with 5th & possible 6th bedroom, full bath, rec room & large office suite. There's a separate exterior access to garage & basement office, perfect for clients or in-law space! Oversized 3 car garage has a shower base for dog washing & second stair to basement. Home is on private lot that backs to walking path. New hardwood floors in 2nd floor loft, 4th bedroom & den. Refinished hardwood in kitchen & eating area, new carpet in 3 bedrooms and basement. New 75 gallon water heater & many other recent updates!
Property Specifics
| Single Family | |
| — | |
| Prairie | |
| 2002 | |
| English | |
| CUSTOM | |
| No | |
| 0.15 |
| Mc Henry | |
| Wedgewood | |
| 500 / Annual | |
| None | |
| Public | |
| Public Sewer | |
| 09895136 | |
| 1812227003 |
Nearby Schools
| NAME: | DISTRICT: | DISTANCE: | |
|---|---|---|---|
|
Grade School
South Elementary School |
47 | — | |
|
Middle School
Richard F Bernotas Middle School |
47 | Not in DB | |
|
High School
Crystal Lake Central High School |
155 | Not in DB | |
Property History
| DATE: | EVENT: | PRICE: | SOURCE: |
|---|---|---|---|
| 25 Jun, 2019 | Sold | $390,000 | MRED MLS |
| 11 Jan, 2019 | Under contract | $399,900 | MRED MLS |
| — | Last price change | $420,000 | MRED MLS |
| 23 Mar, 2018 | Listed for sale | $425,000 | MRED MLS |
Room Specifics
Total Bedrooms: 6
Bedrooms Above Ground: 6
Bedrooms Below Ground: 0
Dimensions: —
Floor Type: Carpet
Dimensions: —
Floor Type: Carpet
Dimensions: —
Floor Type: Hardwood
Dimensions: —
Floor Type: —
Dimensions: —
Floor Type: —
Full Bathrooms: 4
Bathroom Amenities: Whirlpool,Separate Shower,Double Sink
Bathroom in Basement: 1
Rooms: Office,Den,Loft,Bedroom 5,Bedroom 6,Deck,Eating Area
Basement Description: Partially Finished,Exterior Access
Other Specifics
| 3 | |
| Concrete Perimeter | |
| Concrete | |
| Deck | |
| Cul-De-Sac,Landscaped,Wooded | |
| 52 X 123 X 170 X 198 | |
| Unfinished | |
| Full | |
| Vaulted/Cathedral Ceilings, Hardwood Floors, First Floor Bedroom, First Floor Laundry, First Floor Full Bath | |
| Range, Microwave, Dishwasher, Refrigerator, Washer, Dryer, Disposal | |
| Not in DB | |
| Street Lights, Street Paved | |
| — | |
| — | |
| Gas Log, Gas Starter |
Tax History
| Year | Property Taxes |
|---|---|
| 2019 | $12,765 |
Contact Agent
Nearby Similar Homes
Nearby Sold Comparables
Contact Agent
Listing Provided By
Berkshire Hathaway HomeServices Starck Real Estate







