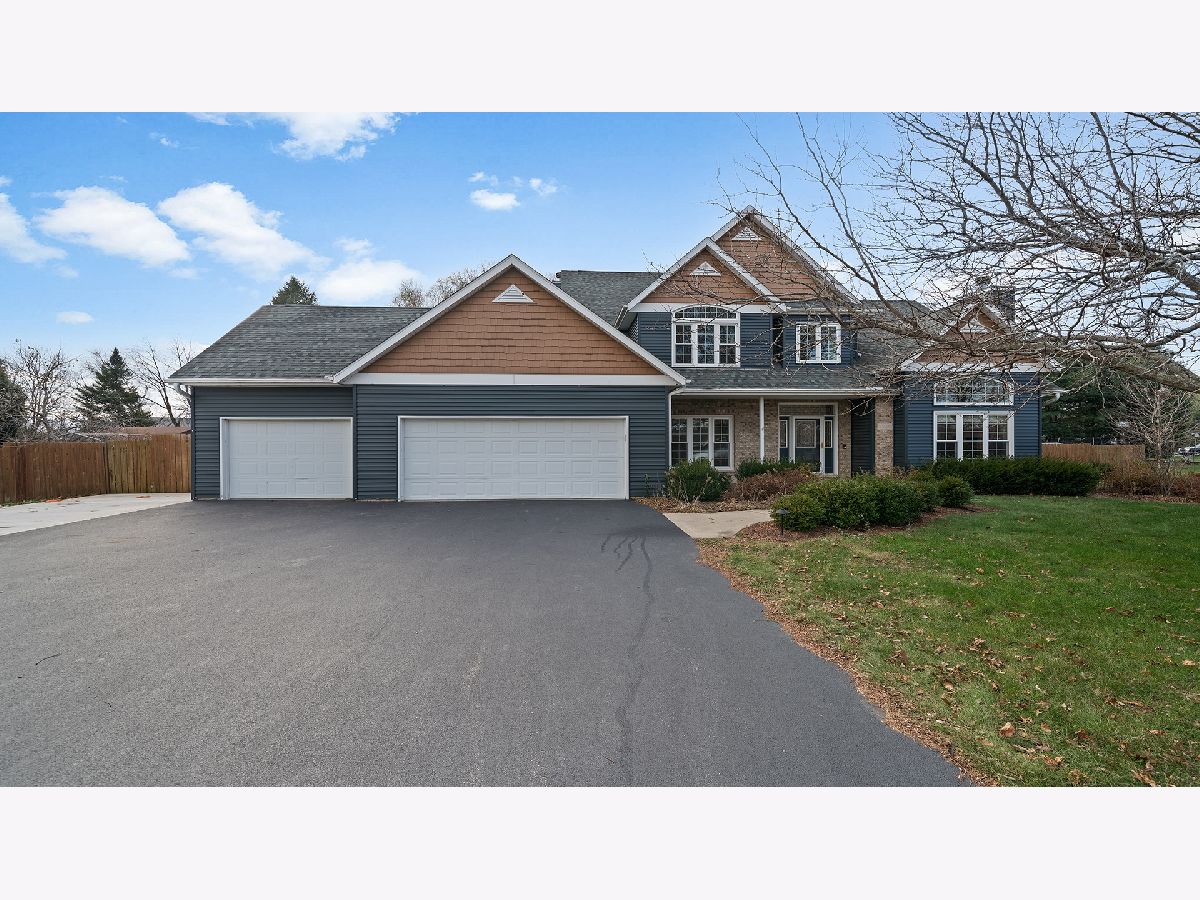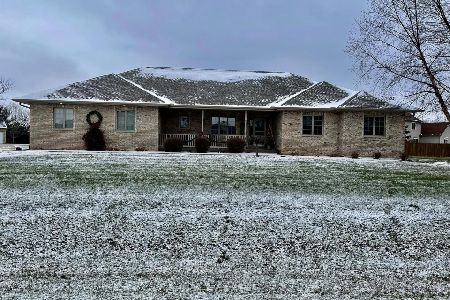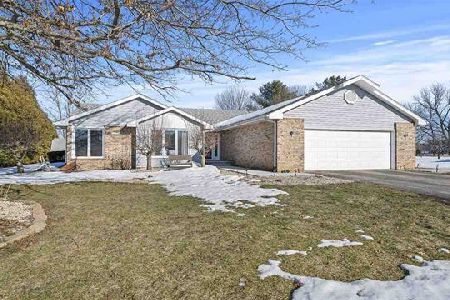4940 Ashelford Drive, Byron, Illinois 61010
$375,000
|
Sold
|
|
| Status: | Closed |
| Sqft: | 4,300 |
| Cost/Sqft: | $90 |
| Beds: | 4 |
| Baths: | 4 |
| Year Built: | 1999 |
| Property Taxes: | $8,184 |
| Days On Market: | 412 |
| Lot Size: | 0,55 |
Description
Welcome to this stunning home in the highly sought-after Byron School District, offering incredible potential and endless possibilities! This spacious 4-bedroom, 4-bathroom, 2-story home sits on a generous half-acre lot, providing plenty of space indoors and out. With a finished lower level featuring a game room, exercise room, additional potential bedroom, and wine bar, this home is perfect for entertaining and everyday living. As you enter, you're greeted by a dramatic foyer with soaring ceilings and an elegant staircase that sets the tone for the entire home. The open kitchen seamlessly flows into the inviting family room, creating a perfect space for gathering and relaxation. Upstairs, you'll find 4 large bedrooms, including a luxurious master suite with ample space to unwind. Enjoy the convenience of a spacious 3-car garage and make the most of the warm weather with your very own 27' above-ground pool-ideal for summer fun and relaxation. Driveway was expanded and redone in 2022. Added bonuses are the updated windows, siding, gutters and roof. This home truly offers it all-style, comfort, and room to grow. Don't miss out on this rare opportunity!
Property Specifics
| Single Family | |
| — | |
| — | |
| 1999 | |
| — | |
| — | |
| No | |
| 0.55 |
| Ogle | |
| — | |
| — / Not Applicable | |
| — | |
| — | |
| — | |
| 12219748 | |
| 05283520050000 |
Property History
| DATE: | EVENT: | PRICE: | SOURCE: |
|---|---|---|---|
| 28 Feb, 2025 | Sold | $375,000 | MRED MLS |
| 16 Jan, 2025 | Under contract | $389,000 | MRED MLS |
| — | Last price change | $409,000 | MRED MLS |
| 5 Dec, 2024 | Listed for sale | $439,000 | MRED MLS |


















































Room Specifics
Total Bedrooms: 4
Bedrooms Above Ground: 4
Bedrooms Below Ground: 0
Dimensions: —
Floor Type: —
Dimensions: —
Floor Type: —
Dimensions: —
Floor Type: —
Full Bathrooms: 4
Bathroom Amenities: —
Bathroom in Basement: 1
Rooms: —
Basement Description: Finished
Other Specifics
| 3 | |
| — | |
| Asphalt | |
| — | |
| — | |
| 150X150 | |
| — | |
| — | |
| — | |
| — | |
| Not in DB | |
| — | |
| — | |
| — | |
| — |
Tax History
| Year | Property Taxes |
|---|---|
| 2025 | $8,184 |
Contact Agent
Nearby Similar Homes
Nearby Sold Comparables
Contact Agent
Listing Provided By
RE/MAX of Rock Valley





