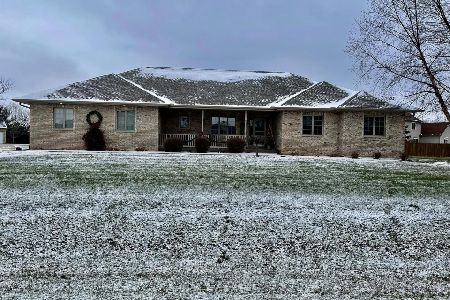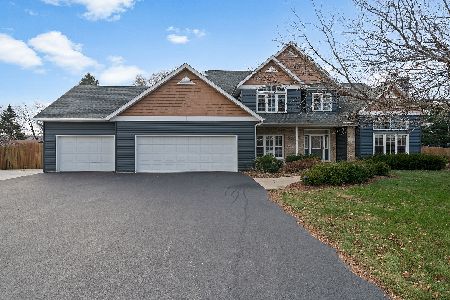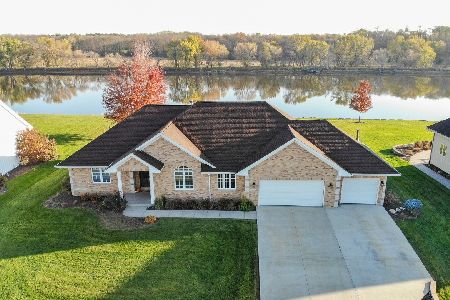4894 Ashelford Drive, Byron, Illinois 61010
$305,000
|
Sold
|
|
| Status: | Closed |
| Sqft: | 1,960 |
| Cost/Sqft: | $166 |
| Beds: | 3 |
| Baths: | 3 |
| Year Built: | 1979 |
| Property Taxes: | $4,873 |
| Days On Market: | 2444 |
| Lot Size: | 0,70 |
Description
Picturesque setting on the Rock River! This stunning 3 bedroom 3 bath ranch home is pristine and beautifully decorated with almost 2000 sf of living space. Cute entry welcomes you into to an open plan living room and dining area. Eat-in kitchen w/custom cabinetry, granite counter-tops, ss appliances, ample cupboard and food prep space. Cozy family room w/brick fireplace and surround w/built-ins. Sun room w/wall of windows and access to the deck and meticulously landscaped backyard, great to relax and enjoy the view! Lg master bedroom w/attached private master bathroom. Gorgeous hardwood floors. New interior doors. Garden Shed. 2 car attached garage.
Property Specifics
| Single Family | |
| — | |
| — | |
| 1979 | |
| Full | |
| — | |
| Yes | |
| 0.7 |
| Ogle | |
| — | |
| 0 / Not Applicable | |
| None | |
| Private Well | |
| Septic-Private | |
| 10426221 | |
| 05283510090000 |
Property History
| DATE: | EVENT: | PRICE: | SOURCE: |
|---|---|---|---|
| 3 Sep, 2019 | Sold | $305,000 | MRED MLS |
| 7 Jul, 2019 | Under contract | $324,900 | MRED MLS |
| 21 Jun, 2019 | Listed for sale | $324,900 | MRED MLS |
Room Specifics
Total Bedrooms: 3
Bedrooms Above Ground: 3
Bedrooms Below Ground: 0
Dimensions: —
Floor Type: —
Dimensions: —
Floor Type: —
Full Bathrooms: 3
Bathroom Amenities: Separate Shower,Double Sink
Bathroom in Basement: 0
Rooms: Sun Room
Basement Description: Unfinished
Other Specifics
| 2 | |
| — | |
| — | |
| Deck | |
| — | |
| 133X266X134X203 | |
| — | |
| Full | |
| Skylight(s), Hardwood Floors, First Floor Bedroom, First Floor Full Bath | |
| Range, Microwave, Dishwasher, Refrigerator, Washer, Dryer, Stainless Steel Appliance(s) | |
| Not in DB | |
| — | |
| — | |
| — | |
| — |
Tax History
| Year | Property Taxes |
|---|---|
| 2019 | $4,873 |
Contact Agent
Nearby Similar Homes
Nearby Sold Comparables
Contact Agent
Listing Provided By
Keller Williams Realty Signature







