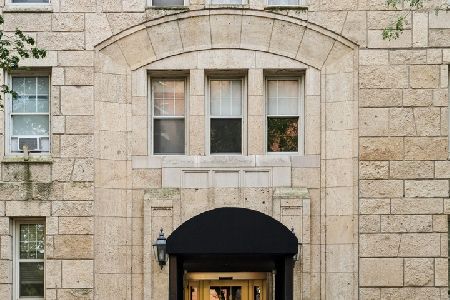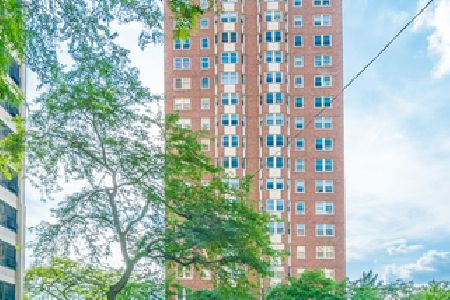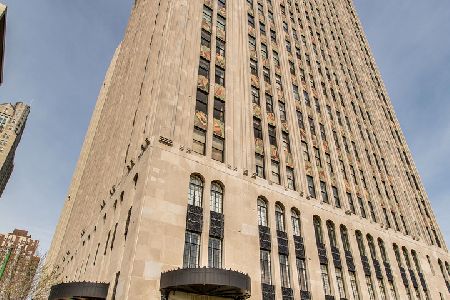4940 East End Avenue, Kenwood, Chicago, Illinois 60615
$116,000
|
Sold
|
|
| Status: | Closed |
| Sqft: | 960 |
| Cost/Sqft: | $124 |
| Beds: | 1 |
| Baths: | 1 |
| Year Built: | 1929 |
| Property Taxes: | $858 |
| Days On Market: | 2553 |
| Lot Size: | 0,00 |
Description
Bright & spacious 19th floor newly remodeled 1 bedroom/1 bath with stunning unobstructed lake views from every room at the Barclay! New gourmet kitchen features new white cabinets, top of the line stainless steel appliances, butcher block counter tops, subway tile walls and back splash. Separate dining room, large bedroom with walk in closet and completely rehabbed en-suite bathroom. Beautifully refinished dark stained hardwood floors throughout, built in storage, 9ft high ceilings with crown molding. All new double pane windows, electric and plumbing throughout. Only 2 units per floor. Extra storage unit in basement. Building has 24-hour door person and has recently replaced elevators and completed life safety improvements. Close to restaurants, shopping, U of C campus, lake, museum, Lake Shore Drive and transportation. Building allows in unit washer/dryer. Owners can rent after 3 yrs. Pet friendly building.
Property Specifics
| Condos/Townhomes | |
| 20 | |
| — | |
| 1929 | |
| None | |
| — | |
| No | |
| — |
| Cook | |
| The Barclay | |
| 674 / Monthly | |
| Water,Gas,Insurance,Doorman,TV/Cable,Exterior Maintenance,Lawn Care,Scavenger,Snow Removal,Internet | |
| Lake Michigan | |
| Public Sewer | |
| 10292443 | |
| 20121020071056 |
Property History
| DATE: | EVENT: | PRICE: | SOURCE: |
|---|---|---|---|
| 26 Mar, 2019 | Sold | $116,000 | MRED MLS |
| 8 Mar, 2019 | Under contract | $119,000 | MRED MLS |
| 28 Feb, 2019 | Listed for sale | $119,000 | MRED MLS |
| 21 Aug, 2020 | Sold | $154,000 | MRED MLS |
| 6 Jul, 2020 | Under contract | $135,000 | MRED MLS |
| 2 Jul, 2020 | Listed for sale | $135,000 | MRED MLS |
| 28 Jan, 2022 | Sold | $190,000 | MRED MLS |
| 28 Jan, 2022 | Under contract | $199,900 | MRED MLS |
| 27 Jan, 2022 | Listed for sale | $199,900 | MRED MLS |
Room Specifics
Total Bedrooms: 1
Bedrooms Above Ground: 1
Bedrooms Below Ground: 0
Dimensions: —
Floor Type: —
Dimensions: —
Floor Type: —
Full Bathrooms: 1
Bathroom Amenities: —
Bathroom in Basement: 0
Rooms: Walk In Closet,Foyer
Basement Description: None
Other Specifics
| — | |
| — | |
| — | |
| — | |
| Common Grounds,Landscaped,Water View | |
| COMMON | |
| — | |
| Full | |
| Hardwood Floors, Storage, Built-in Features, Walk-In Closet(s) | |
| Range, Microwave, Dishwasher, Refrigerator, Stainless Steel Appliance(s) | |
| Not in DB | |
| — | |
| — | |
| Door Person, Coin Laundry, Elevator(s), On Site Manager/Engineer, Receiving Room | |
| Decorative |
Tax History
| Year | Property Taxes |
|---|---|
| 2019 | $858 |
| 2020 | $1,520 |
| 2022 | $1,547 |
Contact Agent
Nearby Similar Homes
Nearby Sold Comparables
Contact Agent
Listing Provided By
Keller Williams Preferred Realty









