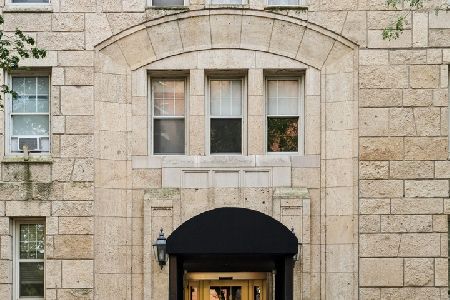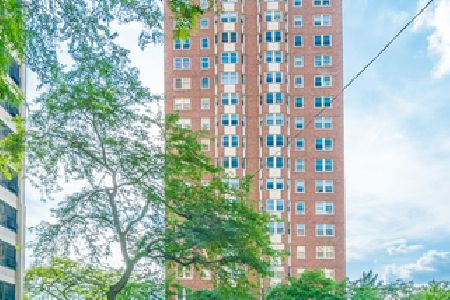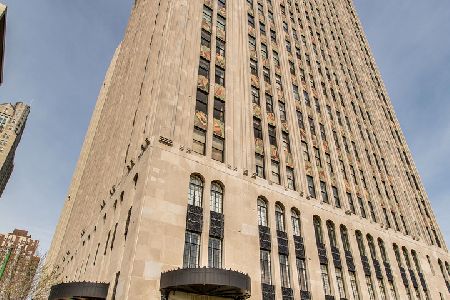4940 East End Avenue, Kenwood, Chicago, Illinois 60615
$82,900
|
Sold
|
|
| Status: | Closed |
| Sqft: | 950 |
| Cost/Sqft: | $87 |
| Beds: | 1 |
| Baths: | 1 |
| Year Built: | 1926 |
| Property Taxes: | $1,387 |
| Days On Market: | 2493 |
| Lot Size: | 0,00 |
Description
Incredible opportunity to own a high end unit with stunning lakefront views in Exclusive Barklay Condomiums. No need to stress over these reserves, HOA has $1M in funds. This beautiful unit boasts luxury from the moment you step into the building's elegant lobby. Generously sized living room features a decorative fireplace and mirrored wall to really bring the sunshine in through the new windows. Beautiful hardwood floors throughout. Design your own dream kitchen and bath. Building provides FREE WIFI and is fully monitored by 24 hour doorman and full camera system. It is also in excellent shape after 6 years of renovations including elevators and up-to-date life safety requirements of the city. 2 blocks to Metra/CTA and only 12 minutes to the Loop. Conveniently located to the Hyde Park Arts Center, University of Chicago and museums. Don't miss out on this fantastic opportunity, schedule your showing today!
Property Specifics
| Condos/Townhomes | |
| 20 | |
| — | |
| 1926 | |
| None | |
| — | |
| No | |
| — |
| Cook | |
| The Barclay | |
| 655 / Monthly | |
| Heat,Water,Gas,Doorman,TV/Cable,Exterior Maintenance,Lawn Care,Scavenger,Snow Removal | |
| Lake Michigan | |
| Public Sewer | |
| 10344852 | |
| 20121020071070 |
Property History
| DATE: | EVENT: | PRICE: | SOURCE: |
|---|---|---|---|
| 10 Jan, 2012 | Sold | $20,000 | MRED MLS |
| 29 Nov, 2011 | Under contract | $29,000 | MRED MLS |
| — | Last price change | $30,000 | MRED MLS |
| 20 May, 2011 | Listed for sale | $41,000 | MRED MLS |
| 9 Sep, 2019 | Sold | $82,900 | MRED MLS |
| 3 Aug, 2019 | Under contract | $82,900 | MRED MLS |
| — | Last price change | $89,900 | MRED MLS |
| 30 Apr, 2019 | Listed for sale | $89,900 | MRED MLS |
| 9 Aug, 2023 | Under contract | $0 | MRED MLS |
| 25 Jul, 2023 | Listed for sale | $0 | MRED MLS |
Room Specifics
Total Bedrooms: 1
Bedrooms Above Ground: 1
Bedrooms Below Ground: 0
Dimensions: —
Floor Type: —
Dimensions: —
Floor Type: —
Full Bathrooms: 1
Bathroom Amenities: —
Bathroom in Basement: 0
Rooms: No additional rooms
Basement Description: None
Other Specifics
| — | |
| Concrete Perimeter | |
| — | |
| Door Monitored By TV, Cable Access | |
| Corner Lot | |
| COMMON | |
| — | |
| None | |
| Hardwood Floors | |
| — | |
| Not in DB | |
| — | |
| — | |
| Bike Room/Bike Trails, Door Person, Coin Laundry, Elevator(s), Storage, On Site Manager/Engineer, Receiving Room | |
| Decorative |
Tax History
| Year | Property Taxes |
|---|---|
| 2012 | $1,562 |
| 2019 | $1,387 |
Contact Agent
Nearby Similar Homes
Nearby Sold Comparables
Contact Agent
Listing Provided By
Keller Williams Preferred Rlty









