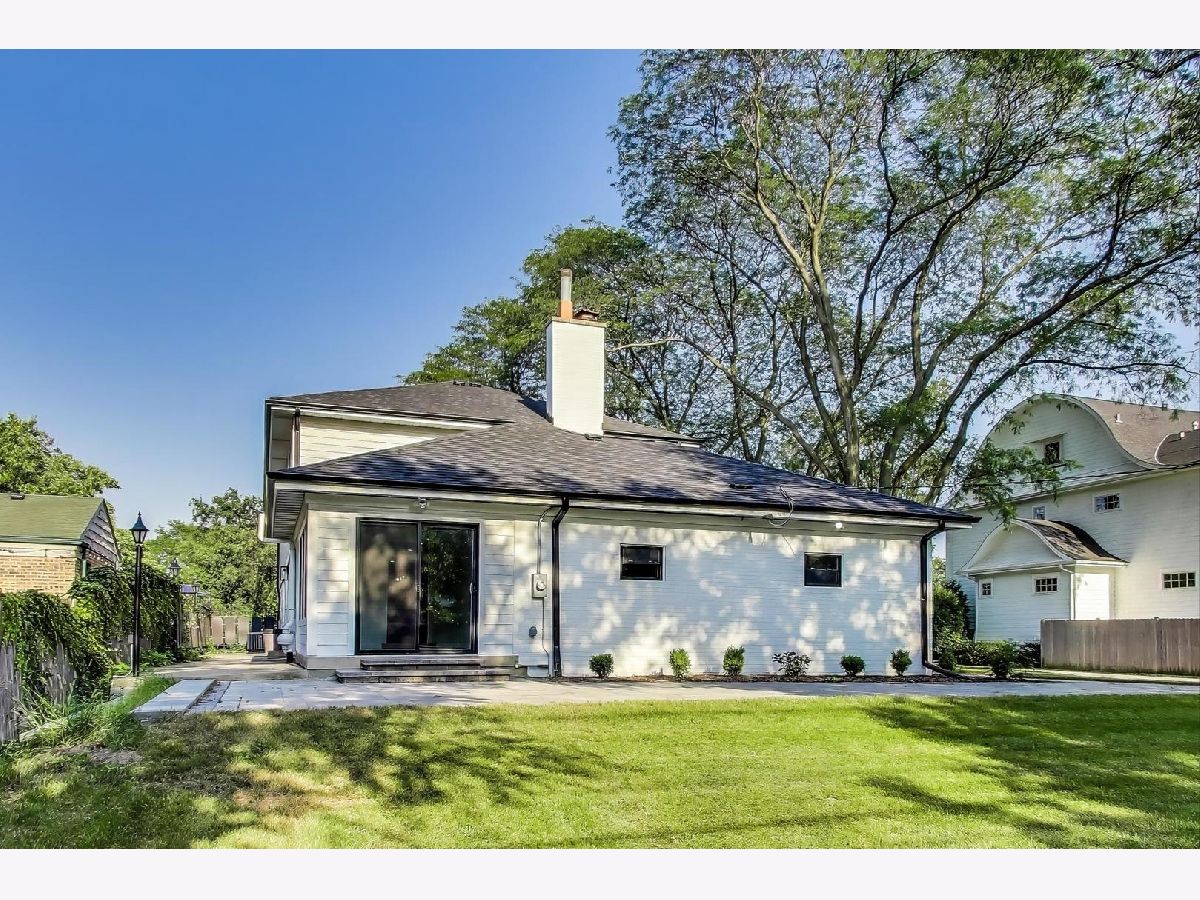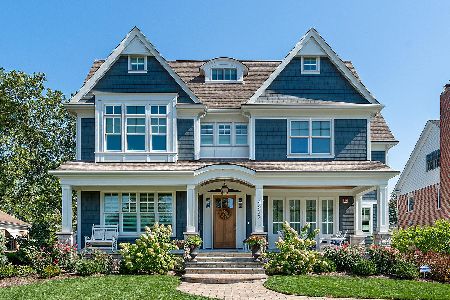4940 Wolf Road, Western Springs, Illinois 60558
$1,065,000
|
Sold
|
|
| Status: | Closed |
| Sqft: | 5,487 |
| Cost/Sqft: | $197 |
| Beds: | 5 |
| Baths: | 6 |
| Year Built: | 1953 |
| Property Taxes: | $21,398 |
| Days On Market: | 155 |
| Lot Size: | 0,00 |
Description
Welcome to 4940 Wolf Rd - A Stunning, Fully Renovated Home in Western Springs. This beautifully updated residence offers 5 bedrooms and 5.5 bathrooms, including a convenient first-floor bedroom, perfect for guests or multi-generational living. A private first-floor office is thoughtfully tucked away, providing the ideal space to work from home. Designed for comfort and entertaining, the open-concept floor plan seamlessly connects the spacious family room, dining area, and chef-inspired kitchen - truly the heart of the home. The gourmet kitchen features custom cabinetry, a large center island, and an expansive walk-in pantry, offering exceptional storage and organization. Upstairs, the luxurious primary suite serves as a private retreat with a spa-like bath, soaking tub, and spacious walk-in closet. The additional bedrooms are generously sized and complemented by beautifully appointed bathrooms, ensuring comfort for the whole family. The expansive basement provides endless possibilities - recreation, home gym, media room, or additional living space. An attached two-car garage opens into a versatile space, perfect as a mudroom or drop zone. Step outside to enjoy the newly landscaped backyard featuring a freshly installed paver patio, all set on an oversized 60' x 187' lot - ideal for entertaining, play, and relaxation. This home perfectly combines modern design, thoughtful details, and abundant space for today's lifestyle.
Property Specifics
| Single Family | |
| — | |
| — | |
| 1953 | |
| — | |
| — | |
| No | |
| — |
| Cook | |
| — | |
| — / Not Applicable | |
| — | |
| — | |
| — | |
| 12445583 | |
| 18072170200000 |
Nearby Schools
| NAME: | DISTRICT: | DISTANCE: | |
|---|---|---|---|
|
Grade School
Forest Hills Elementary School |
101 | — | |
|
Middle School
Mcclure Junior High School |
101 | Not in DB | |
|
High School
Lyons Twp High School |
204 | Not in DB | |
Property History
| DATE: | EVENT: | PRICE: | SOURCE: |
|---|---|---|---|
| 28 Mar, 2024 | Sold | $530,000 | MRED MLS |
| 19 Feb, 2024 | Under contract | $604,900 | MRED MLS |
| 25 Sep, 2023 | Listed for sale | $604,900 | MRED MLS |
| 21 Oct, 2025 | Sold | $1,065,000 | MRED MLS |
| 10 Sep, 2025 | Under contract | $1,080,000 | MRED MLS |
| — | Last price change | $1,149,000 | MRED MLS |
| 16 Aug, 2025 | Listed for sale | $1,149,000 | MRED MLS |



































Room Specifics
Total Bedrooms: 5
Bedrooms Above Ground: 5
Bedrooms Below Ground: 0
Dimensions: —
Floor Type: —
Dimensions: —
Floor Type: —
Dimensions: —
Floor Type: —
Dimensions: —
Floor Type: —
Full Bathrooms: 6
Bathroom Amenities: —
Bathroom in Basement: 1
Rooms: —
Basement Description: —
Other Specifics
| 2 | |
| — | |
| — | |
| — | |
| — | |
| 60X187 | |
| — | |
| — | |
| — | |
| — | |
| Not in DB | |
| — | |
| — | |
| — | |
| — |
Tax History
| Year | Property Taxes |
|---|---|
| 2024 | $8,344 |
| 2025 | $21,398 |
Contact Agent
Nearby Similar Homes
Nearby Sold Comparables
Contact Agent
Listing Provided By
Compass











