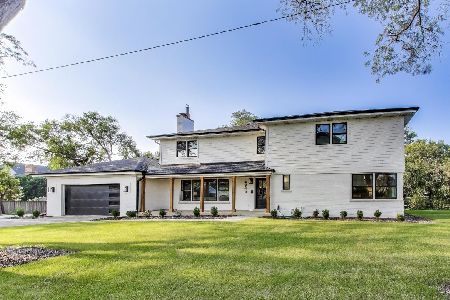4927 Lawn Avenue, Western Springs, Illinois 60558
$2,205,000
|
Sold
|
|
| Status: | Closed |
| Sqft: | 5,137 |
| Cost/Sqft: | $389 |
| Beds: | 5 |
| Baths: | 7 |
| Year Built: | 2018 |
| Property Taxes: | $35,811 |
| Days On Market: | 1567 |
| Lot Size: | 0,00 |
Description
SOLD BEFORE PROCESSING. Envelop yourself in absolute warmth & inviting charm! A 2018 custom home by discerning sellers to completely enhance one's active family lifestyle. From the moment you approach the welcoming front porch & enter this stunning home, prepare to be amazed. Delightfully sunny rooms. Four floors of sumptuous living; enormous, but warm and inviting. Elegant dining room with access to bluestone front porch, a spacious and private office. Superbly designed all white kitchen that opens to the most inviting great room with fireplace in town! Upstairs a luscious primary suite including dressing area & luxe bath beautifully designed. Three additional bedrooms: an en-suite guest room and two boasting a well-placed & executed Jack & Jill bath, all extremely spacious with generous closets and more. The third floor is larger than most featuring a light, bright bonus room with dormers, a spacious 5th bedroom and full bath. It's the perfect place for kids home from school, long-term guests, or Au Pair to enjoy - it's just a special spot! The fully finished lower level is welcoming with rec room and 2nd fireplace that was designed for any type of entertaining or family fun. Wonderful exercise room and craft room that will satisfy any type of activity, abundant storage spaces and full bathroom. Outside the yard is manicured and wonderfully landscaped - an enjoyable, spacious back porch, perfect for warm summer evenings leading to perennial gardens and so much more. A wonderful Forest Hills location that can't be beat. Not far to the heart of the village for the commuter train to Chicago, schools, and parks. Easy access to all expressways and to both airports ensures this amazing home if truly just about perfect!
Property Specifics
| Single Family | |
| — | |
| — | |
| 2018 | |
| — | |
| — | |
| No | |
| — |
| Cook | |
| Forest Hills | |
| 0 / Not Applicable | |
| — | |
| — | |
| — | |
| 11645628 | |
| 18072170380000 |
Nearby Schools
| NAME: | DISTRICT: | DISTANCE: | |
|---|---|---|---|
|
Grade School
Forest Hills Elementary School |
101 | — | |
|
Middle School
Mcclure Junior High School |
101 | Not in DB | |
|
High School
Lyons Twp High School |
204 | Not in DB | |
Property History
| DATE: | EVENT: | PRICE: | SOURCE: |
|---|---|---|---|
| 17 Oct, 2016 | Sold | $399,000 | MRED MLS |
| 18 Aug, 2016 | Under contract | $399,000 | MRED MLS |
| 18 Aug, 2016 | Listed for sale | $399,000 | MRED MLS |
| 31 Jan, 2018 | Sold | $1,650,000 | MRED MLS |
| 1 Dec, 2016 | Under contract | $1,650,000 | MRED MLS |
| 27 Oct, 2016 | Listed for sale | $1,650,000 | MRED MLS |
| 30 Sep, 2022 | Sold | $2,205,000 | MRED MLS |
| 14 Aug, 2022 | Under contract | $2,000,000 | MRED MLS |
| 4 Oct, 2021 | Listed for sale | $2,000,000 | MRED MLS |













Room Specifics
Total Bedrooms: 5
Bedrooms Above Ground: 5
Bedrooms Below Ground: 0
Dimensions: —
Floor Type: —
Dimensions: —
Floor Type: —
Dimensions: —
Floor Type: —
Dimensions: —
Floor Type: —
Full Bathrooms: 7
Bathroom Amenities: Separate Shower,Double Sink,Soaking Tub
Bathroom in Basement: 1
Rooms: —
Basement Description: Finished
Other Specifics
| 3 | |
| — | |
| Concrete | |
| — | |
| — | |
| 75X187 | |
| — | |
| — | |
| — | |
| — | |
| Not in DB | |
| — | |
| — | |
| — | |
| — |
Tax History
| Year | Property Taxes |
|---|---|
| 2016 | $6,644 |
| 2022 | $35,811 |
Contact Agent
Nearby Similar Homes
Nearby Sold Comparables
Contact Agent
Listing Provided By
@properties Christie's International Real Estate












