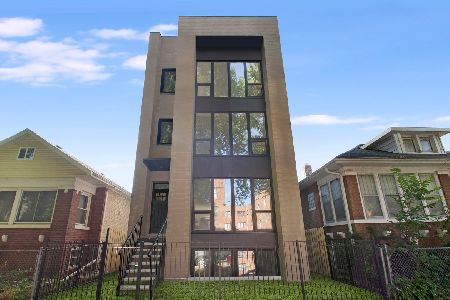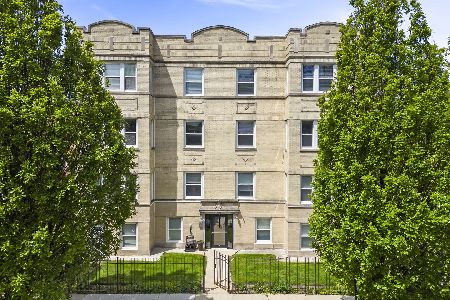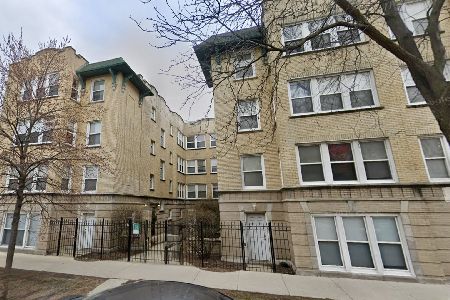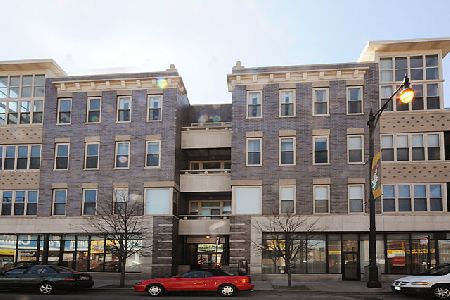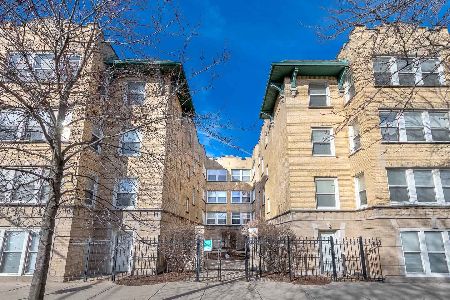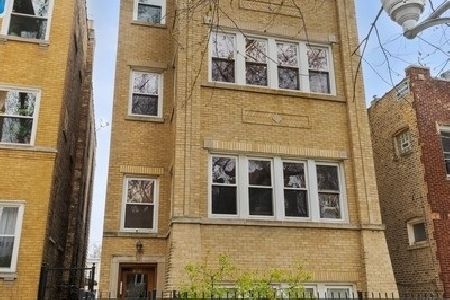4941 Albany Avenue, Albany Park, Chicago, Illinois 60625
$275,000
|
Sold
|
|
| Status: | Closed |
| Sqft: | 1,800 |
| Cost/Sqft: | $155 |
| Beds: | 2 |
| Baths: | 2 |
| Year Built: | 1922 |
| Property Taxes: | $4,519 |
| Days On Market: | 3903 |
| Lot Size: | 0,00 |
Description
Beautifully rehabbed extra wide 1800 sqft 2 bed+den condo in Albany Park. Huge living rm/sunroom overlooks quiet treelined street. HWF thruout. FP. In unit W/D. Separate dining rm leads to maple, SS eat-in kitch & private deck. Master suite w/ updated bath. 2nd bed has tandem room perfect for nursery, den or office. Extra storage, garage prkg incl. Amazing location close to park, brown line, shops, restaurants & more
Property Specifics
| Condos/Townhomes | |
| 3 | |
| — | |
| 1922 | |
| None | |
| — | |
| No | |
| — |
| Cook | |
| — | |
| 223 / Monthly | |
| Water,Parking,Insurance,Exterior Maintenance,Lawn Care,Scavenger,Snow Removal | |
| Lake Michigan | |
| Public Sewer | |
| 08889047 | |
| 13123110371003 |
Nearby Schools
| NAME: | DISTRICT: | DISTANCE: | |
|---|---|---|---|
|
Grade School
Hibbard Elementary School |
299 | — | |
|
Middle School
Albany Park Multicultural Elemen |
299 | Not in DB | |
|
High School
Roosevelt High School |
299 | Not in DB | |
Property History
| DATE: | EVENT: | PRICE: | SOURCE: |
|---|---|---|---|
| 5 Mar, 2010 | Sold | $260,000 | MRED MLS |
| 24 Jan, 2010 | Under contract | $267,500 | MRED MLS |
| 18 Jan, 2010 | Listed for sale | $267,500 | MRED MLS |
| 21 Jun, 2013 | Sold | $261,500 | MRED MLS |
| 15 Apr, 2013 | Under contract | $269,800 | MRED MLS |
| — | Last price change | $275,000 | MRED MLS |
| 12 Feb, 2013 | Listed for sale | $275,000 | MRED MLS |
| 30 Jun, 2015 | Sold | $275,000 | MRED MLS |
| 14 May, 2015 | Under contract | $279,000 | MRED MLS |
| 13 Apr, 2015 | Listed for sale | $279,000 | MRED MLS |
| 25 May, 2022 | Sold | $355,000 | MRED MLS |
| 3 May, 2022 | Under contract | $345,000 | MRED MLS |
| 26 Apr, 2022 | Listed for sale | $345,000 | MRED MLS |
Room Specifics
Total Bedrooms: 2
Bedrooms Above Ground: 2
Bedrooms Below Ground: 0
Dimensions: —
Floor Type: Hardwood
Full Bathrooms: 2
Bathroom Amenities: Whirlpool,Separate Shower,Double Sink,Soaking Tub
Bathroom in Basement: 0
Rooms: Den
Basement Description: None
Other Specifics
| 1 | |
| Concrete Perimeter,Stone | |
| — | |
| Deck | |
| — | |
| COMMON | |
| — | |
| Full | |
| Hardwood Floors, Laundry Hook-Up in Unit, Storage | |
| Range, Microwave, Dishwasher, Refrigerator, Washer, Dryer, Disposal, Stainless Steel Appliance(s) | |
| Not in DB | |
| — | |
| — | |
| Storage | |
| Gas Log |
Tax History
| Year | Property Taxes |
|---|---|
| 2010 | $4,141 |
| 2013 | $4,213 |
| 2015 | $4,519 |
| 2022 | $4,110 |
Contact Agent
Nearby Similar Homes
Nearby Sold Comparables
Contact Agent
Listing Provided By
Conlon: A Real Estate Company

