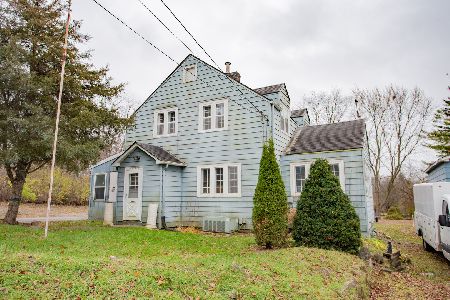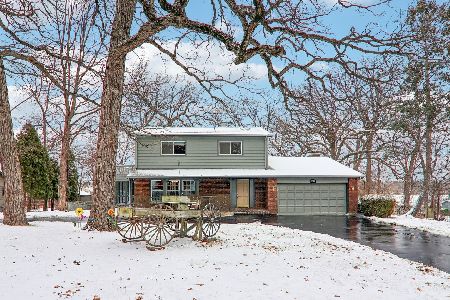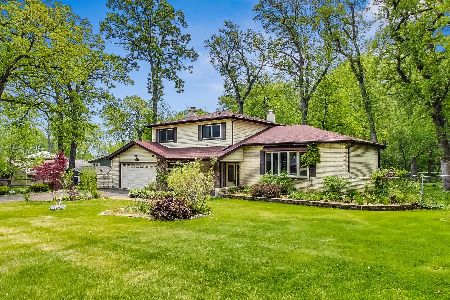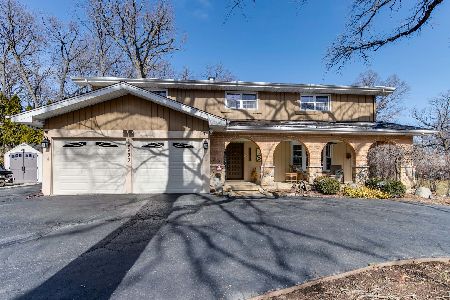4941 Darlene Drive, Gurnee, Illinois 60031
$216,500
|
Sold
|
|
| Status: | Closed |
| Sqft: | 2,964 |
| Cost/Sqft: | $76 |
| Beds: | 4 |
| Baths: | 3 |
| Year Built: | 1978 |
| Property Taxes: | $8,966 |
| Days On Market: | 5279 |
| Lot Size: | 0,52 |
Description
A Unique Home For You to Love! This 2964 sq. ft.custom contemporary home features huge vaulted living room with 2 story stone fireplace. Large deck presides over private 1/2 acre wooded yard. Dramatic foyer. Large room sizes throughout. Generous master bedroom suite. This home could use some updating, but this is an outstanding opportunity to a own a well-built custom home with an original & creative floorplan!
Property Specifics
| Single Family | |
| — | |
| Contemporary | |
| 1978 | |
| Full | |
| — | |
| No | |
| 0.52 |
| Lake | |
| — | |
| 0 / Not Applicable | |
| None | |
| Public | |
| Public Sewer | |
| 07904508 | |
| 07222020170000 |
Nearby Schools
| NAME: | DISTRICT: | DISTANCE: | |
|---|---|---|---|
|
Grade School
Gurnee Grade School |
56 | — | |
|
Middle School
Viking School |
56 | Not in DB | |
|
High School
Warren Township High School |
121 | Not in DB | |
Property History
| DATE: | EVENT: | PRICE: | SOURCE: |
|---|---|---|---|
| 3 Feb, 2012 | Sold | $216,500 | MRED MLS |
| 6 Dec, 2011 | Under contract | $224,800 | MRED MLS |
| — | Last price change | $239,800 | MRED MLS |
| 16 Sep, 2011 | Listed for sale | $274,800 | MRED MLS |
Room Specifics
Total Bedrooms: 4
Bedrooms Above Ground: 4
Bedrooms Below Ground: 0
Dimensions: —
Floor Type: Carpet
Dimensions: —
Floor Type: Carpet
Dimensions: —
Floor Type: Carpet
Full Bathrooms: 3
Bathroom Amenities: —
Bathroom in Basement: 0
Rooms: Eating Area
Basement Description: Unfinished
Other Specifics
| 2 | |
| Concrete Perimeter | |
| Asphalt | |
| Balcony, Deck | |
| Wooded | |
| 188X114X135X136 | |
| Unfinished | |
| Full | |
| Vaulted/Cathedral Ceilings | |
| — | |
| Not in DB | |
| — | |
| — | |
| — | |
| Double Sided, Wood Burning |
Tax History
| Year | Property Taxes |
|---|---|
| 2012 | $8,966 |
Contact Agent
Contact Agent
Listing Provided By
RE/MAX Center








