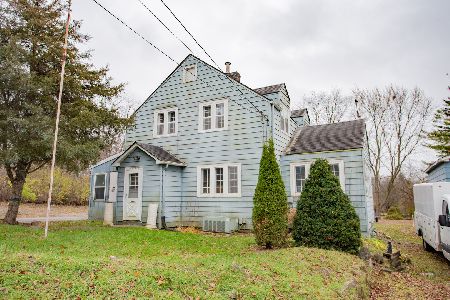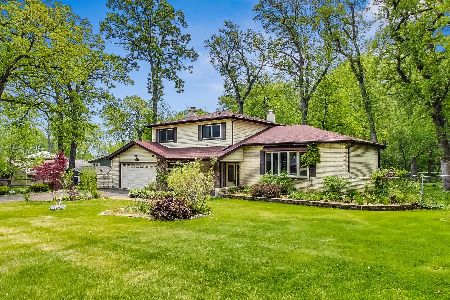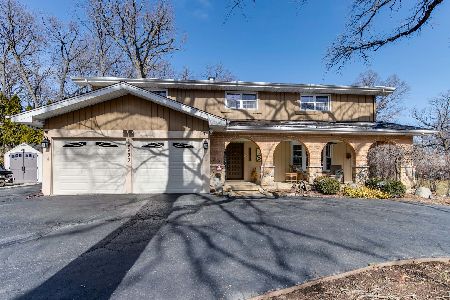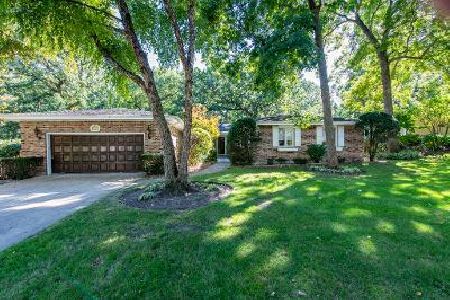4981 Darlene Drive, Gurnee, Illinois 60031
$380,000
|
Sold
|
|
| Status: | Closed |
| Sqft: | 2,700 |
| Cost/Sqft: | $141 |
| Beds: | 3 |
| Baths: | 2 |
| Year Built: | 1968 |
| Property Taxes: | $7,261 |
| Days On Market: | 1737 |
| Lot Size: | 0,45 |
Description
A true move in ready home! This beautiful home has all the upgrades you can ask for. New popular wood look porcelain tile flooring in Foyer, Family Room, Bathrooms and Kitchen. Gleaming Hardwood floors in Living room, Dining Room, Staircases and all 3 Bedrooms. Granite Countertops and sinks in Kitchen and Bathrooms. New Cabinets and Toilets in Bathrooms. Professionally painted with New recessed Lights. New Furnace, A/C, Water Heater and Roof within last 2 years. New Garage Door Opener just installed. Extra Insulation installed in Basement Rec Room. Nice wall of Storage Closets. New Electrical Panel. Your Garden of Eden awaits with the Exquisite Front and Backyard landscaped grounds with 2 Sheds great for storage. Cozy Sunroom to enjoy the beautiful gardens even in the rain! Great location of Custom Homes and near all amenities.
Property Specifics
| Single Family | |
| — | |
| Tri-Level | |
| 1968 | |
| Partial | |
| CUSTOM MULTI LEVEL | |
| No | |
| 0.45 |
| Lake | |
| — | |
| 0 / Not Applicable | |
| None | |
| Public | |
| Public Sewer | |
| 11104307 | |
| 07222020100000 |
Nearby Schools
| NAME: | DISTRICT: | DISTANCE: | |
|---|---|---|---|
|
Middle School
River Trail School |
56 | Not in DB | |
|
High School
Warren Township High School |
121 | Not in DB | |
Property History
| DATE: | EVENT: | PRICE: | SOURCE: |
|---|---|---|---|
| 4 Aug, 2021 | Sold | $380,000 | MRED MLS |
| 7 Jun, 2021 | Under contract | $380,000 | MRED MLS |
| 28 May, 2021 | Listed for sale | $380,000 | MRED MLS |
| 17 Aug, 2023 | Sold | $392,900 | MRED MLS |
| 17 Jul, 2023 | Under contract | $389,900 | MRED MLS |
| — | Last price change | $397,500 | MRED MLS |
| 22 Jun, 2023 | Listed for sale | $397,500 | MRED MLS |
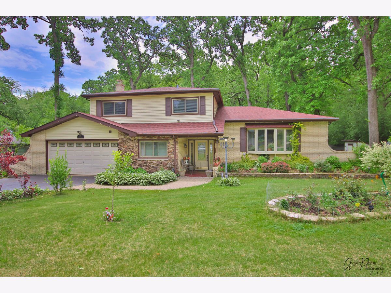
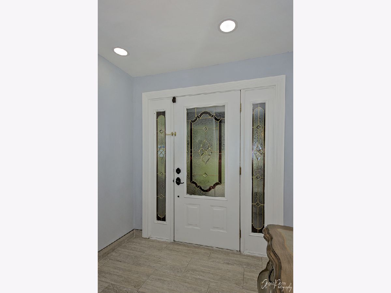
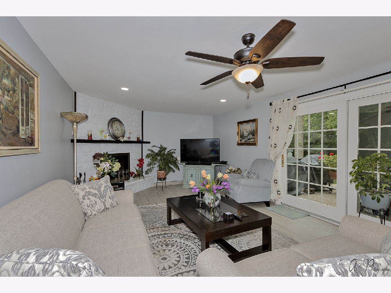
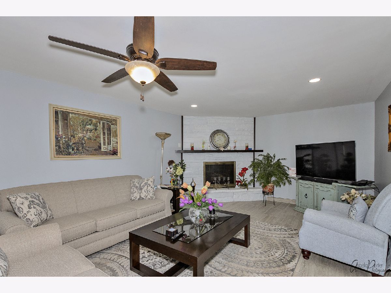
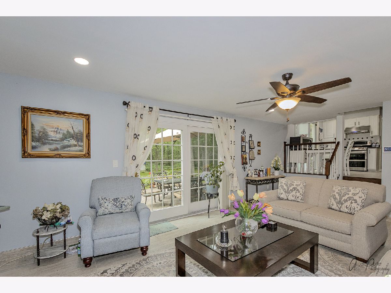
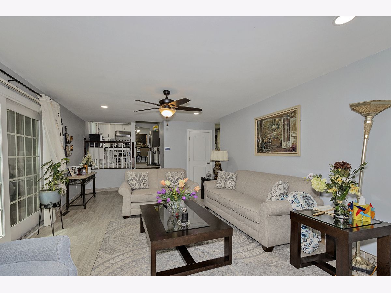
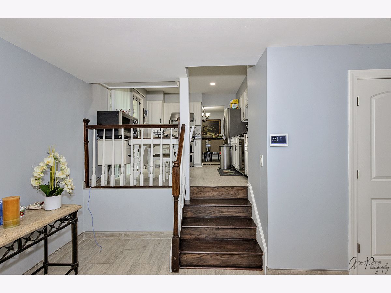
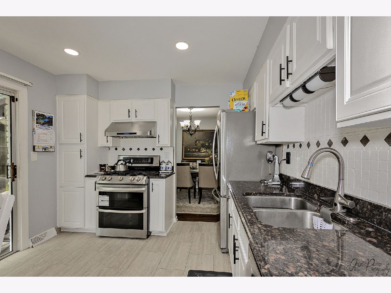
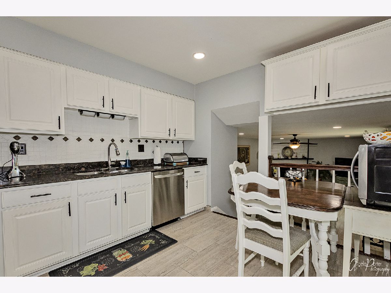
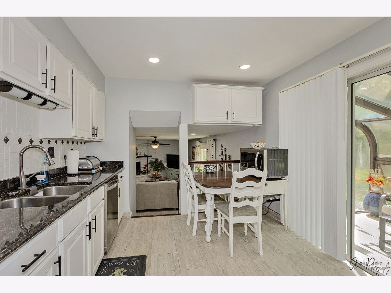
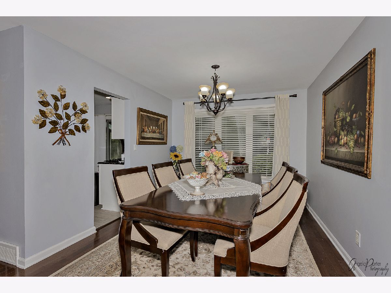
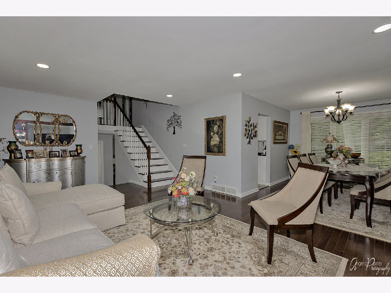
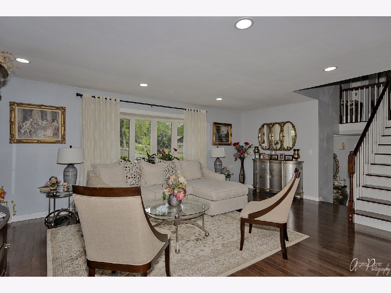
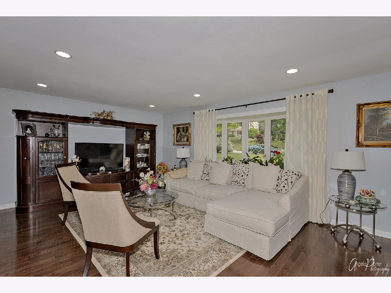
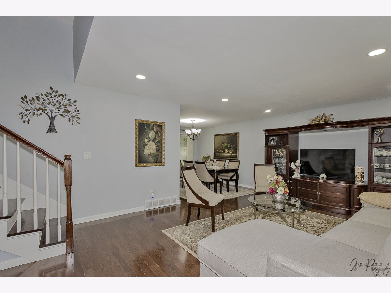
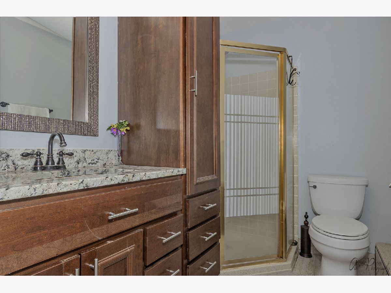
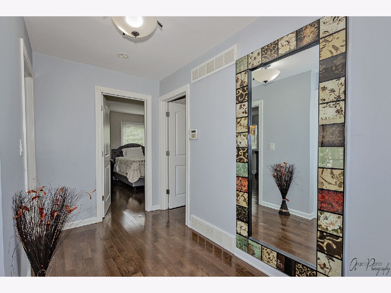
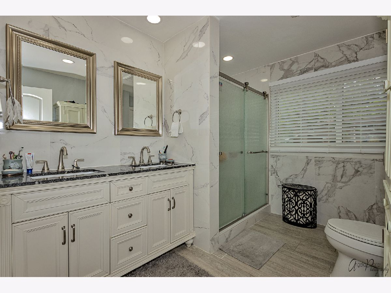
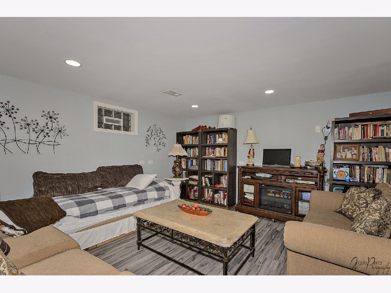
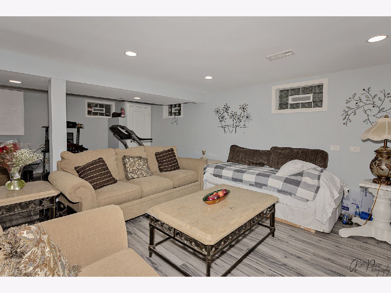
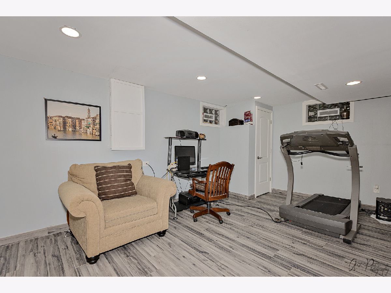
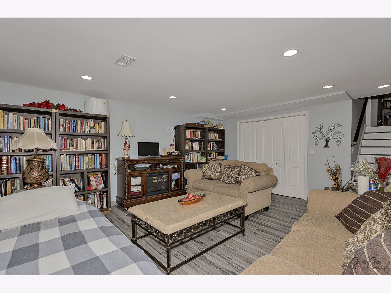
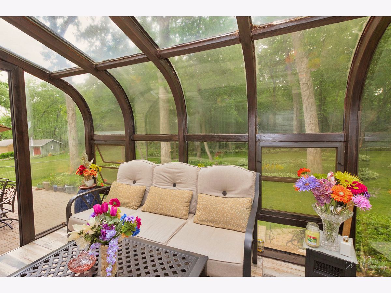
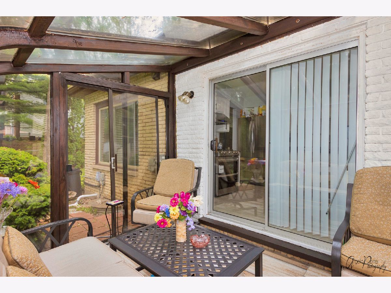
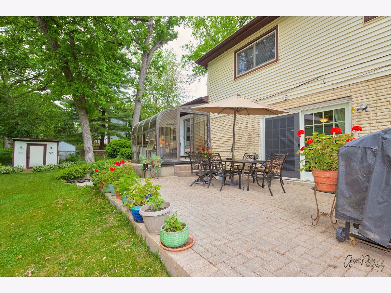
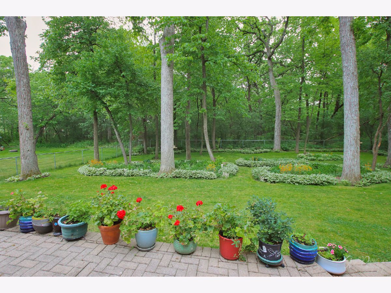
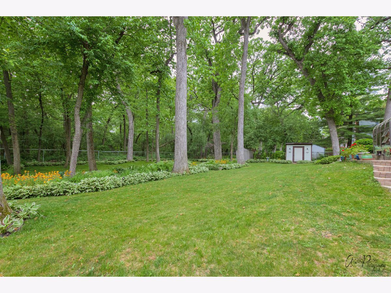
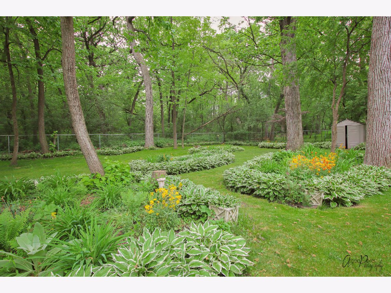
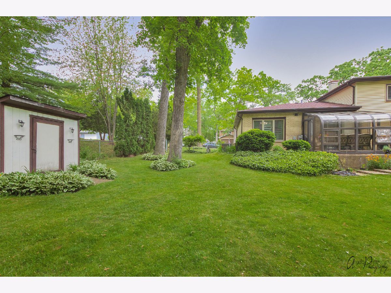
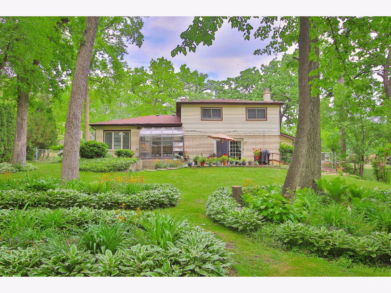
Room Specifics
Total Bedrooms: 3
Bedrooms Above Ground: 3
Bedrooms Below Ground: 0
Dimensions: —
Floor Type: Hardwood
Dimensions: —
Floor Type: Hardwood
Full Bathrooms: 2
Bathroom Amenities: Double Sink
Bathroom in Basement: 0
Rooms: Recreation Room,Sun Room
Basement Description: Finished
Other Specifics
| 2.5 | |
| — | |
| Asphalt | |
| Porch, Brick Paver Patio | |
| Fenced Yard,Wooded,Mature Trees | |
| 109X181X108X181 | |
| — | |
| Full | |
| Hardwood Floors, First Floor Laundry, First Floor Full Bath | |
| Range, Dishwasher, Refrigerator, Washer, Dryer, Stainless Steel Appliance(s), Range Hood | |
| Not in DB | |
| Park, Street Paved | |
| — | |
| — | |
| Wood Burning, Gas Log, Gas Starter |
Tax History
| Year | Property Taxes |
|---|---|
| 2021 | $7,261 |
| 2023 | $7,376 |
Contact Agent
Contact Agent
Listing Provided By
RE/MAX United

