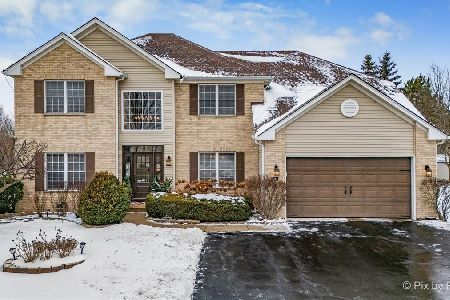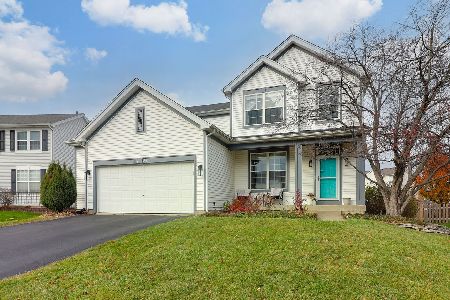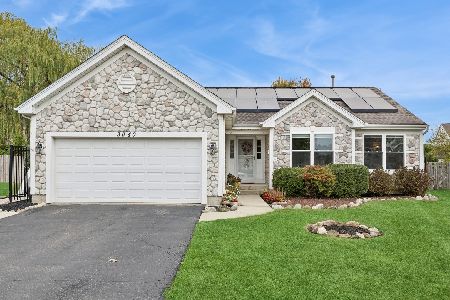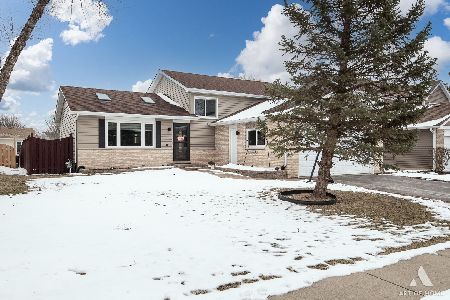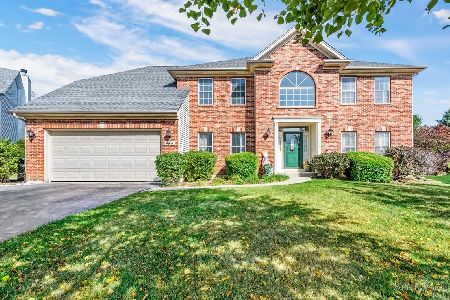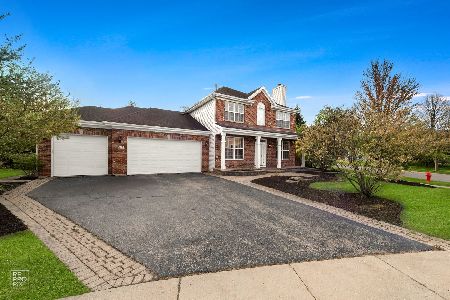4941 Princeton Lane, Lake In The Hills, Illinois 60156
$342,000
|
Sold
|
|
| Status: | Closed |
| Sqft: | 3,031 |
| Cost/Sqft: | $115 |
| Beds: | 4 |
| Baths: | 3 |
| Year Built: | 1999 |
| Property Taxes: | $8,115 |
| Days On Market: | 3196 |
| Lot Size: | 0,25 |
Description
This light filled home located on a quiet cul-de-sac sits on 1/3 of an acre and is minutes from Randall Rd and Rt 47 shopping and restaurants. The main level features a large eat-in kitchen with gleaming hardwood floors, 42" cabinets and large center island that opens to the spacious family room with vaulted ceilings and cozy stone fireplace. The dining room has crown molding and a custom scalloped ceiling. The huge office has hardwood floors and overlooks the professionally landscaped yard. The second level features a large master bedroom with cathedral ceilings, walk-in closet and master bath with soaking tub and separate shower. The professionally finished basement has a custom bar, pool table, built in cue rack and surround sound system. The dedicated home theater has separate built-in surround sound speakers and sound proof insulation. Updates: Furnace (2015), Hot Water Heater (2013), Roof, siding, gutters, downspouts, fascia and exterior lighting (2009).
Property Specifics
| Single Family | |
| — | |
| — | |
| 1999 | |
| Partial | |
| — | |
| No | |
| 0.25 |
| Mc Henry | |
| Meadowbrook | |
| 0 / Not Applicable | |
| None | |
| Public | |
| Public Sewer | |
| 09630503 | |
| 1814326019 |
Nearby Schools
| NAME: | DISTRICT: | DISTANCE: | |
|---|---|---|---|
|
Grade School
Martin Elementary School |
158 | — | |
|
Middle School
Marlowe Middle School |
158 | Not in DB | |
|
High School
Huntley High School |
158 | Not in DB | |
Property History
| DATE: | EVENT: | PRICE: | SOURCE: |
|---|---|---|---|
| 15 Jun, 2017 | Sold | $342,000 | MRED MLS |
| 29 May, 2017 | Under contract | $349,999 | MRED MLS |
| 18 May, 2017 | Listed for sale | $349,999 | MRED MLS |
Room Specifics
Total Bedrooms: 4
Bedrooms Above Ground: 4
Bedrooms Below Ground: 0
Dimensions: —
Floor Type: Carpet
Dimensions: —
Floor Type: Carpet
Dimensions: —
Floor Type: Carpet
Full Bathrooms: 3
Bathroom Amenities: Separate Shower,Double Sink,Soaking Tub
Bathroom in Basement: 0
Rooms: Eating Area,Recreation Room,Theatre Room,Foyer,Office
Basement Description: Finished
Other Specifics
| 3 | |
| — | |
| Asphalt | |
| — | |
| Cul-De-Sac,Fenced Yard,Landscaped | |
| 14,304 | |
| — | |
| Full | |
| Vaulted/Cathedral Ceilings, Hardwood Floors, Wood Laminate Floors, First Floor Laundry | |
| Range, Microwave, Dishwasher, Refrigerator, Bar Fridge, Freezer, Disposal | |
| Not in DB | |
| — | |
| — | |
| — | |
| Gas Log, Gas Starter |
Tax History
| Year | Property Taxes |
|---|---|
| 2017 | $8,115 |
Contact Agent
Nearby Similar Homes
Nearby Sold Comparables
Contact Agent
Listing Provided By
Redfin Corporation


